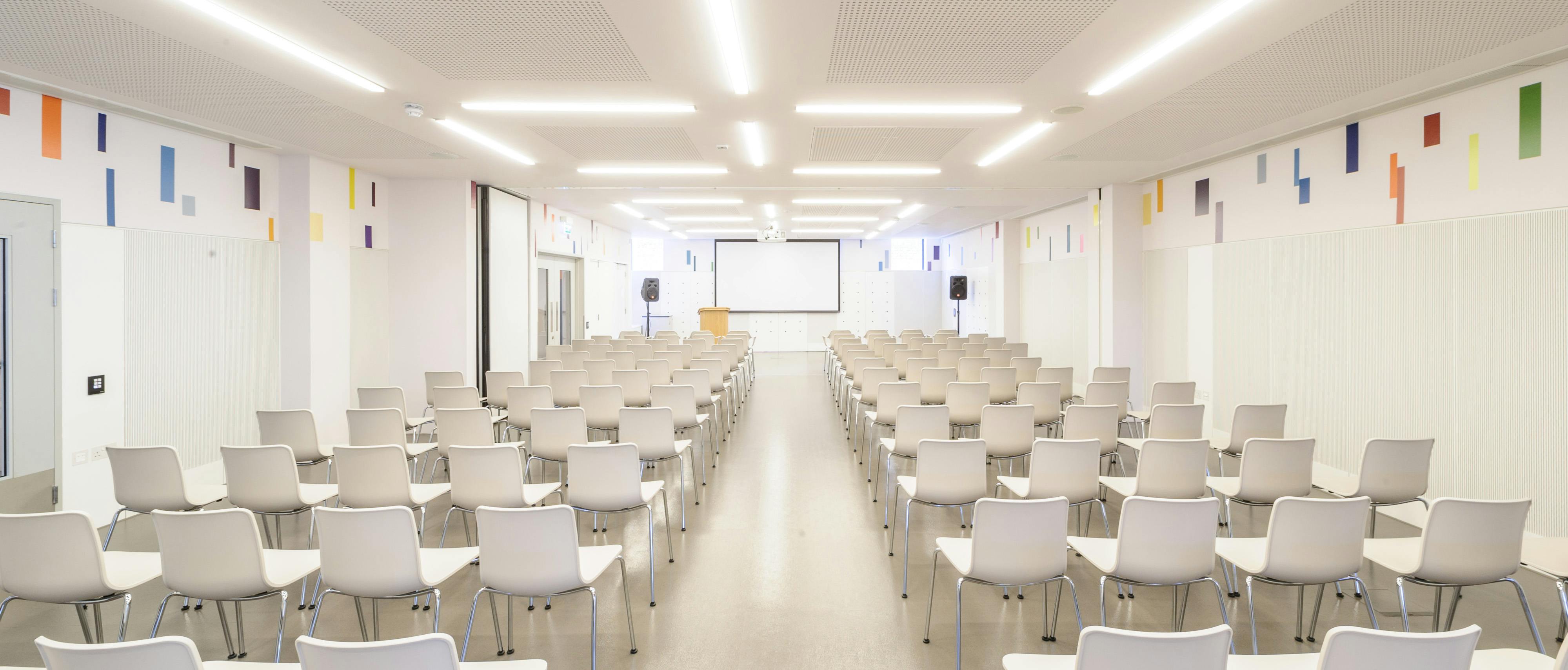National Army Museum - London
National Army Museum, Chelsea – Host your next corporate event or gala dinner under our stunning atrium with a suspended Lynx Helicopter. Enquire via Hire Space today.
Location: , Chelsea , London
Coordinates: 51.4864998, -0.160803900000019
Capacity: 24 - 400 guests
Starting from: 78
Available Spaces
Cafe
Capacity: Up to 290 Reception guests
Pricing: 3430 / Venue Fee
Located on the mezzanine level and featuring a full-height glass facade looking onto Royal Hospital Road, this L-shaped cafe is naturally divided into two sections. This light, open space can be hired as one, or each section can be hired separately. Cafe 1 overlooks the Atrium with our suspended Lynx helicopter, and the Foyer. These spaces can be used in conjunction with one another for larger events, including summer and Christmas parties. Connecting directly with the main entrance, Cafe 2 can be used as a standalone space and is perfect for more intimate networking events.
Boardroom
Capacity: Up to 50 Reception guests
Pricing: 850 / Venue Fee
Available for both daytime and evening events, the Boardroom is an elegant space and ideal for intimate drinks receptions of up to 50 guests. The space can be set up to suit your needs and has a stunning window back drop overlooking the Royal Hospital Chelsea, together with encased silver pieces, from the Museum's collections. Whether you are celebrating a birthday, hosting a private party or awards ceremony, impress and delight your guests, in our beautiful Boardroom.
Atrium
Capacity: Up to 150 Reception guests
Pricing: 3790 / Venue Fee
The Atrium is available for private events outside of museum opening hours; perfect for receptions, award ceremonies, evening entertainment and Christmas parties. The striking setting provides an exciting visual backdrop for more creative events; including art exhibitions, product launches or even as a performance space for private parties. Running from the front to the rear of the museum, the Atrium creates a strong visual link between spaces. Used together with the Foyer or Cafe for larger events, it becomes an ideal space for a dancefloor, disco or an after-dinner lounge area.
Foyle Centre
Capacity: Up to 200 Theatre guests
Pricing: 78 / Delegate Packages
A large and versatile space, which has been designed to accommodate all types of daytime and evening events, including private and corporate events. The Foyle Centre comprises of four light lit spaces, and is available to hire whole, or in various set ups, allowing for plenty of breakout options. The rooms are a blank canvas for dry hire, ready to for you to be able create and set up the space for your own unique event. The flexibility of the space allows for various layouts, including theatre, cabaret and classroom style. Excellent AV facilities also allow for private screenings.
Foyer
Capacity: Up to 220 Reception guests
Pricing: 3790 / Venue Fee
The Foyer is available for private events outside museum opening times, offering an after-hours experience for guests. With inspirational displays from the museum collection, including a section of the Berlin Wall, The Foyer provides a modern setting that is steeped in history. The added flexibility of being connected to both the Atrium and the Cafe, allows The Foyer to be hired in combination; perfect for staff parties, promotional events, awards ceremonies and Christmas events.
Christmas Parties
Capacity: Up to 400 Reception guests
Pricing: 126 / Party Packages
We've created two fun-filled Christmas packages for our unique event spaces, to help you celebrate the festive season in style and make planning simple. Our versatile spaces include a large, light-filled foyer, connected to our atrium, with our Lynx Helicopter, dramatically suspended from the ceiling. For those needing more space, you can extend into our cafe, with floor to ceiling windows, overlooking Royal Hospital Road.
Boardroom Package
Capacity: Up to 40 Reception guests
Pricing: 87 / Delegate Packages
This immersive experience provides a private evening of unique storytelling, alongside a fantastic selection of canapés and drinks. Guests will gather for a welcome drink underneath our suspended Lynx helicopter, before being taken on an after-hours journey with a private performance from one of our 'Solder Stories' characters, and then relaxing in our stylish Boardroom with refreshments. To cap off the evening, everyone can take home a souvenir book, which looks at the remarkable stories behind the Museum's exhibits.
About This Venue
Venue Information
Total Spaces: 7
Website: https://www.hirespace.com/Venues/London/78147/National-Army-Museum

