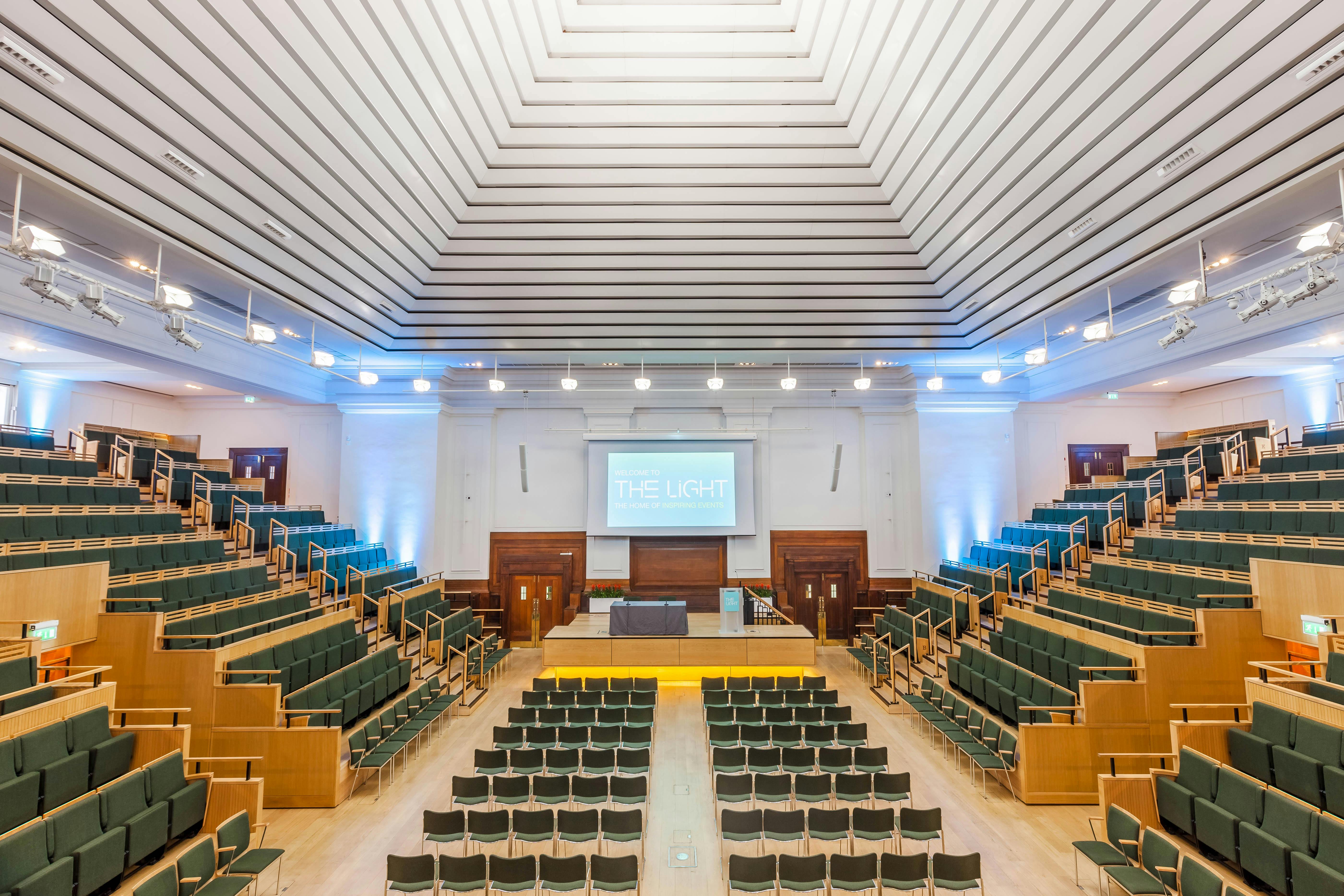Friends House

- From £190
- 1000 people
- Euston Station
- 200m² (2153ft²)
Spaces in Friends House

The Light
The largest meeting space in Euston, it can seat up to 1000 delegates and is available in four customisable layouts - Theatre, Banquet, Exhibition and Cabaret. Ideal for conferences and networking events.
Waldo Williams Suite
Located on the ground floor, the Waldo Williams Suite is one of the largest and most versatile event spaces in the venue. This very bright room offers seven different layouts, and can accommodate up to 120 delegates in theatre style. Workshops, training, lectures, Q&As, the event possibilities are many in this room. Ideal for conferences and networking.
See venueGeorge Fox
Located on the second floor, the George Fox Suite is one of our largest meeting rooms. The suite can accommodate up to 66 delegates in theatre style. Air-conditioned and natural daylight. Ideal for conferences and networking.
See venueSarah Fell
Located on the first floor, the Sarah Fell room is our second largest space within the venue. With a maximum capacity of 140 delegates in theatre style, this room is perfect for lectures and presentations. The room also benefits from its own catering space at the back, a small inbuilt stage and large windows. Ideal for conferences and networking. Step-free access via the accessible lift, air-conditioned and with natural daylight.
See venueMargaret Fell
Located on the second floor, the Margate Fell room offers a boardroom layout for meetings of up to 20 delegates. This intimate space is perfect for corporate gatherings, strategy sessions, or team workshops, providing a professional atmosphere that fosters collaboration and creativity. With step-free access, air-conditioning, and abundant natural daylight, the room ensures a comfortable environment for all attendees. Guests can also enjoy the serene outdoor garden and courtyard, ideal for breaks or informal discussions. At Friends House, we pride ourselves on our sustainable practices and versatile offerings, including state-of-the-art audiovisual equipment and freshly made seasonal catering options. Elevate your business meetings in the heart of London, just steps from Euston Station, where convenience meets excellence.
See venueMarjorie Sykes
The Marjorie Sykes room is located on the first floor and offers five different layouts for your events. Up to 50 delegates can sit in theatre. style. Step-free access, air-conditioned and natural daylight.
See venueKathleen Lonsdale/Abraham Darby/George Bradshaw
Located on the first floor, the Kathleen Lonsdale, Abrahamn Darby and George Bradshaw rooms are a medium-sized room which can each sit up to 16 in a hollow boardroom configuration. This is a popular room for trainings, workshop and courses. Step-free access, air-conditioned and natural daylight.
See venueLeslie Forster Suite
Located on the lower ground floor, the Leslie Forster Suite is a bright space which can accommodate up to 45 in theatre layout and comes with its own adjacent catering space the Seed Kitchen. Natural daylight and fully accessible. All of our meeting rooms include complimentary WIFI access, conference notepads and pens, stationary box and flipchart pad.
See venueBenjamin Lay 1 and 2
Located on the second floor, Benjamin Lay 1 and 2 is a versatile room which can accomodate up to 80 delegates in theatre style. It's also a perfect breakout space for Benjamin Lay 3. The room comes with state- of-the-art AV, air-conditioning and natural daylight.
See venueBenjamin Lay 3
Benjamin Lay 3 is located on the second floor and is equipped with the latest AV. Bright colours, natural daylight and versatile room layout options, this room is ideal for your next event for up to 100 delegates in theatre style. If you also need a breakout space for your meeting, then there is no better option to be found than Benjamin Lay 1 and 2 on the other side of the lobby. As a full suite you will also have a private access to your catering area between the two rooms.
See venueAda Salter Suite
This space is located on the ground floor and has a max. capacity of 80 in theatre style and is conveniently located across our auditorium The Light. Ada Salter Suite can be used on its own, but ideally has breakout space or dedicated catering area for large events. At the same time time it could also be split up in up to 3 smaller rooms. Step free access, air-conditioned, natural daylight.
See venueHilda Clark Suite
Hilda Clark Suite on the first flooe is one of our larger rooms in the venue with a max. capacity of 90 delegates in theatre style or 49 in cabaret. The very bright room can also be broken down in 3 smaller rooms.
See venueBayard Rustin
Bayard Rustin is located in the lower ground floor, with natural daylight, and can accommodate up to 8 attendees in a fixed boardroom and is ideal for small offsite meetings, trainings or interviews. The room comes with a TV screen and aircon. Please note, this room is not accessible for wheelchair users.
See venueLucretia Mott
Lucretia Mott is located in the lower ground floor and can accommodate up to 8 delegates in fixed boardroom. The space is ideal for smaller meetings, interviews or trainings. Access via stairs (no lift access) Natural Daylight Air-conditioned
See venueJohn Woolman
John Woolman is located in the lower ground floor and can accommodate up to 14 in a fixed boardroom which works perfectly for smaller meetings, interviews or trainings. Natural daylight Access via stairs (no lift) air-conditioned
See venueAbout Friends House
Friends House is a sustainable and versatile venue, right opposite Euston Station. Our 33 meeting rooms and event spaces include The Light auditorium, which can accommodate up to 1,000 delegates. All our spaces have natural daylight and are fitted with the latest audiovisual equipment. We can provide you with freshly made and seasonal catering, and we have a number of packages and options available to choose from.