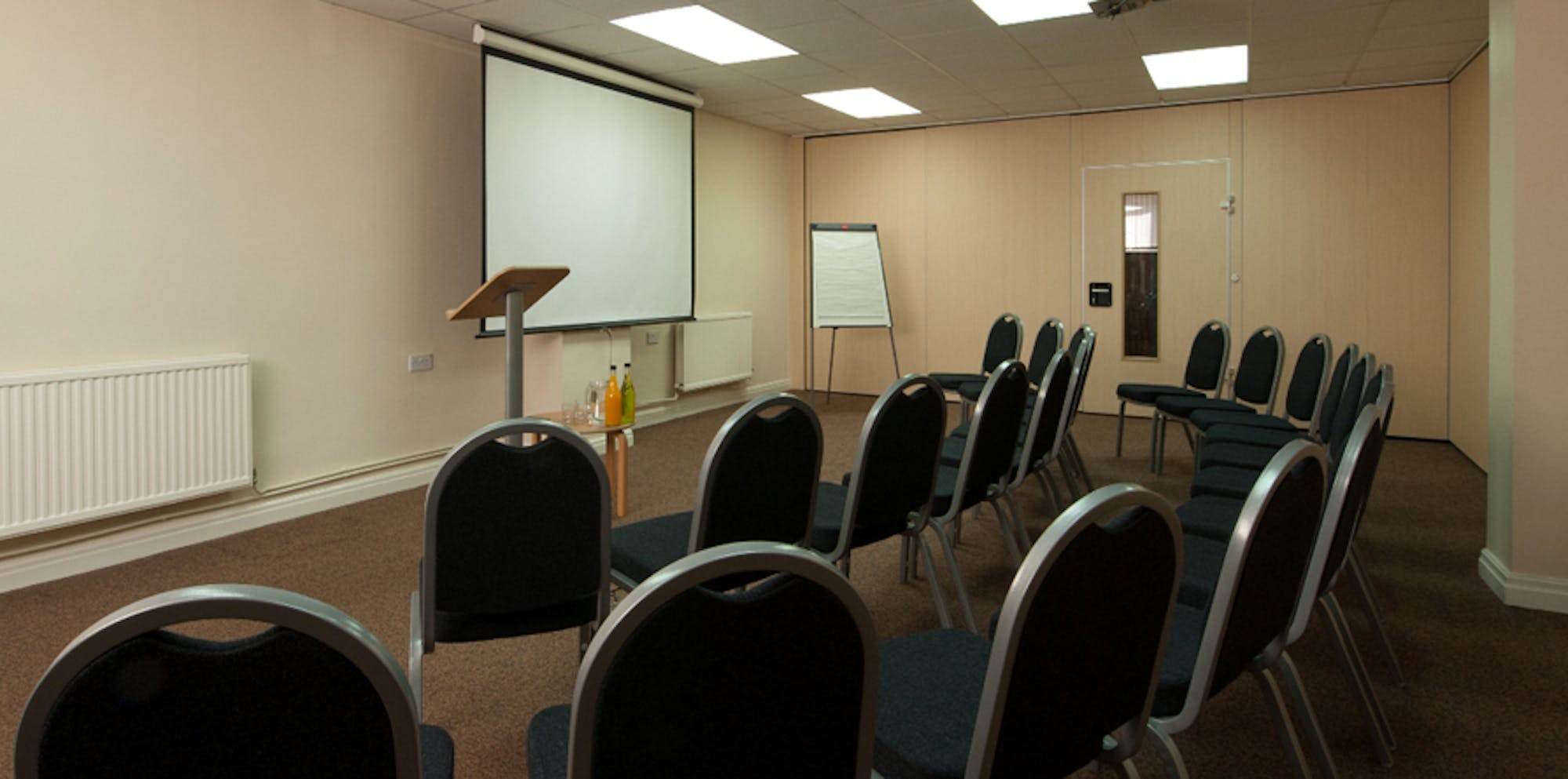King's House Conference Centre

- From £45 per hour
- 400 people
- Oxford Road Train Station
- 690m² (7427ft²)
Spaces in King's House Conference Centre

Seminar Room 4
Seminar Room 4 is a sub-division of Seminar Room 3/4 - perfect for smaller training groups, presentations, interviews and lunch breaks - for larger groups please look at Seminar Room 3/4. The space has natural light via a large window and daylight tubes and comes equipped with all King's House Conference Centre standard equipment: flip chart, projector screen, tables & chairs. An LCD projector and PA system can be hired at an additional cost.
Seminar Room 3/4
Seminar Room 3/4 is a versatile space located in the ground floor of King's House Conference Centre. This square room can accommodate up to 85 people theatre-style or the moveable acoustic wall can split the room into two spaces of roughly equal size. Seminar Room 3/4 is perfect for larger training sessions, seminars, conferences and presentations.
See venueSeminar Room 5
Seminar Room 5 is a medium sized space located on the ground floor of King's House Conference Centre. The room hire includes all standard equipment including flip charts, whiteboard, pull down projector screen and coat rack with hangers. The room is typically used for breakout space, exams, seminars and training sessions.
See venueFirst Floor Hall
The First Floor Hall at King's House is a large L shaped room - fully accessible by a lift and stairs. The room is ideal for larger seminars, presentations, workshops and training sessions. The room hire and day delegate rates included all standard equipment. A ceiling mounted LCD projector, portable PA system and telephone connection point can be hire for an additional fee.
See venueAuditorium
Located on the second floor - the Auditorium benefits from lift access just outside of the room, natural daylight and air conditioning. There is a stage area to the front of the room and raised decking areas at the rear which are typically used as breakout spaces, exhibition spaces and cloakroom facilities. The high technical spec of this room means it is perfectly suited for exhibitions, product launches, training courses and large presentations.
See venueAbout King's House Conference Centre
King's House Conference Centre is located in the Educational Quarter of Manchester City Centre. King's House offers a range of facilities to suit many business requirements and excellent transport links via Oxford Road train station and Mancunian Way.