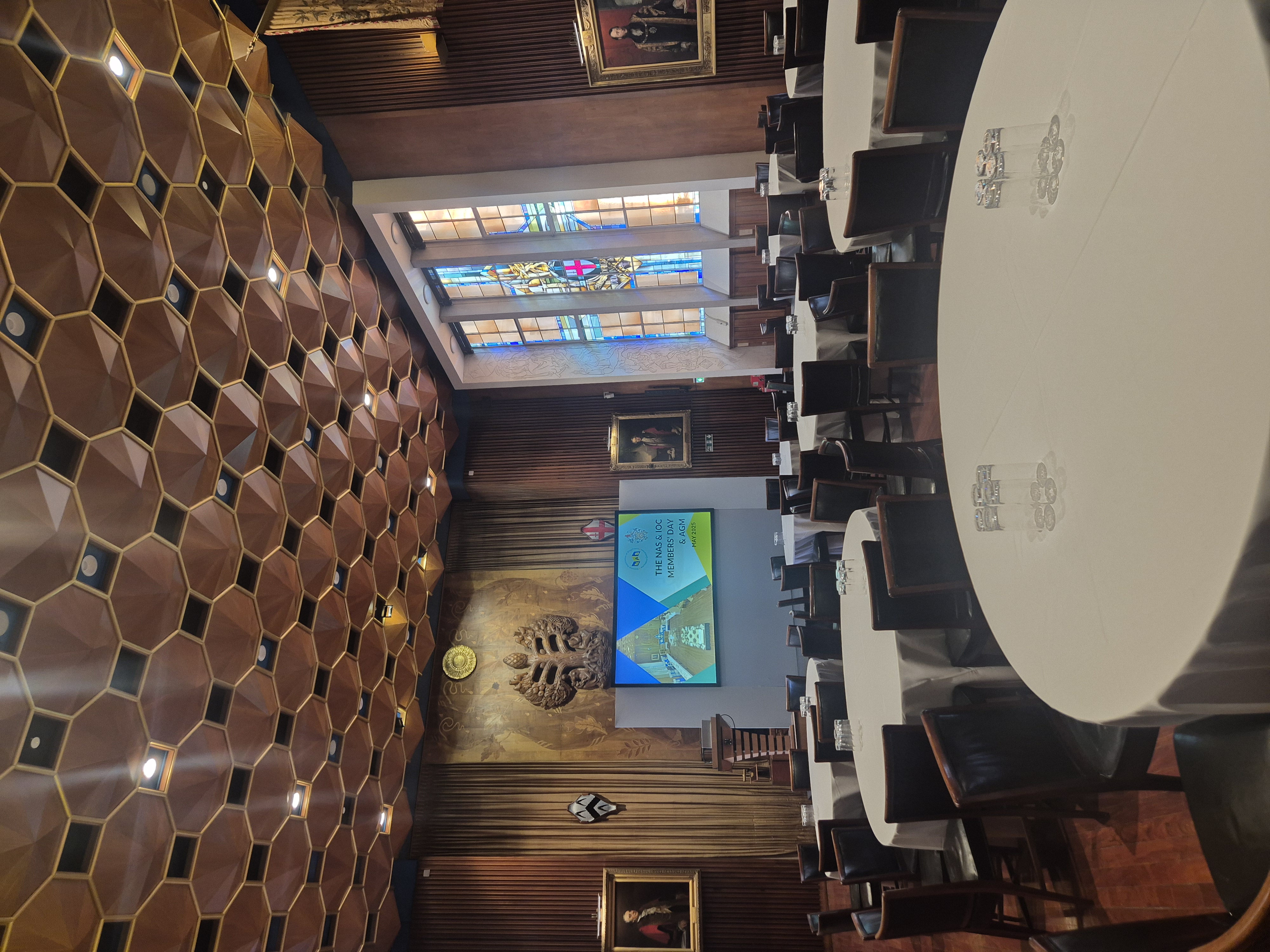Carpenter’s Hall - London
Carpenter’s Hall, City of London – Host your next conference or gala in this historic venue featuring elegant antique decor. Capacity for up to 300 guests. Enquire via Hire Space today.
Location: , City of London, London
Coordinates: 51.516711, -0.085988
Capacity: 30 - 300 guests
Starting from: 68 per person
Available Spaces
The Livery Hall
Capacity: Up to 300 Standing guests
Pricing: 68 / Delegate Packages
Court Room
Capacity: Up to 50 Classroom guests
Pricing: 68 / Delegate Packages
Located on the ground floor, the Court Room at Carpenters’ Hall is perfectly suited to smaller dinners, board meetings, and as a conference breakout space. The centrepiece of the room is the magnificent octagonal oak table, dating from 1606 – an enduring piece of furniture that has occupied pride of place in each of the three iterations of Carpenters’ Hall.
Reception Room
Capacity: Up to 150 Standing guests
Pricing: 68 / Delegate Packages
Located on the first floor, this elegant room makes an impressive backdrop for pre-dinner receptions. With its regency mirrors and French style furniture, a portrait of Queen Julianna of the Netherlands takes centre stage.
About This Venue
Venue Information
Total Spaces: 3
Website: https://www.hirespace.com/Venues/London/84852/Carpenter’s-Hall

