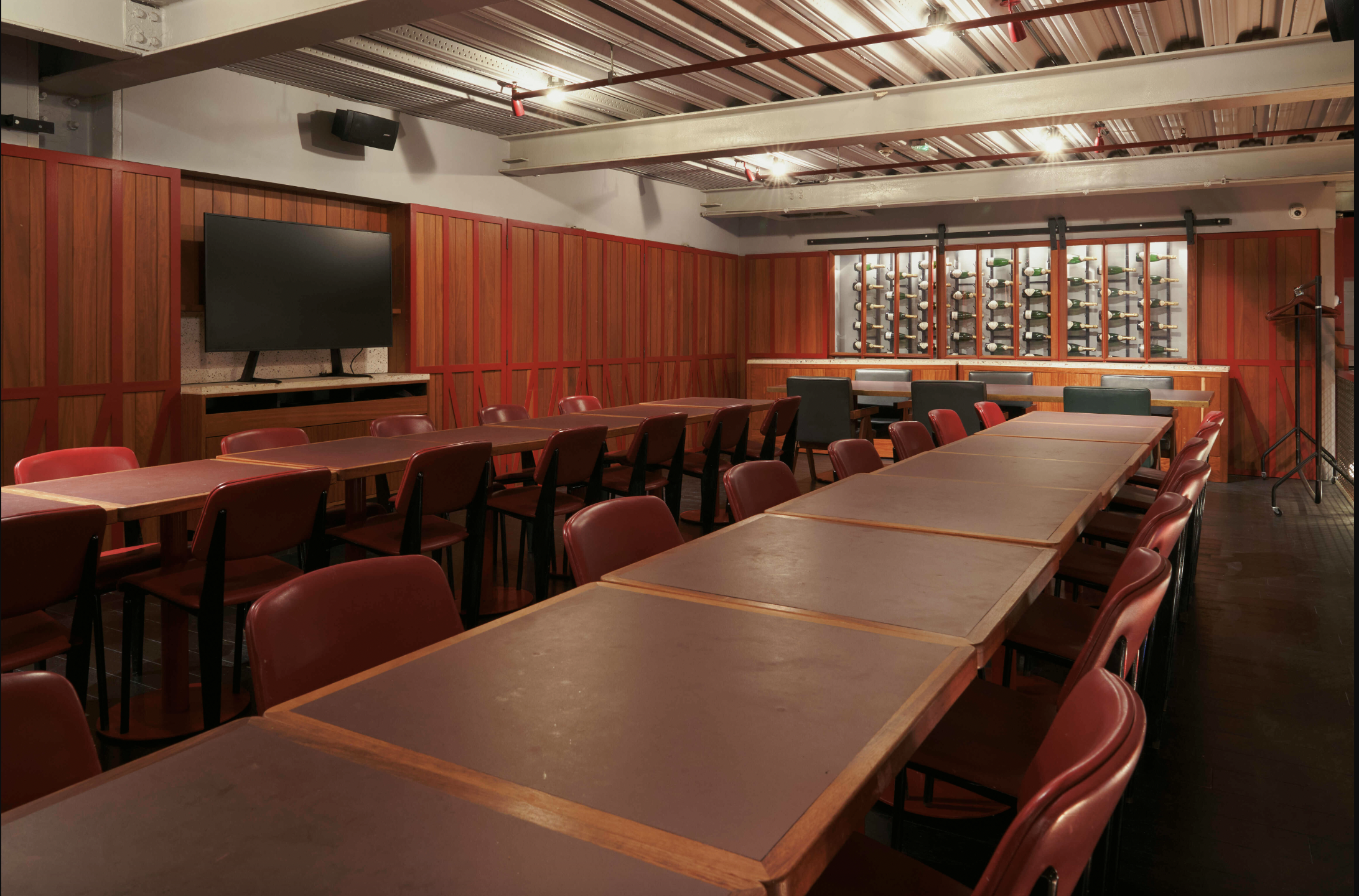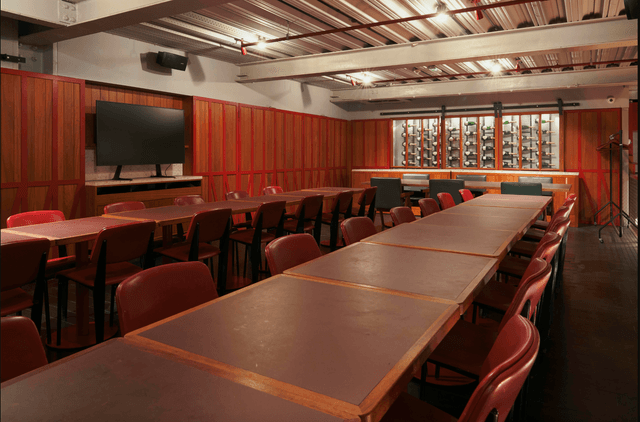temper City - London
temper City, Bank, London – Host unforgettable networking events or dinner parties in our stunning private mezzanine overlooking the open kitchen. Capacity up to 300 guests. Enquire via Hire Space today.
Location: , Bank, London
Coordinates: 51.5148068774559, -0.0868696699405973
Capacity: 30 - 300 guests
Starting from: 500
Available Spaces
Mezzanine
Capacity: Up to 60 Buffet guests
Pricing: 500 / Minimum Spend
The Mezzanine is an open private space on the first floor over looking the main restaurant. With a flexible event space the layout choice is yours! All seating? Standing only? Mix and match? You choose! With a private bar and dedicated service team , the Mezzanine is the perfect compromise between a private space and all the atmosphere and theatre of a temper experience. We have a wide range of menus from nibbles and snacks to a full temper feast but we are equally as happy for you to take these as suggestions as we are just as happy to cater to your personal preference and budget.
Exclusive Hire
Capacity: Up to 300 Reception guests
Pricing: 8000 / Minimum Spend
We can accommodate up to 60 guests for Wedding Receptions with our license at temper City, the perfect venue for a memorable celebration. Nestled in the heart of the City, just a stone's throw from Bank station, our exclusive hire option offers an unforgettable experience. Begin your special day with champagne and canapés, then ascend to our stunning Mezzanine, where you can enjoy a delectable three-course dinner. With an open-plan kitchen showcasing our signature fire pit, your guests will be captivated by the culinary spectacle as whole cuts of meat are expertly grilled. Our industrial-chic space features air conditioning, free Wi-Fi, and a fully stocked bar, ensuring comfort and style throughout your event. Whether you prefer a seated dinner for 44 or a lively standing reception, temper City provides excellent transport links and a vibrant atmosphere, making it the ideal choice for your wedding celebration. Let us help you create lasting memories in a unique setting that combines exceptional food, great service, and an unforgettable ambiance.
About This Venue
Venue Information
Total Spaces: 2
Website: https://www.hirespace.com/Venues/London/77887/temper-City

