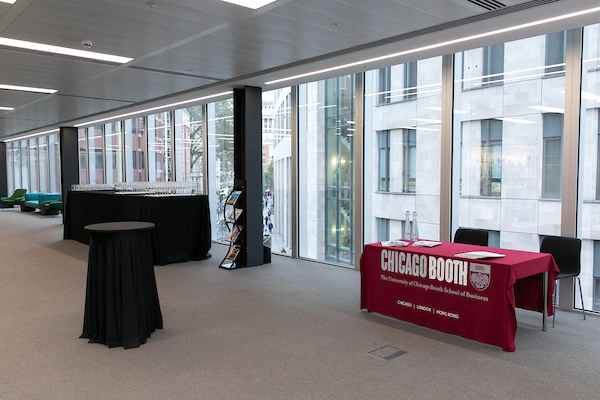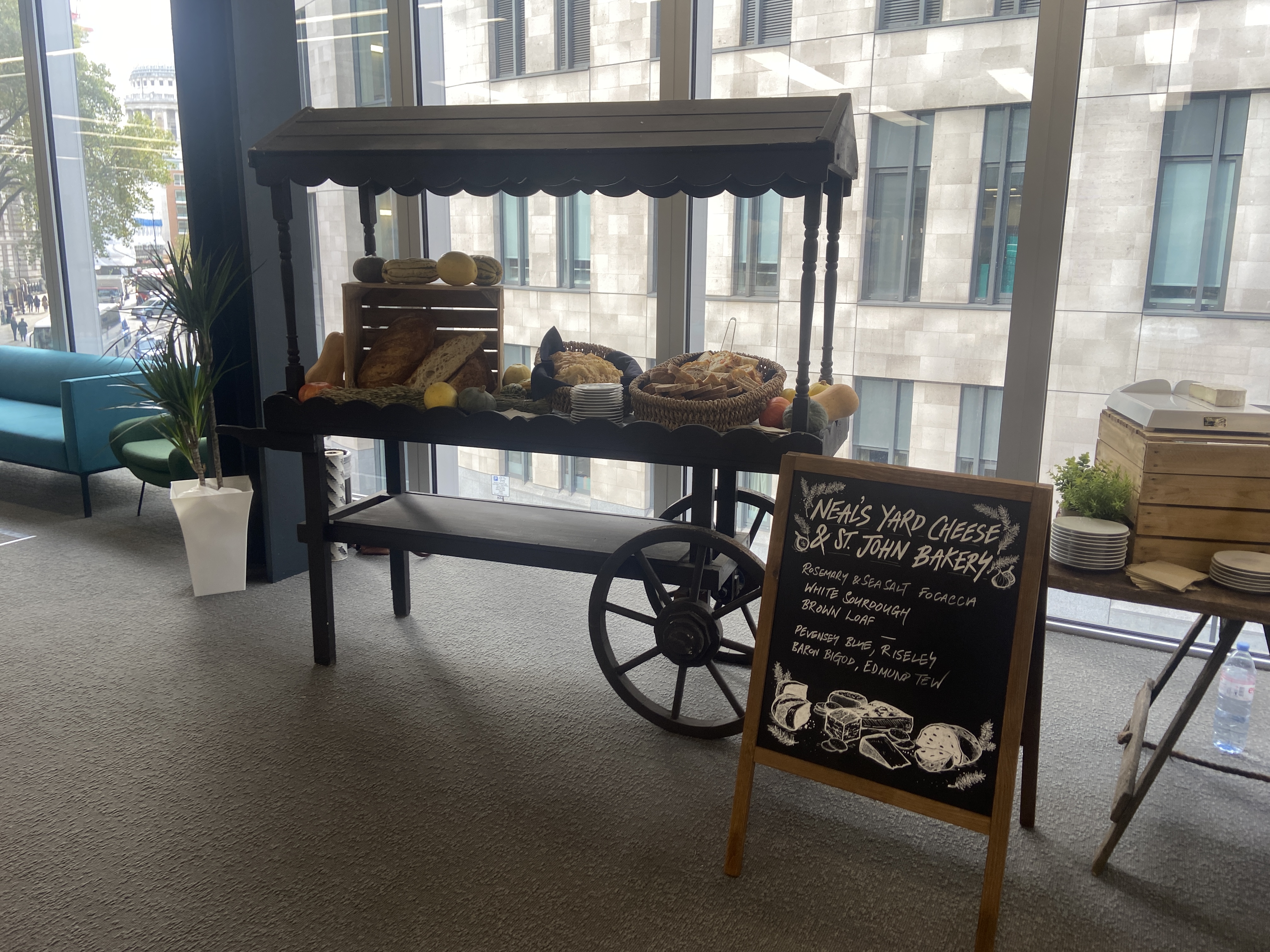1st Floor Lounge at London Conference Centre - Arts
Capacity: Up to 350 guests (Reception)
Location: One Bartholomew Close, Barts Square, Barts Square, EC1A 7BL, London
Coordinates: 51.5177803, -0.0984828
Features
- Wifi
- Blank canvas space
- Catering lounge
- Exhibition space
Food & Drink
- Professional Kitchen
- Halal Catering
- Recommended Caterering List Available
- Recommended Caterers Only
Space
- Disabled Access
- Storage Space
- 300m² (3,229ft²)
- Ceiling Height 2.8m (9ft)
Licenses
- Licensed Until 11pm
- TENs Available
Capacities
- 102 Boardroom
- 180 Cabaret
- 135 Classroom
- 350 Reception
- 350 Theatre
- 96 U-Shaped
Venue Guide Prices
Arts
Venue Hire Per Day
| Price | Schedule |
|---|---|
| £2,000 / Venue Fee | Every day, 09:00 - 17:00 |
Events
Venue Hire Per Day
| Price | Schedule |
|---|---|
| £2,000 / Venue Fee | Every day, 09:00 - 17:00 |
Other
Venue Hire Per Day
| Price | Schedule |
|---|---|
| £2,000 / Venue Fee | Every day, 09:00 - 17:00 |
Frequently Asked Questions
What are the room hire costs for the 1st Floor Lounge for exhibitions?
The 1st Floor Lounge costs £3,600 per day, with discounts available ranging from 25% to 50% depending on your event type. With a 25% discount, the rate is £2,700 per day, and with a 50% discount, it's £1,800 per day (all prices VAT exempt).
How many exhibition stands can the 1st Floor Lounge accommodate?
The 1st Floor Lounge can accommodate up to 30 exhibition stands of usual size. The space offers flexible layouts as it's a blank canvas, allowing for creative arrangements tailored to your specific exhibition needs.
What are the capacity limits for different event layouts in the Arts space?
The 1st Floor Lounge accommodates 210 people in cabaret style, 240 people in rounds, and 350 people in theatre style or standing. For exhibitions, the standing capacity of 350 people provides optimal flow for attendees viewing displays.
What catering options and costs are available for exhibitions?
Catering is provided by Finotaste with options including Continental Breakfast (£15+VAT per person), Sandwich Lunch (£25+VAT), Finger Buffet Lunch (£27+VAT), Fork Buffet Lunch (£30+VAT), Tea/Coffee (£4+VAT per serving), All Day Catering Menu (£45+VAT), Canapes (£25+VAT), and 2-hour Drinks Package with unlimited beers, wine, and soft drinks (£25+VAT per person).
What AV equipment and technical support is included with the venue hire?
Room hire includes WiFi (1Gbps fiber-optic connection with 100Mbps backup), air conditioning, natural daylight, and 15 minutes complimentary IT support from 9am to help you get settled. Additional dedicated IT tech support is available at £600+VAT per day (9am-5pm).
What are the standard operating hours and setup times?
Events typically run from 9am-5pm, with complimentary IT support available from 9am. The venue offers flexibility for different timing requirements, and setup arrangements can be discussed based on your specific exhibition needs.
Are there additional charges for staging, lecterns, or other exhibition equipment?
Additional equipment includes Stage (4 meters x 2 meters) at £400+VAT per day, Digital Lectern at £600+VAT per day, and Manned Cloakroom at £25+VAT per person per hour (unmanned cloakroom available free of charge). Standard furniture and basic exhibition setup is included in room hire.
What is the booking process and payment terms?
Dates are typically held on 1st option but not automatically reserved until contracted. The venue requires confirmation within 48 hours for competitive dates, and site visits can be arranged to view the space before booking.
Can clients bring their own equipment and what are the power/connectivity options?
Clients can supply their own extension leads and adaptors, though the venue can provide these if needed. The space includes hard-wired Ethernet ports and HDMI laptop connections, making it suitable for tech-heavy exhibitions requiring reliable connectivity.
What transportation and accessibility options are available?
The venue is located at One Bartholomew Close, Barts Square, London EC1A 7BL, within 5 minutes walk of St Paul's Central line tube station and 10 minutes from Farringdon's Elizabeth and Thameslink lines, providing excellent accessibility for exhibition attendees.
Venue Photos
This venue has 2 professional photos:


Amenities & Features
- Blank canvas space for flexible exhibition layouts
- State-of-the-art hybrid AV technology
- Natural light throughout venue
- Walking distance to four tube stations
- 15 study rooms for breakout sessions
- Professional catering lounges
- Up to 30 exhibition stands capacity
Event Types
Great for: One of the few London venues where every single room is hybrid-enabled, allowing seamless integration of in-person and virtual attendees for exhibitions and trade shows.
Suitable for: Event Venues in United Kingdom, Event Venues in London, Event Venues in London for 300 people, Event Venues in Lambeth, Event Venues in Central London, Event Venues in Central London for 300 people, Event Venues in City Of London, Event Venues in City Of London for 300 people, Event Venues in Moorgate, Conference Venues in United Kingdom, Conference Venues in London, Conference Venues in London for 300 people, Conference Venues in Lambeth, Conference Venues in Central London, Conference Venues in Central London for 300 people, Conference Venues in City Of London, Conference Venues in City Of London for 300 people, Conference Venues in Moorgate
Additional Information
✓ Partner Venue - Trusted HireSpace partner
Contact: Available through HireSpace booking platform
Website: https://www.hirespace.com/Spaces/London/202534/London-Conference-Centre/1st-Floor-Lounge/Arts
