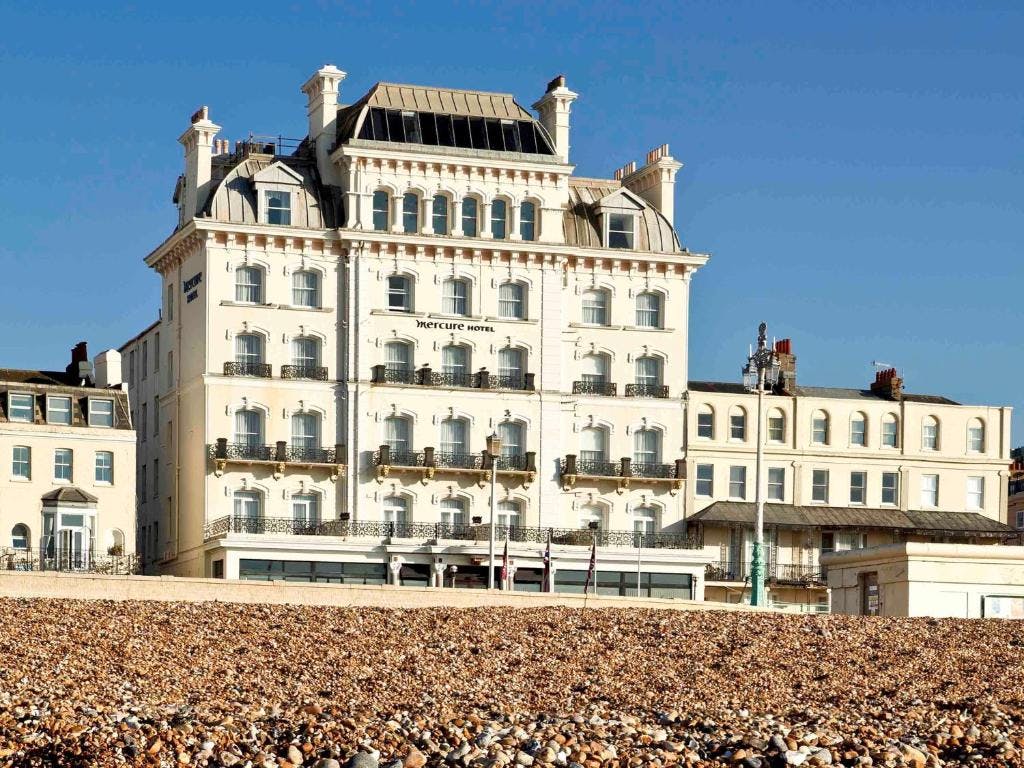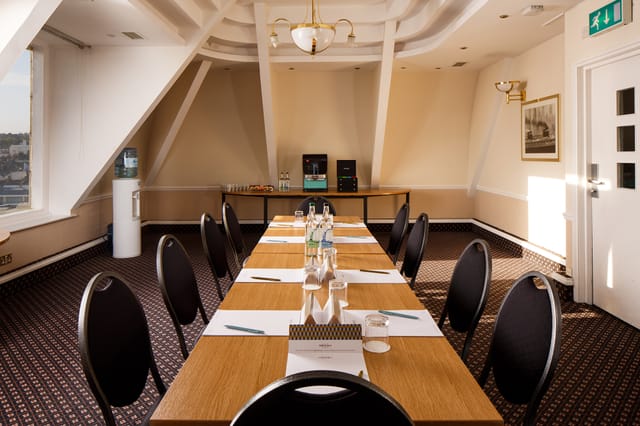Mercure Brighton Seafront Hotel
Tap to scroll to images
- From £30 per person
- 110 people
- 1 Mile
- 190m² (2045ft²)
Spaces in Mercure Brighton Seafront Hotel

Coast View 2
The Coast View 2, with its fantastic sea views, is ideal for small meetings and training sessions, or the perfect breakout space to the Coast View 1. Located within the elegant Mercure Brighton Seafront Hotel, this versatile room offers a serene atmosphere that inspires creativity and productivity. Equipped with air conditioning and complimentary Wi-Fi, it ensures a comfortable environment for your team. Just steps from the beach and Brighton's vibrant Regency promenade, the hotel provides easy access for attendees. With a capacity for intimate gatherings, Coast View 2 is perfect for brainstorming sessions or workshops. Enhance your event with the stunning backdrop of the sea, making every meeting memorable. The hotel also features 123 well-appointed bedrooms, making it an excellent choice for residential meetings. Elevate your business events at Coast View 2, where professionalism meets picturesque views.
Coast View 1
With stunning views of the Brighton Seafront, this room is perfect for wedding ceremonies for up to 60 people. Coast View 1 at Mercure Brighton Seafront Hotel offers a romantic and elegant setting, ideal for couples looking to celebrate their special day. The Grade II listed Victorian hotel, just a stone's throw from the beach, provides a picturesque backdrop for your vows. Enjoy natural daylight flooding the space, complemented by air conditioning for comfort. With a wedding license in place, you can host your ceremony and reception seamlessly. Free Wi-Fi ensures your guests stay connected, while the hotel's proximity to Brighton's Regency promenade adds to the charm. Choose Coast View 1 for an unforgettable wedding experience in a stunning seaside location.
See venueNorfolk Suite
Located on the lower ground floor, this private and modern space can accommodate up to 60 delegates in theatre style, making it an ideal choice for business meetings, workshops, and presentations. The Norfolk Suite at Mercure Brighton Seafront Hotel boasts high ceilings and a contemporary design, creating an inspiring environment for productive discussions. Enjoy complimentary high-speed Wi-Fi and the flexibility to configure the room to suit your event needs. With its prime location just steps from the beach and close to transport links, your attendees will appreciate the convenience and charm of this Grade II listed Victorian hotel. Whether you're planning a discreet boardroom meeting or a larger conference, the Norfolk Suite offers a versatile setting that ensures your event runs smoothly. Additionally, the hotel features 123 well-appointed bedrooms, perfect for residential meetings or overnight stays. Elevate your business events at the Norfolk Suite, where professionalism meets coastal elegance.
See venueBallroom
The ballroom is located on the ground floor of the hotel and ideal for mid size meetings and events. The room can accommodate up to 80 delegates in a cabaret layout, 110 in a theatre layout and 40 in a boardroom. The room is fully air conditioned with high ceilings for a great open feeling.
See venueWest Pier 2
West Pier 2 is a great spot for small meetings, one-to-one sessions, or interviews, offering a professional and intimate atmosphere for your business needs. Located within the elegant Mercure Brighton Seafront Hotel, this versatile space is perfect for focused discussions or strategic planning. With complimentary WiFi and a stunning seaside backdrop, your meetings will be both productive and inspiring. The hotel’s prime location, just steps from the beach and close to transport links, ensures easy accessibility for all attendees. Enhance your business experience with the hotel's exceptional amenities, including 123 well-appointed bedrooms, ideal for residential meetings. Choose West Pier 2 for your next corporate gathering and enjoy a seamless blend of comfort and professionalism in the heart of Brighton.
See venueAbout Mercure Brighton Seafront Hotel
Just a pebbles throw from the beach, Mercure Brighton seafront is an elegant Grade II listed Victorian Hotel. A short drive from the A27 & A23 and only 1 mile from the train station, the hotel over looks Brighton's elegant Regency promenade.
With a choice of 5 meeting and event rooms suitable for hosting discreet boardroom meetings through to larger conferences for 110 delegates, gala dinners and weddings.
With 123 well appointed bedrooms all with flat screen TV and free WIFI the hotel is also ideal for residential meetings and events.