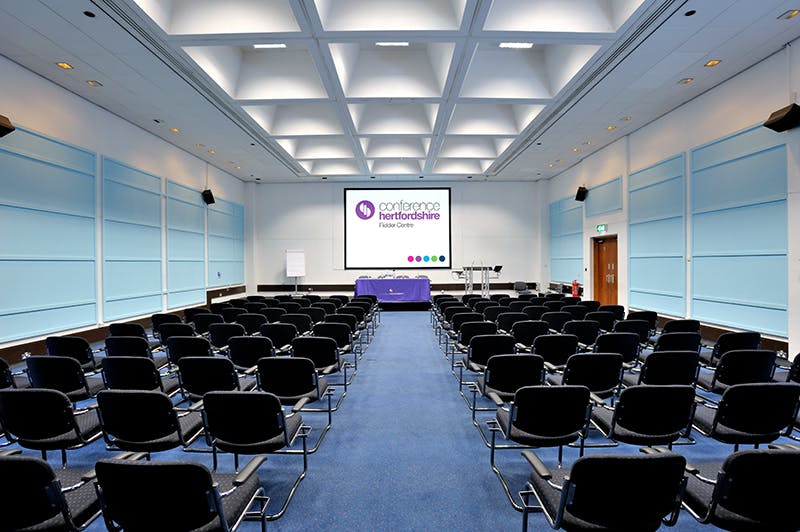Fielder Centre
Tap to scroll to images
- From £42 per person
- 220 people
- Hatfield Railway Station, 601 Uno bus
- 12m² (124ft²)
Spaces in Fielder Centre

Conference Room
The Conference Room is a rectangular shaped room located on the ground floor, with a door height of 2 m and width of 1.5 m. - Temperate control - Excellent acoustics - Raised stage with access ramp - Fully carpeted - Custom design lectern - Fully integrated A/V equipment - Remote access to A/V through tech box - 14 power sockets
Room B
Room B is great for meetings, seminars, and team-building. This versatile space at the Fielder Centre is designed to enhance productivity and collaboration, accommodating up to 300 delegates. With individual temperature control and abundant natural light, your team will feel comfortable and focused. The room features fully integrated A/V equipment, allowing for seamless presentations, while adjustable lighting creates the perfect atmosphere for any event. Additional amenities include free Wi-Fi, flipcharts, and access to an audio-visual technician, ensuring your meeting runs smoothly. Enjoy the convenience of free onsite parking and internal catering options, making Room B the ideal choice for your next business gathering. Elevate your event experience at the Fielder Centre, where professionalism meets comfort.
See venueRoom A
Room A is great for meetings, seminars, and team-building. This versatile space at the Fielder Centre is designed to accommodate a variety of business events, making it the perfect choice for your next gathering. With individual temperature control and a fully carpeted environment, Room A ensures comfort for all attendees. Equipped with mounted whiteboards and flipcharts, it facilitates effective brainstorming and presentations. Enjoy seamless connectivity with free Wi-Fi and access to an audio-visual technician for all your technical needs. The room features blackout options and adjustable lighting to create the ideal atmosphere for focused discussions or dynamic workshops. Plus, with free onsite parking, your guests will appreciate the convenience. Whether you're hosting a small team meeting or a larger seminar, Room A at the Fielder Centre provides a professional setting that enhances productivity and collaboration. Book now to elevate your next business event!
See venueRoom C
Room C can be laid out in theatre style, classroom, U-shape, cabaret, dinner and dance, as well as boardroom, making it an incredibly versatile space for any event. Located within the Fielder Centre at the University of Hertfordshire, this room is perfect for hosting everything from large AGMs to intimate meetings and private dinners. With a capacity for up to 300 delegates, Room C is equipped with modern amenities including air conditioning, high-speed Wi-Fi, and advanced audio-visual technology. Natural daylight floods the room, creating an inviting atmosphere, while free onsite parking ensures convenience for all attendees. Whether you're planning a full exhibition or a focused workshop, Room C offers the flexibility and resources to make your event a success. Enjoy seamless access to an audio-visual technician and internal catering options to enhance your experience. Choose Room C at the Fielder Centre for your next event and elevate your gathering to new heights.
See venueThe Boardroom
The Boardroom can be laid out in theatre style, cabaret, classroom, U-shape, dinner and dance, as well as boardroom, making it a versatile choice for any event. Located within the Fielder Centre, the University of Hertfordshire's premier day conference venue, this space is perfect for hosting everything from large AGMs to intimate meetings and private dinners. With a capacity for up to 300 delegates, the Boardroom is equipped with modern amenities including air conditioning, high-speed Wi-Fi, and state-of-the-art audio-visual equipment. Natural daylight floods the room, creating an inviting atmosphere, while free onsite parking ensures convenience for all attendees. Whether you're planning a full exhibition or a focused workshop, the Boardroom at Fielder Centre provides the ideal setting for a successful event. Enjoy seamless access to an audio-visual technician and internal catering options to enhance your experience. Elevate your next gathering at this exceptional venue!
See venueAbout Fielder Centre
The Fielder Centre is the University of Hertfordshire's bespoke day conference centre. Available for hire year round The Fielder Centre accommodates events for up to 300 delegates on a day delegate basis. Ideal for large AGMs and small meetings, private dinners and full exhibitions.