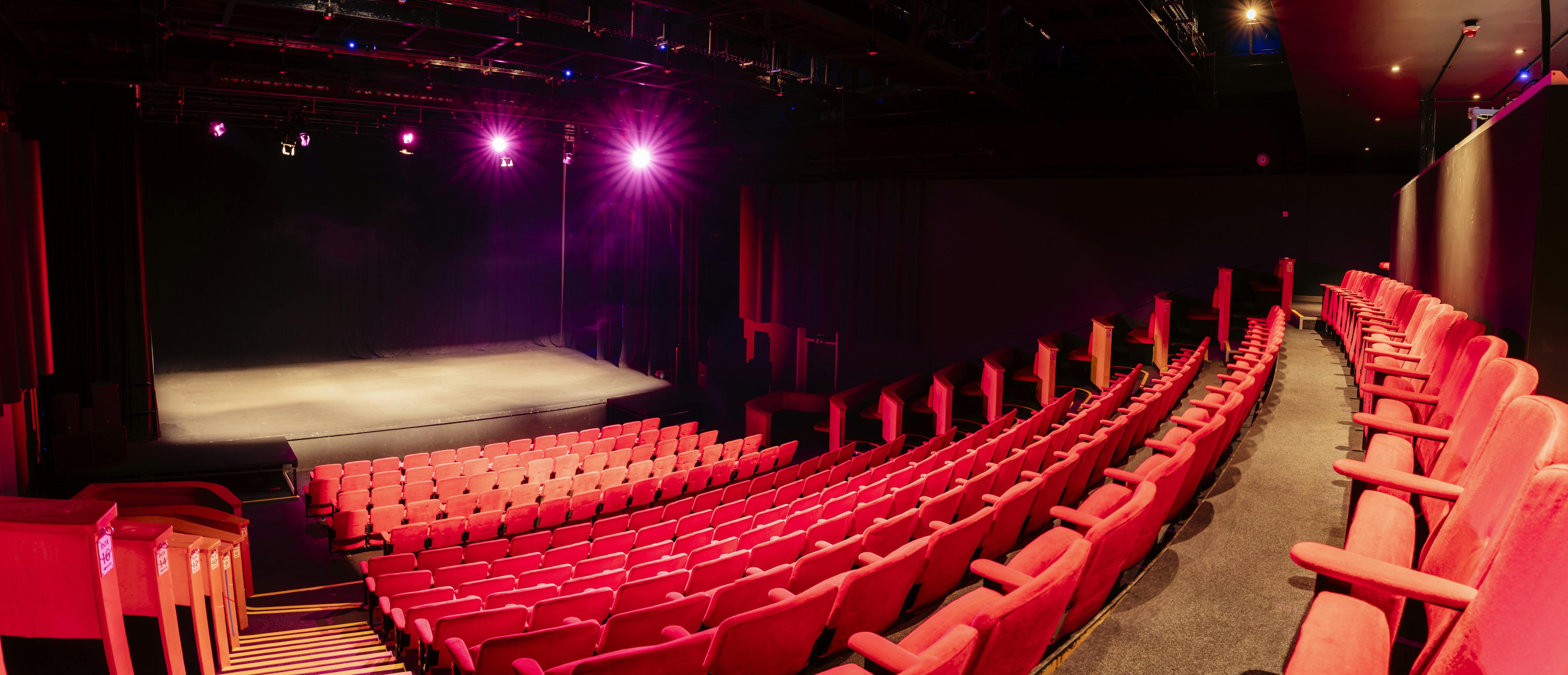Contact Theatre - Manchester
Contact Theatre, Manchester – Host your next seminar or gig in our striking venue with flexible spaces and creative flair. Capacity for up to 300 guests. Enquire via Hire Space today.
Location: Oxford Road, UK, , Manchester
Coordinates: 53.4631589635103, -2.23091557228315
Capacity: 12 - 290 guests
Starting from: 38 per hour
Available Spaces
Space 1
Capacity: Up to 290 Theatre guests
Pricing: 325 / Venue Fee
Architect‑led arts venue with comfortable rake, strong Wi‑Fi and theatrical lighting; great value for creative conferences.
Space 2
Capacity: Up to 70 Theatre guests
Pricing: 69 / Venue Fee
Space 2 is Contact's studio auditorium. This highly flexible space is well-suited to break-out seminars and workshops, offering an inspiring environment for creativity and collaboration. Equipped with integrated AV and advanced lighting design, it ensures your presentations shine. Enjoy free high-speed Wi-Fi and on-site hospitality, making your event seamless and enjoyable. With a media lounge and recording studio available, Space 2 caters to diverse needs, from intimate meetings to dynamic workshops. Located in the vibrant Corridor Manchester innovation district, Contact Theatre provides a unique backdrop for your business events, combining artistic flair with professional functionality. Wheelchair access ensures inclusivity for all attendees, making Space 2 the perfect choice for your next corporate gathering.
Space 3
Capacity: Up to 70 Standing guests
Pricing: 50 / Venue Fee
Space 3 is our large bright and airy rehearsal room with polished wooden floors and a large window. This versatile space is perfect for filming and photo shoots, offering an inspiring backdrop for creative projects. Located in the vibrant Corridor Manchester innovation district, Contact Theatre provides a unique atmosphere that enhances any production. With flexible layouts, integrated AV, and free high-speed Wi-Fi, Space 3 caters to all your filming needs. Enjoy on-site hospitality and access to a media lounge, ensuring a seamless experience. Whether you're capturing stunning visuals or hosting a creative workshop, Space 3 is designed to elevate your project. Wheelchair access and a recording studio further enhance its appeal, making it an ideal choice for diverse events.
Space 4
Capacity: Up to 40 Reception guests
Pricing: 38 / Venue Fee
Space 4 is our stylish new events space which benefits from a large bay window and high vaulted ceiling. With audio playback and bespoke lighting available, Space 4 is ideal for intimate wedding ceremonies.
Meeting Room
Capacity: Up to 30 Reception guests
Pricing: 45 / Venue Fee
The Meeting Room is our new dedicated meeting space, perfectly designed for a variety of events. Located in the vibrant Corridor Manchester innovation district, this versatile venue features an integrated media display and optional 360-degree video conferencing, making it ideal for hybrid meetings. Enjoy free high-speed Wi-Fi, integrated AV, and a professional lectern to enhance your presentations. With on-site hospitality and creative event planning services, we ensure your gathering is seamless and memorable. The Meeting Room also offers a media lounge and access to a recording studio, providing unique opportunities for collaboration. Our space is fully wheelchair accessible, catering to all guests. Whether you're hosting a corporate meeting, workshop, or creative brainstorming session, Contact Theatre is the perfect backdrop for your next event.
Space 0
Capacity: Up to 80 Buffet guests
Pricing: 65 / Venue Fee
Space 0 is Contact's stylish new ground floor events space. This highly flexible space features a small stage with wheelchair access, integrated AV and bespoke lighting. It is ideal for private engagements, receptions and parties.
About This Venue
Venue Information
Total Spaces: 6
Website: https://www.hirespace.com/Venues/Manchester/79947/Contact-Theatre

