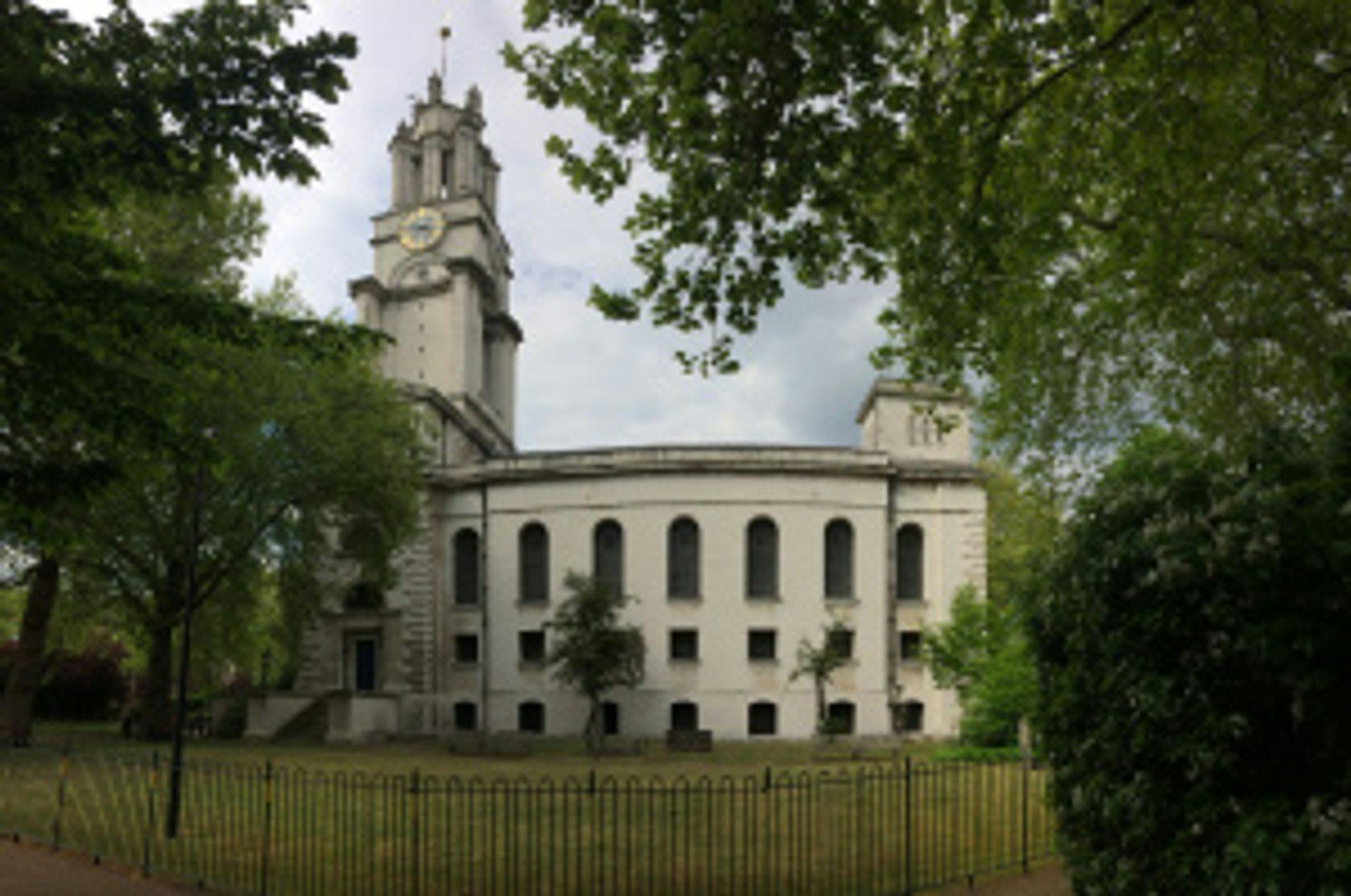Hawksmoor300 Limehouse - London
Hawksmoor300 Limehouse, London – Transform this historic venue for workshops and community events. Enjoy the stunning 50m tower. Enquire via Hire Space today.
Location: , Unknown, London
Coordinates: 51.5108135, -0.0303459
Capacity: 50 - 300 guests
Starting from: 15 per hour
Available Spaces
St Anne's Limehouse
Capacity: Up to 300 Standing guests
Pricing: 15 / Venue Fee
St Anne Limehouse is a unique space that offers a rich historical backdrop for events and gatherings. It is particularly suitable for educational tours, architectural discussions, and community events. The space is known for its connection to renowned architects Nicholas Hawksmoor and Christopher Wren, making it an ideal venue for those interested in history and architecture. The venue can host guided tours that delve into the design secrets of Hawksmoor, providing an engaging experience for attendees. Whether for a small group or a larger gathering, St Anne Limehouse provides a distinctive setting that combines culture and community engagement.
The Crypt
Capacity: Up to 100 Reception guests
Pricing: 2000 / Minimum Spend
The Crypt is envisioned as a vibrant social hub designed to benefit the Limehouse community. It will feature St Anne’s Café, meeting rooms, community workshops, and a sensory room. The space aims to provide volunteer-led walkways for guided tours into the church’s unseen areas. To achieve this transformation, the Crypt will include new stairs and lifts, a lobby, exhibition space, WCs and shower facilities, a kitchen and tea point, storage, and a café. This versatile space is ideal for community events, workshops, and meetings, making it a perfect choice for those looking to host engaging gatherings in a unique setting.
About This Venue
Venue Information
Total Spaces: 2
Website: https://www.hirespace.com/Venues/London/96800/Hawksmoor300-Limehouse

