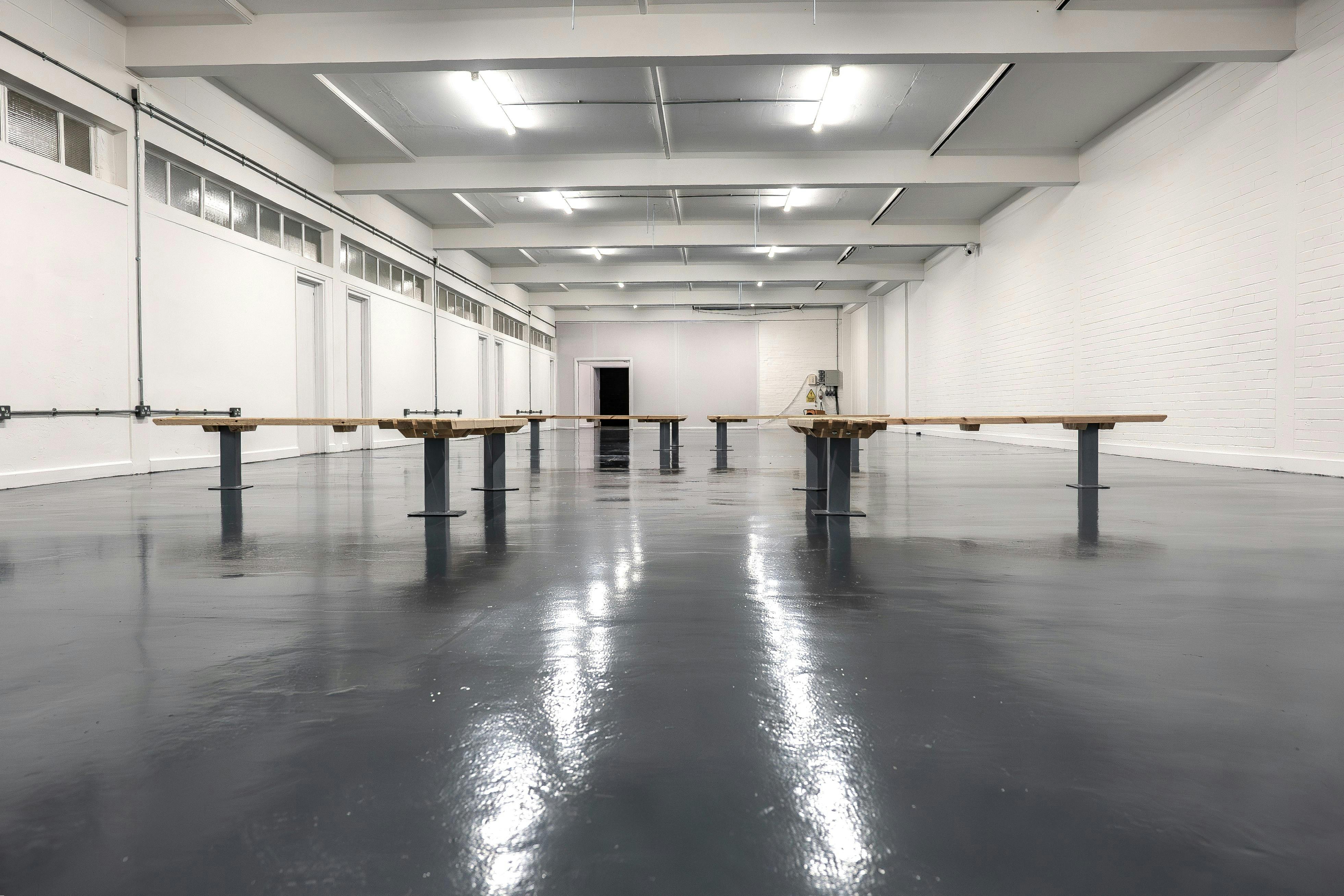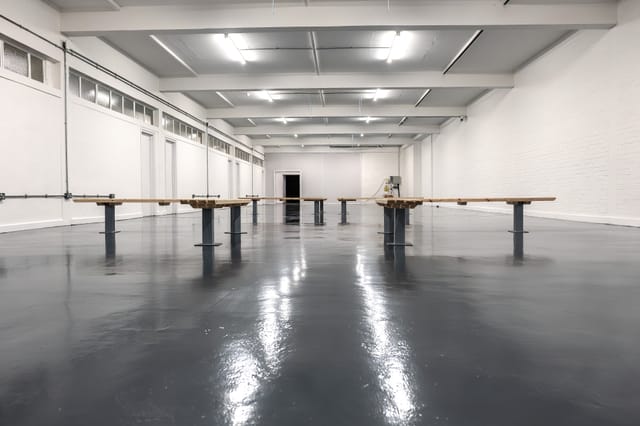UNLOCKED SHOREDITCH - London
UNLOCKED SHOREDITCH, London – Discover a unique 25,000 sq ft warehouse for pop-ups and parties with modern amenities. Perfect for up to 300 guests. Enquire via Hire Space today.
Location: , shoreditch, London
Coordinates: 51.5257873, -0.0801903
Capacity: 440 - 1500 guests
Starting from: 5000
Available Spaces
Ground floor
Capacity: Up to 1500 Standing guests
Pricing: 10000 / Venue Fee
Pop ups, Product Launches, Exhibitions, Conferences and Receptions.
Basement
Capacity: Up to 900 Standing guests
Pricing: 6000 / Venue Fee
The Basement is a versatile open-plan space designed with an industrial edge. Featuring full AV, rigging points, power access, lighting, sound, and a dedicated greenroom, it provides a dynamic setting for all events.
first floor
Capacity: Up to 500 Standing guests
Pricing: 5000 / Venue Fee
The first floor can be hired as its own venue, with its own entrance and bathrooms, 2 large spaces for any kind of pop up events.
About This Venue
Venue Information
Total Spaces: 3
Website: https://www.hirespace.com/Venues/London/94411/UNLOCKED-SHOREDITCH-

