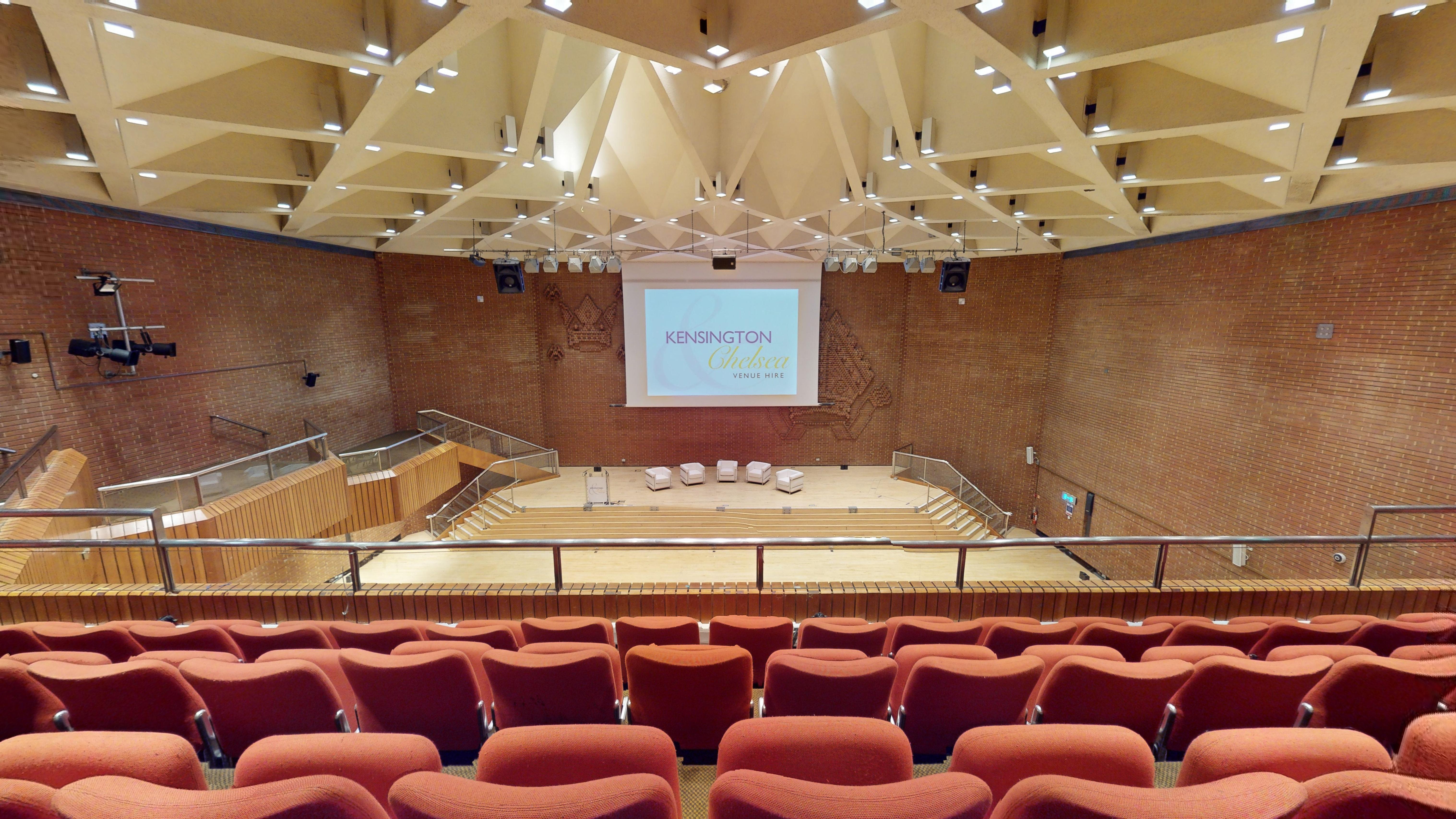Kensington Conference and Events Centre - London
Designed by architect Sir Basil Spence, Kensington Conference and Events Centre is an adaptable, purpose-designed events venue, with two Event Halls ideal for corporate events, exhibitions, award ceremonies and dinners as well as filming. The event halls can be hire together or individually. In addition to the event halls there are also some board rooms ideal for small meetings and the Council Chamber, a unique space often used for filming. Located minutes from High Street Kensington Underground Station, with a public car park on the same site it is easily accessible to delegates.
Location: , Kensington, London
Coordinates: 51.5023871, -0.1952898
Capacity: 72 - 800 guests
Starting from: 1250
Available Spaces
Great Hall
Capacity: Up to 800 Reception guests
Pricing: 2270 / Venue Fee
The Great Hall is a large hall, 475 squared metres, ideal for conferences, exhibitions and gala dinners. With a stage, green room and changing rooms and sound proofed it great for events with entertainment. It can seat 720 people theatre style, 300 cabaret style and 378 classroom style, with additional balcony seating for 92. It can hold 800 for a standing reception, 500 for a dinner or 420 for a dinner dance. It comes with 2 foyers which can be used registration, catering and exhibitors. The lower foyer also has 2 meeting rooms ideal for ad hoc meetings or for use an organiser office.
Small Hall
Capacity: Up to 220 Standing guests
Pricing: 1250 / Venue Fee
The Small Hall, 129 squared metres. It is ideal for parallel sessions or exhibition space when hired with the Great Hall or it can be hired on its own for smaller talks/events. It can seat up to 170 theatre style, 72 cabaret style or 84 classroom style. It has a foyer area, ideal for registration, catering and exhibitors. For a networking event or standing reception it can hold 220 people standing or for a function can seat 120 people.
About This Venue
Venue Information
Total Spaces: 2
Website: https://www.hirespace.com/Venues/London/85872/Kensington-Conference-and-Events-Centre

