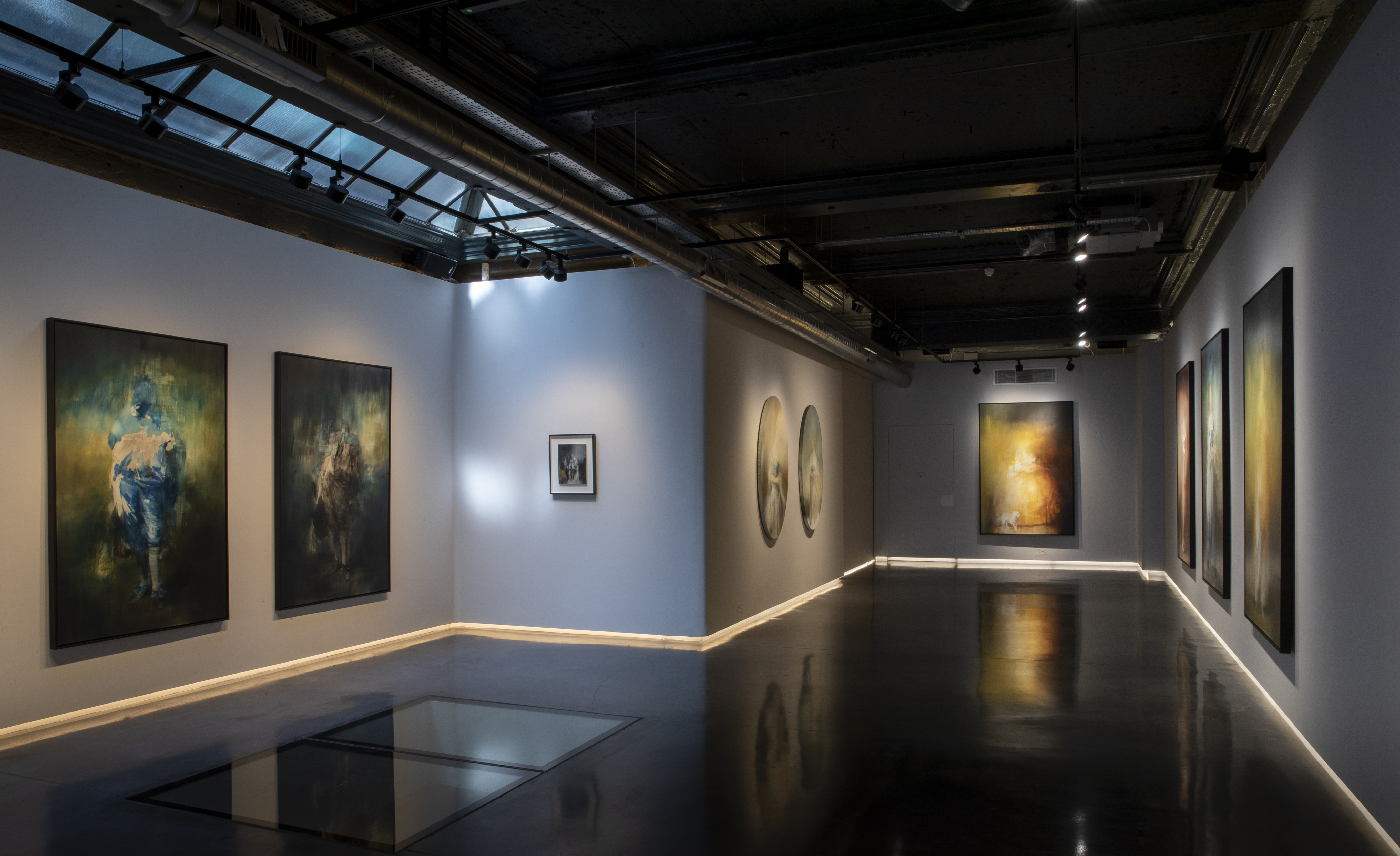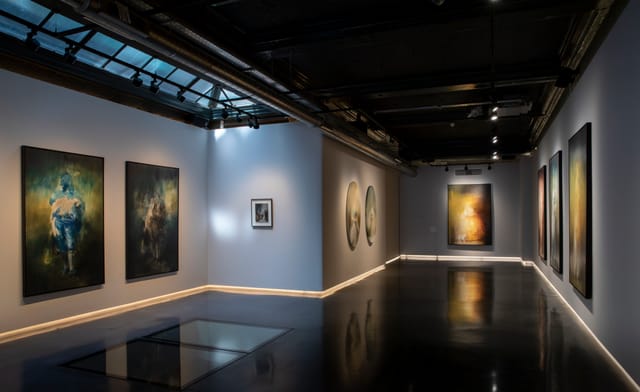3 Hanover Square - London
3 Hanover Square, Mayfair – This stunning venue offers exclusive hire for up to 420 guests, perfect for corporate events and private dinners. Explore today!
Location: Mayfair, UK, Mayfair, London
Coordinates: 51.5134638, -0.14286160000006
Capacity: 30 - 400 guests
Starting from: 4000
Available Spaces
Conferences and Presentations
Capacity: Up to 120 Reception guests
Pricing: 4000 / Venue Fee
Situated in the heart of the capital on the stunning Hanover Square, Unit a state of the art venue and new addition to Mayfair. An art gallery by day, and a private events space by night; The venue boasts the perfect setting to impress clients wishing to host conferences, receptions, panel talks and more. The venue is 6,500 sq/ft split over two floors, both which can operate independently. Exclusive hire of the venue offers up to 420 guests, with a wide range of in house facilities on site, from a six metre custom made LED screen, 32 speaker audio system, an onsite kitchen and much more.
Dinners and Receptions
Capacity: Up to 300 Reception guests
Pricing: 8000 / Venue Fee
Located in the heart of Mayfair, 3 Hanover Square offers an elegant setting for refined dinners and receptions. By day an art gallery and by night a sophisticated event space, it accommodates up to 420 guests. The venue features a 2m x 3m LED screen, advanced audio, a glass tasting room, and versatile layouts ideal for intimate dinners or larger receptions. With exceptional catering options and a stylish contemporary backdrop, 3 Hanover Square provides a memorable setting for standout evening events.
Brand Takeover Space
Capacity: Up to 400 Standing guests
Pricing: 12000 / Venue Fee
State-of-the-art Mayfair gallery venue with 6,500 sq ft across two floors, powerful integrated sound, large LED screen and a premium contemporary backdrop for runway-led luxury launches.
About This Venue
Venue Information
Total Spaces: 3
Website: https://www.hirespace.com/Venues/London/79889/3-Hanover-Square

