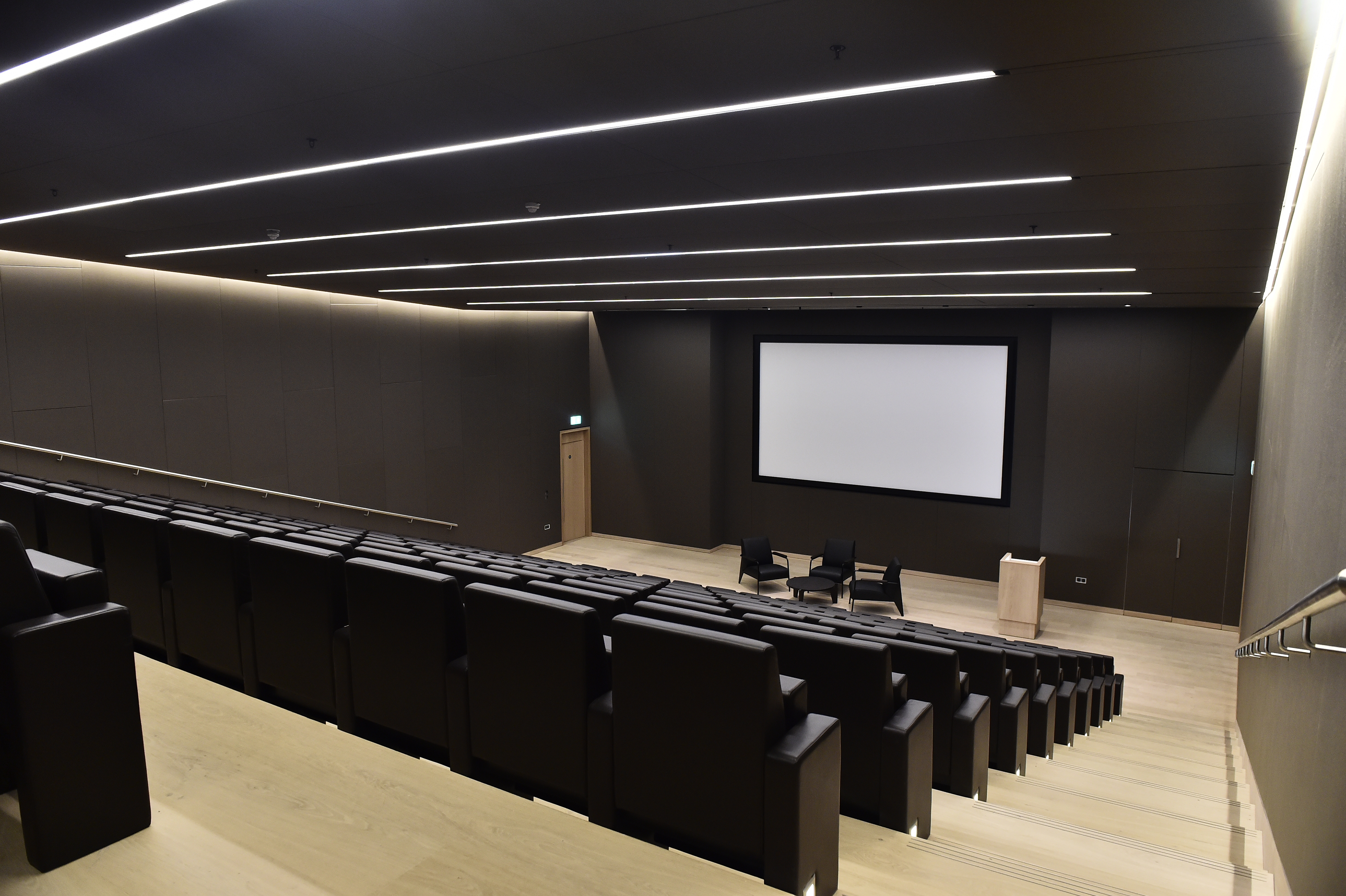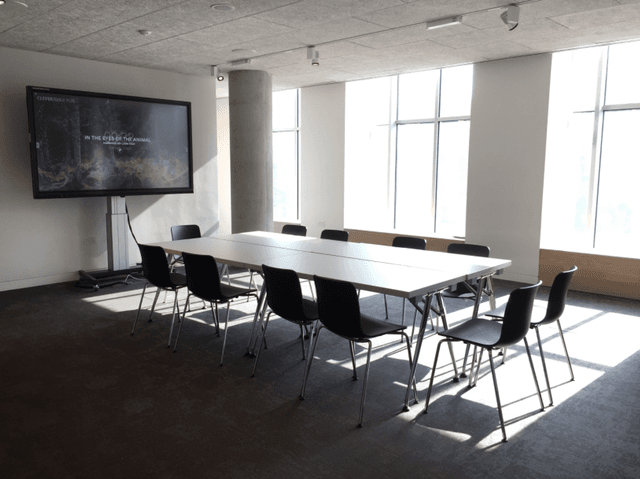Design Museum - London
the Design Museum, Kensington – Host your next corporate event or gala dinner in this iconic venue featuring stunning design exhibitions. Enquire via Hire Space today.
Location: Kensington, London, Kensington, W8 6AG, London
Coordinates: 51.4998973, -0.2002439999999999
Capacity: 14 - 750 guests
Starting from: 800
Available Spaces
The Ulm and Bauhaus Room
Capacity: Up to 60 Standing guests
Pricing: 1500 / Venue Fee
The Ulm and Bauhaus Room is located on the first floor of the Museum, with views over Holland Park. This is a versatile daytime event space, perfect for business meetings, workshops and as a breakout space for larger conferences. Hire Fee: Daytime 08:30-17:30 £1,500 +VAT Evening 18:30-22:00 £2,000 +VAT Full Day 08:30-22:00 £3,000 +VAT Additional hours after 22:00 NA Currently offering 20% off venue hire for bookings before 31st March 2026. Get in touch with the events team to find out more.
Dessau
Capacity: Up to 14 Boardroom guests
Pricing: 800 / Venue Fee
The Dessau is a private meeting room located in the Library and Archive on the first floor of the Museum. Glass-sided and overlooking the rest of the Library, this light, bright space is perfect for small meetings, or as a breakout space for larger conferences.
The Bakala Auditorium
Capacity: Up to 202 Theatre guests
Pricing: 4000 / Venue Fee
The Bakala Auditorium seats 202 guests on fixed, raked seating plus 3 wheelchair spaces. It features state-of-the-art AV equipment including: - Mirage HD10K-M 3D DLP projector - 4.5m x 2.5m projection screen (16:9) - 5.1 surround sound PA system with ceiling speakers - integrated lectern - wired and wireless microphones - HD Camera to relay to green room Currently offering 20% off venue hire for bookings before 31st March 2026. Get in touch with the events team to find out more.
The Helene and Johannes Huth Gallery
Capacity: Up to 220 Reception guests
Pricing: 8000 / Venue Fee
The Helene and Johannes Huth Gallery is located on the 2nd floor of the museum, and offers 319sqm of floor space. It’s a versatile and flexible space featuring a retractable wall system, and direct lift access from our Loading Bay for installs. Additionally, the space is equipped with a car-lift capable of bearing up to 5 tonnes, allowing for the transportation of vehicles or large set pieces, enhancing the possibilities for exhibition and pop-up setups. The Huth Gallery is perfect for hosting conferences, product launches, banquets, receptions and pop-up exhibitions.
Chumsri and Luqman Lounge
Capacity: Up to 45 Reception guests
Pricing: 3000 / Venue Fee
The Chumsri and Luqman Lounge is an intimate space for 45 guests standing or 34 seated. With an in-built bar and specially designed furniture, this self-contained space can be used for small dinners and lunches, drinks receptions or informal business meetings. Currently offering 20% off venue hire for bookings before 31st March 2026. Get in touch with the events team to find out more.
The Atrium
Capacity: Up to 750 Reception guests
Pricing: 8125 / Minimum Spend
The Atrium is a dramatic, triple height space with views of the stunning hyperbolic paraboloid ceiling. It is a large, open and versatile space making it ideal for film and photography.
The Sachs Family Park Room
Capacity: Up to 120 Reception guests
Pricing: 3000 / Venue Fee
The Sachs Family Park Room is located on the second floor of the Museum with panoramic views of Holland Park. The space was designed in 2023 by renowned interior designer Matthew Williamson and is available to hire furnished or unfurnished. It has a seated capacity of around 100 guests and a standing capacity of 120. Currently offering 20% off venue hire for bookings before 31st March 2026. Get in touch with the events team to find out more.
About This Venue
Venue Information
Total Spaces: 7
Website: https://www.hirespace.com/Venues/London/77268/Design-Museum

