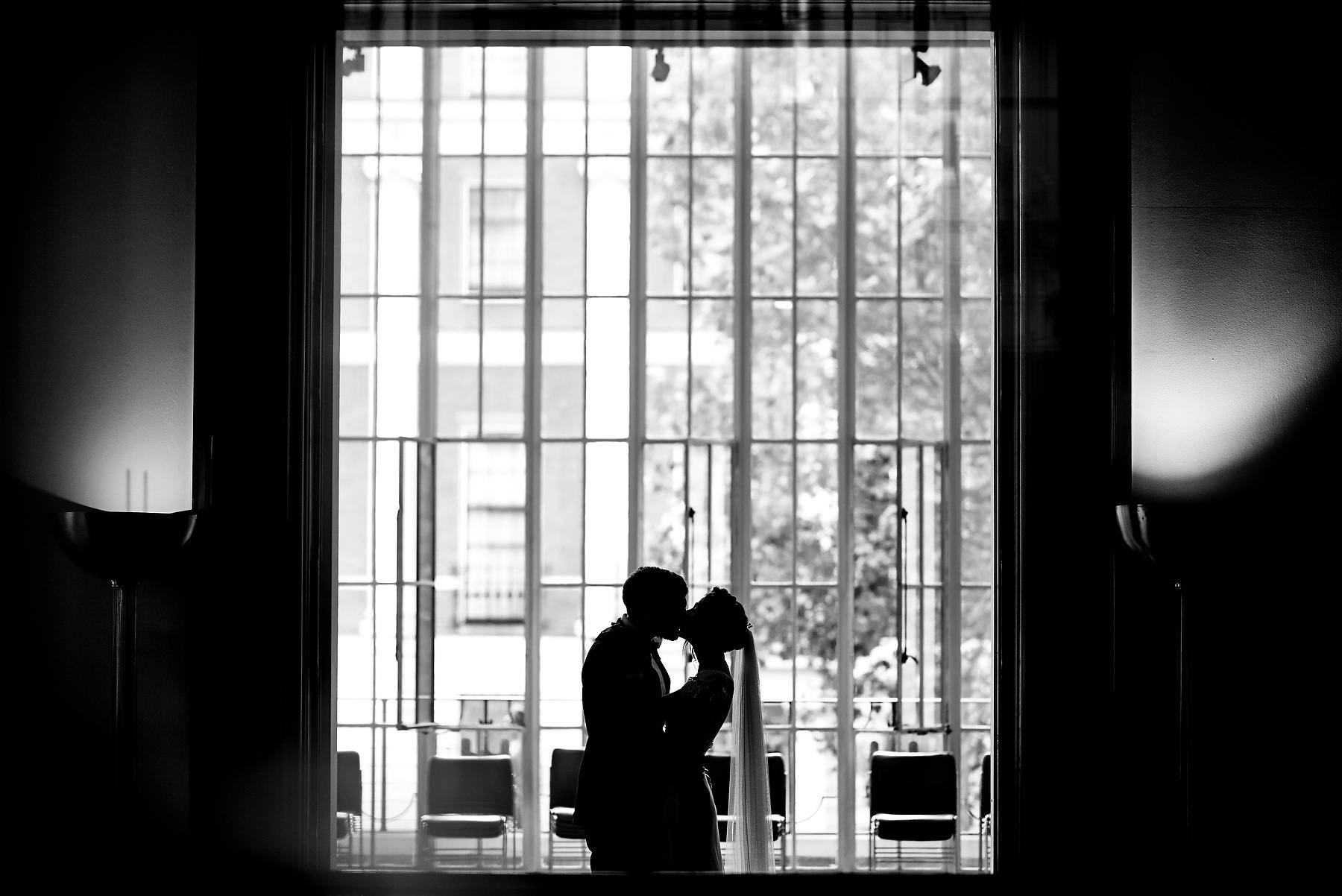The Royal Institute of British Architects (RIBA)

- From £68 per person
- 400 people
- Regent's Park
- 3219m² (34649ft²)
Spaces in The Royal Institute of British Architects (RIBA)

Florence Hall
With its floor-to-ceiling windows, etched glass doors and carved stone, the Florence Hall is guaranteed to bring mid-century glamour and prestige to your wedding celebrations. Designed as the building's principal entertainment space, the Florence Hall can accommodate up 200 guests for dinner and dancing. The adjacent roof terrace - a sunny oasis in the midst of London - is available for reception drinks.
RIBA Gallery
The RIBA Gallery is a striking, modern space with floor to ceiling windows. The simple decor and polished finish makes this bright room perfectly suited for wedding ceremonies, receptions and dinners. Hiring both the RIBA Gallery and adjacent Florence Hall provides an impressive space for a drinks reception followed by dinner for up to 250 guests.
See venueJarvis Auditorium
The Jarvis Auditorium comes with the latest audio-visual technology. During the daytime, the Jarvis is let in conjunction with the Florence Hall for catering and exhibition stands. Surrounded by carved limestone walls, floor-to-ceiling windows and its adjacent roof terrace, the Florence Hall creates an inspiring environment for networking. RIBA Venues has created a DDR package as a one-stop-shop for the client with all venue, catering and AV needs for the day taken into consideration.
See venueLutyens Room
Perfect for committee meetings, business lunches and intimate conferences. It can host theatre style meetings for up to 100 guests. Flooded with natural daylight, the space is a beautiful and sophisticated room with portraits of RIBA's past presidents on the walls.
See venueAston Webb
The second-floor Aston Webb Room enjoys bright, natural daylight and a beautiful view of Portland Place thanks to its large windows. The walls are lined with leather and joinery in Indian laurel wood, which gives the room a grand mid-century boardroom atmosphere. The air-conditioned room can host up to 24 delegates, which makes it ideal for committee or boardroom-style meetings. Alternatively, it is a popular location for filming and photoshoots.
See venueNash Room 1-5
Perfect for interviews and meetings, and equally useful as breakout rooms, these five meeting rooms all include a small boardroom table and magnetic paint on the walls for displaying notes and papers from meetings. Each room accommodates up to 8 people.
See venueCouncil Chamber
Council Chamber is located on the 4th Floor and offers an opulent boardroom setting. The Council Chamber offer air conditioning, an integrated electronic projection screen, programmable lighting, external blind and PA system.
See venueAbout The Royal Institute of British Architects (RIBA)
The RIBA's landmark building at 66 Portland Place hire is located in the heart of historic Marylebone and offers a range of unique event spaces featuring Art Deco detailing, floor-to-ceiling windows and three roof terraces.
The RIBA's expert venues team work with all types of clients to deliver everything from conferences and trade fairs to fashion shows, film shoots and bespoke parties across its spaces including the expansive Florence Hall, atmospheric Aston Webb Room and purpose-built auditorium.