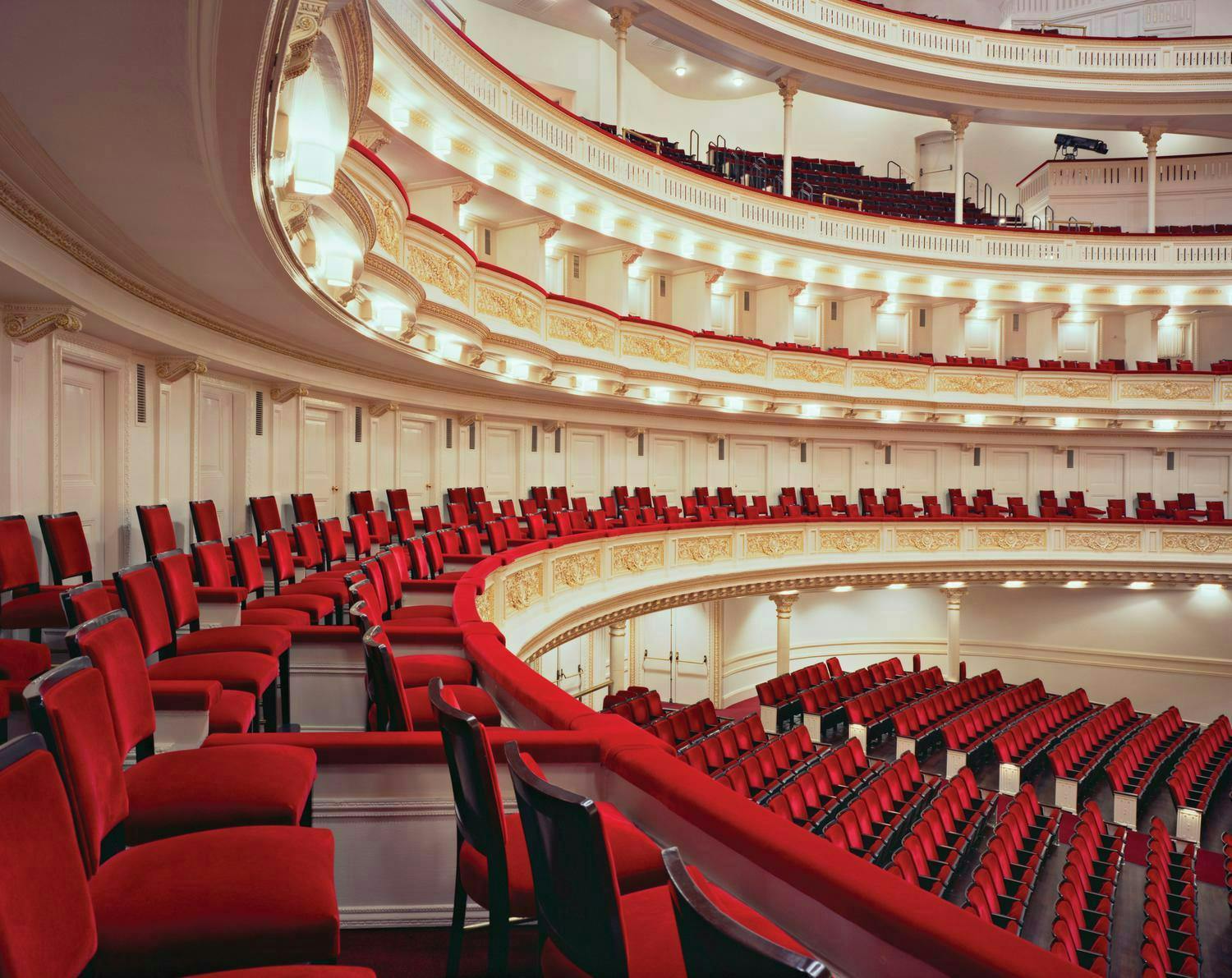Carnegie Hall - Edinburgh
Carnegie Hall, Edinburgh – This stunning art-deco venue offers riverside views for music events and comedy shows. Host up to 300 guests. Enquire via Hire Space today.
Location: , , Edinburgh
Coordinates: 56.0720169, -3.4540123
Capacity: 100 - 600 guests
Starting from: 1750
Available Spaces
Dressing Rooms
Capacity: Up to 500 Theatre guests
Pricing: 1750 / Minimum Spend
The Dressing Rooms at Carnegie Hall are equipped with sinks, showers, mirrors, 13 amp power, show relay, color monitors, and Wi-Fi. The rooms can be locked and keys can be provided on request. The backstage area also includes a washing machine, tumble dryer, kettle, microwave, toaster, and fridge. The stage features a raked wood floor covered in 6mm hardboard painted black, with a 1 in 48 rake. The auditorium has a seating capacity of 500, and the sound mix position is within the auditorium. The stage dimensions include a proscenium height of 6.600m, proscenium width of 9.000m, and a maximum stage width of 14.000m. The stage does not have a fly tower, but it does have flying bars with various weight limits. The lighting console is an ETC Ion, and the sound console is a DigiCo SD9. The FOH system includes Meyer Sound loudspeakers and monitors, and the theatre is licensed for specific frequencies. The Dressing Rooms are suitable for events, rehearsals, and productions, and the technical requirements must be submitted four weeks in advance.
Studio Theatre
Capacity: Up to 250 Standing guests
Pricing: 2250 / Minimum Spend
The Studio Theatre at Carnegie Hall is an attractive art deco theatre that presents a quality programme of music, drama, comedy, dance, and children’s shows. It also acts as a rehearsal and performance space for creating and developing new work. The theatre has accessible areas, including dedicated accessible entrances, automatic doors, and accessible toilet facilities. There are 4 wheelchair spaces available in the stalls section of the main auditorium for events. The bar is open one hour before the start of each show, and Tiffany’s Bar is also open one hour before each performance. The Studio Theatre is suitable for hosting a wide range of events, including music performances, drama productions, comedy shows, dance performances, children’s shows, rehearsals, and workshops.
Main Auditorium
Capacity: Up to 600 Standing guests
Pricing: 3875 / Minimum Spend
The Auditorium at Carnegie Hall has a proscenium arch with stalls and balcony, individual tip-up chairs with arms, and a seating capacity of 500. The sound mix position is within the Auditorium, and some seats have been removed to accommodate this. The stage features a raked wood floor covered in 6mm hardboard painted black, black tabs, legs, and boarders, and a fibre-optic starcloth permanently hung at the rear of the stage. The stage dimensions include a proscenium height of 6.600m, proscenium width of 9.000m, and a maximum stage depth of 14.000m. The theatre does not have a fly tower, but it does have flying bars with various weight limits. The lighting console is an ETC Ion, and the sound console is a DigiCo SD9 situated in the Auditorium. The FOH system includes Meyer Sound loudspeakers and subwoofers. The theatre is licensed for specific frequencies and has a limited gel stock. The Auditorium does not provide props, working lamps, or carpet runs. The space also includes dressing rooms, backstage utilities, and parking facilities. Technical requirements must be submitted four weeks in advance, and all incoming mains equipment must be tested for electrical safety. This information is intended as a guide and may not always be guaranteed accurate.
About This Venue
Venue Information
Total Spaces: 3
Website: https://www.hirespace.com/Venues/Edinburgh/90314/Carnegie-Hall

