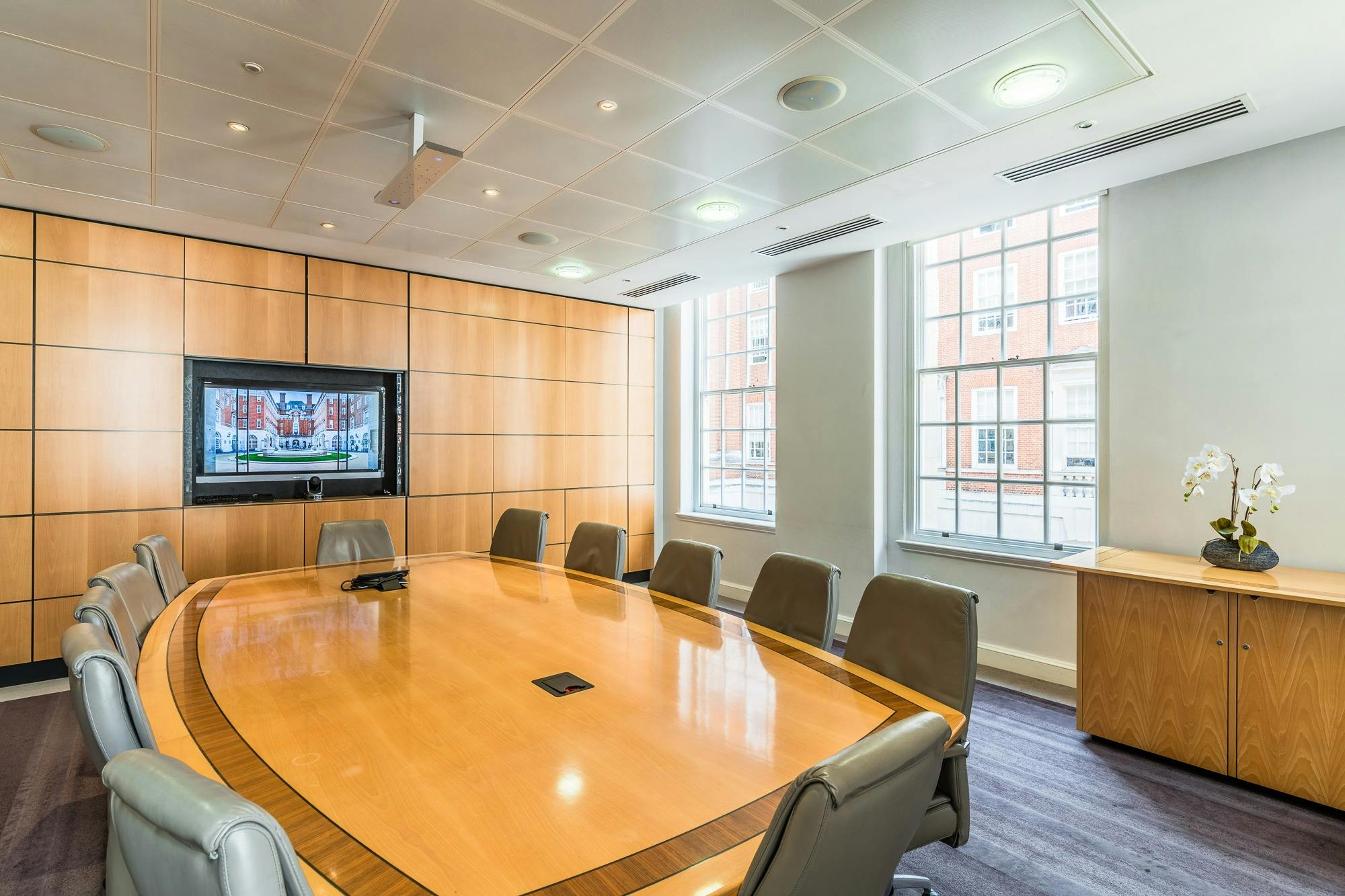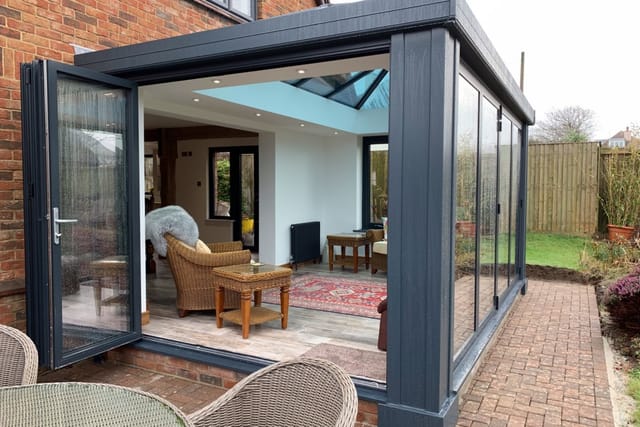BMA Scotland - Edinburgh
BMA Scotland, Edinburgh – Host impactful seminars and corporate events in versatile meeting rooms with modern AV facilities. Capacity for up to 67 guests. Enquire via Hire Space today.
Location: , Unknown, Edinburgh
Coordinates: 55.9548938, -3.1971866
Capacity: 12 - 70 guests
Starting from: 1500
Available Spaces
Conservatory
Capacity: Up to 60 Reception guests
Pricing: 1500 / Minimum Spend
The Conservatory is a charming space located in the BMA Scotland Building, Edinburgh. It is an ideal venue for intimate events, small gatherings, and meetings. The space is surrounded by natural light and offers a tranquil atmosphere, making it perfect for workshops, small receptions, and networking events. The Conservatory provides a unique setting for creative brainstorming sessions and small business meetings. With its cozy ambiance and natural surroundings, it offers a refreshing change from traditional meeting spaces.
Combined Meeting Rooms 1 & 2
Capacity: Up to 70 Reception guests
Pricing: 2023.2422 / Minimum Spend
Meeting Room C is a versatile space suitable for business meetings, workshops, and small conferences. With a capacity of 16 in boardroom style and 12 in U-shape style, it offers a comfortable and professional environment for collaborative discussions and presentations. The room is equipped with essential facilities such as audiovisual equipment, whiteboards, and high-speed internet, making it ideal for productive meetings and training sessions. The convenient location and well-designed layout make Meeting Room C an excellent choice for small to medium-sized corporate events and professional gatherings.
Debating Chamber
Capacity: Up to 67 Theatre guests
Pricing: 3000 / Minimum Spend
The Debating Chamber at Edinburgh Meeting & Conference Venue is a spacious and versatile event space, covering an area of 141m2. With a capacity of 67 people in theatre style, it is suitable for hosting debates, panel discussions, and presentations. The room dimensions of 10.5m x 13.5m provide ample space for various event setups. The venue offers a professional and well-equipped environment for corporate events, conferences, and seminars. The Debating Chamber is an ideal choice for those seeking a distinguished and accommodating space for their events.
About This Venue
Venue Information
Total Spaces: 3
Website: https://www.hirespace.com/Venues/Edinburgh/90273/BMA-Scotland

