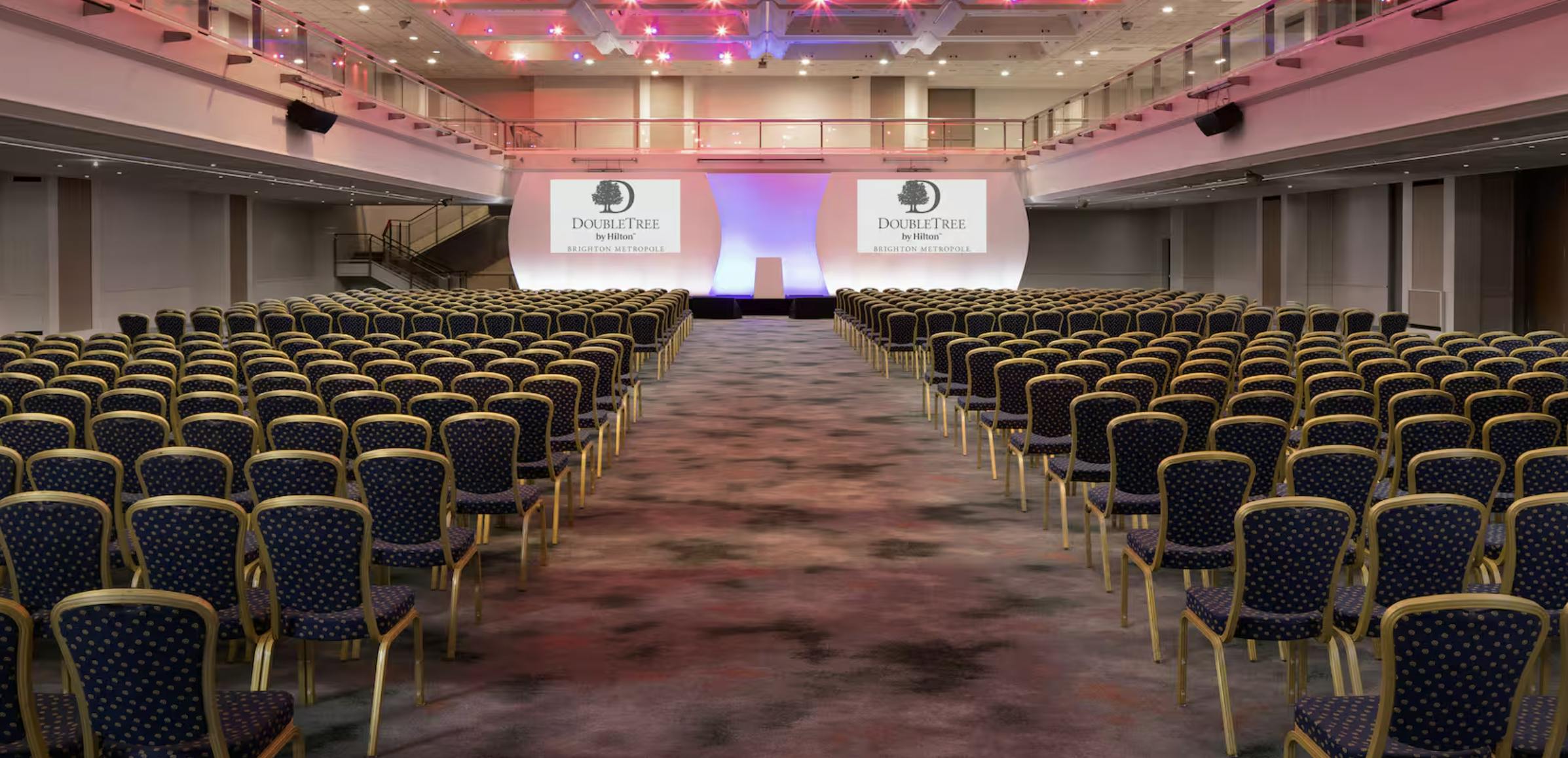DoubleTree by Hilton Brighton Metropole
Tap to scroll to images
- From £4500
- 1400 people
- Unknown
- 1310m² (14105ft²)
Spaces in DoubleTree by Hilton Brighton Metropole

Oxford
The Oxford Suite is the DoubleTree by Hilton Brighton Metropole's flagship event space, offering unparalleled size, flexibility, and logistical advantages for the most ambitious and large-scale events.
Regency
The Regency Suite is one of our most versatile event spaces, as it can be split to create four smaller individual rooms. These are perfect for small meetings, catering or breakout spaces. The room can also be split into two larger suites.
See venueCambridge
With its own purpose built bar, this space is perfect for hosting reception drinks.
See venueOxford Gallery
The Oxford Gallery is the mezzanine level, overlooking the impressive Oxford Suite, perfect for a drinks reception, exhibition or spectator space.
See venueDurham
The Durham Suite is another one of our versatile event spaces. Perfect as an exhibition, catering or entertaining space, the large shutter doors and street level access makes this Suite the perfect location for your next grand event.
See venueDurham Gallery
The Durham Gallery is the mezzanine level overlooking our Durham Suite. It makes for the perfect exhibition or breakout space.
See venueAmbassador
The Ambassador Suite is a delightful room situated off the main foyer of our Hotel. It features an arched ceiling and a central dome centre piece feature that makes this intimate room feel grand - perfect for your next social event.
See venueOsborne
The Osborne Suite, adjoining to the Ambassador Suite, creates even more space for your next event. This room is intimate and private, perfect for your next meeting or dinner.
See venueSandringham
The Sandringham Suite is a versatile space, perfect for your next event. With a built-in bar, the suite can be tailored to suit your event - whether it be a catering area or breakout space.
See venueChurchill
Once the dining room for Sir Winston Churchill in 1947, this small intimate space is located directly off of the hotel lobby and perfect for smaller meetings or intimate dining experiences.
See venueClarence
Our impressive Clarence Suite is a converted chapel, originally built in 1819. Boasting high vaulted barrel ceilings with three grand central chandeliers, the space is a celebration of history, gaining national prominence as the very first licensed casino. Now, the space hosts an array of social events and meetings.
See venueLancaster
The Lancaster Suite adjoins with our Clarence Suite, making it the perfect space for receiving guests, a private bar area or a great lunch location for your delegates.
See venueSurrey 1
This space is perfect for your next small meeting or training day for up to 30 people. If more space is required, Surrey 2 adjoins to create more room for you and your guests.
See venueSurrey 2
This space is perfect for your next small meeting or training day for up to 30 people. If more space is required, Surrey 1 adjoins to create more room for you and your guests.
See venueChartwell
The Chartwell Suite is a unique room offering panoramic views of at least 30 miles of surrounding ocean coastline, overlooking the iconic West Pier and Brighton i360.
See venueAbout DoubleTree by Hilton Brighton Metropole
DoubleTree by Hilton Brighton Metropole is a historic and elegant Victorian hotel located on Brighton's seafront, offering a blend of classic charm and modern facilities. Built in 1890, it underwent a £26 million refurbishment in March 2023, updating its guest rooms, public areas, and event spaces.