Vision Hall & Inner Space at Town Hall Spaces - Business
Capacity: Up to 1300 guests (Standing)
Location: King's Cross, London, Kings Cross, WC1H 9JE, London
Coordinates: 51.5286323, -0.125694
Features
- Wifi
- Ceiling height 13m/42ft
- Green Rooms
- Mezzanine
- Multiple break out spaces
- Multiple dedicated entrances up to 2.5m wide
Food & Drink
- Professional Kitchen
- Halal Catering
- Kosher Catering
- Recommended Caterering List Available
- Recommended Caterers Only
Space
- Disabled Access
- Storage Space
- Outdoor Space
- 1,500m² (16,146ft²)
- Ceiling Height 13m (42ft)
Licenses
- Licensed Until 4am
Capacities
- 295 Cabaret
- 420 Dining
- 720 Reception
- 1,300 Standing
Venue Guide Prices
Business
Venue Hire Per Day
| Price | Schedule |
|---|---|
| £45,000 / Venue Fee | Every day, 09:00 - 17:00 |
Dining
Venue Hire Per Day
| Price | Schedule |
|---|---|
| £45,000 / Venue Fee | Every day, 09:00 - 17:00 |
Events
Venue Hire Per Day
| Price | Schedule |
|---|---|
| £45,000 / Venue Fee | Every day, 09:00 - 17:00 |
Venue Photos
This venue has 21 professional photos:
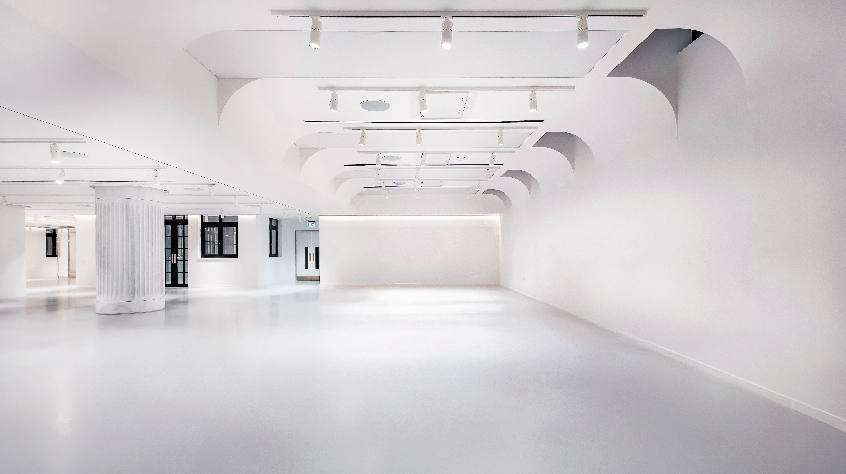
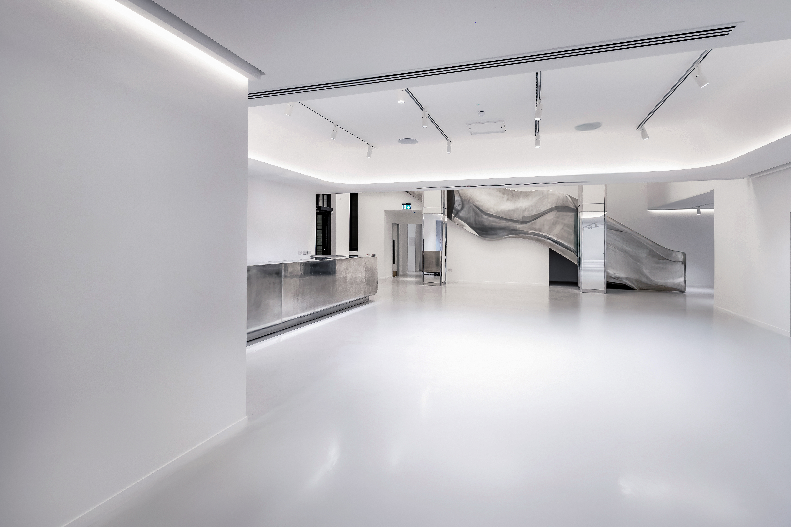
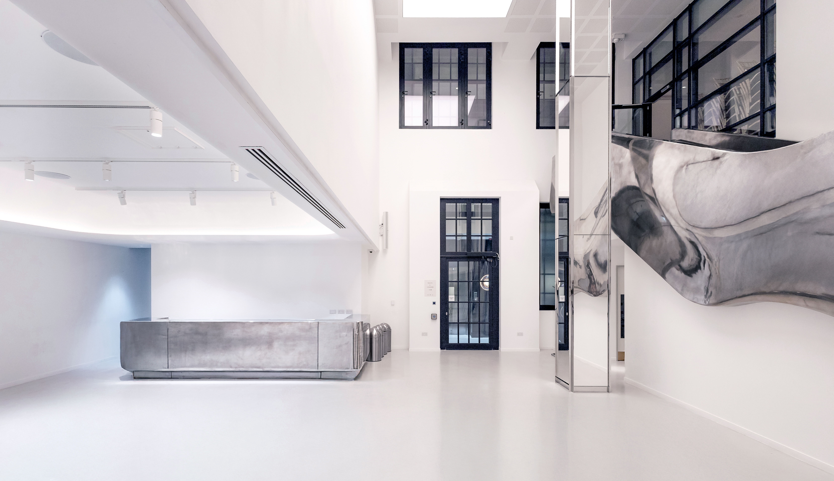
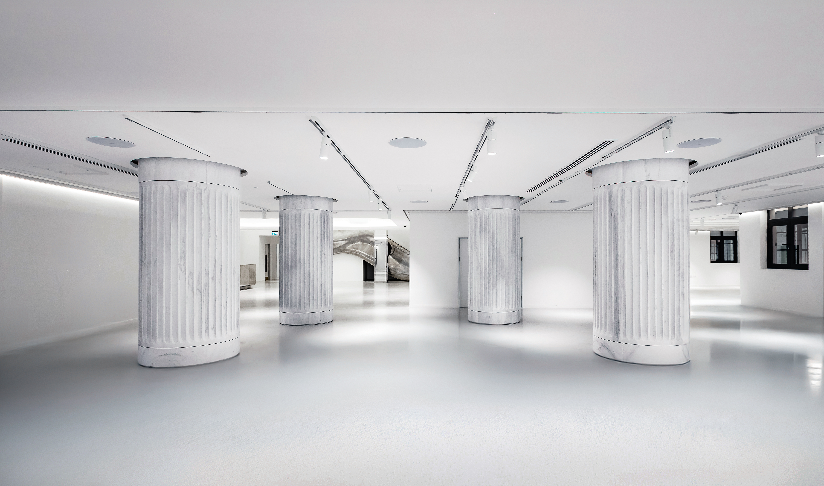
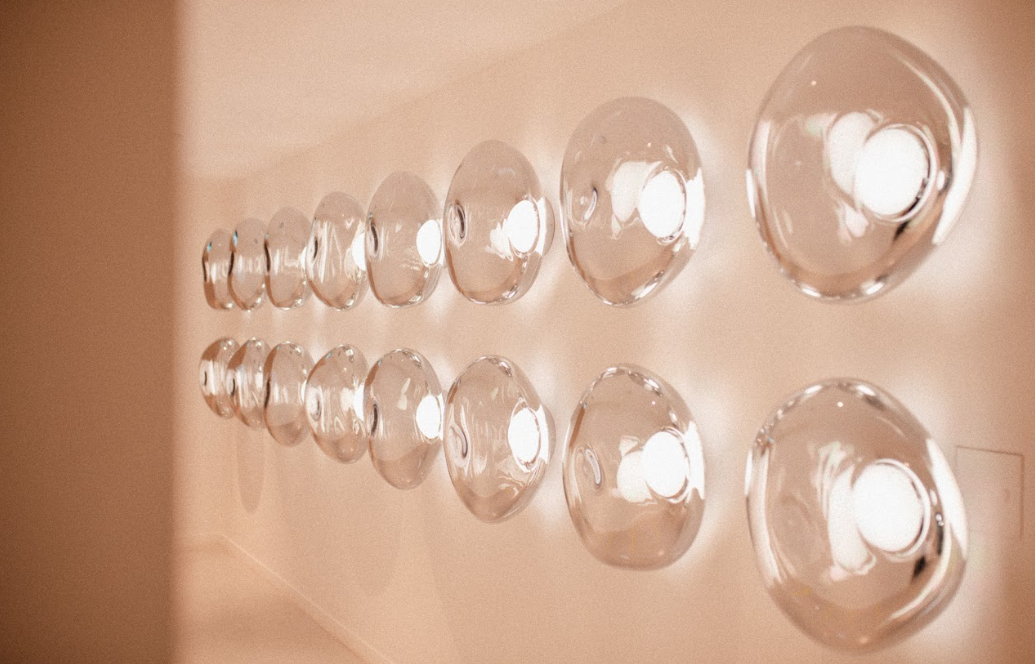
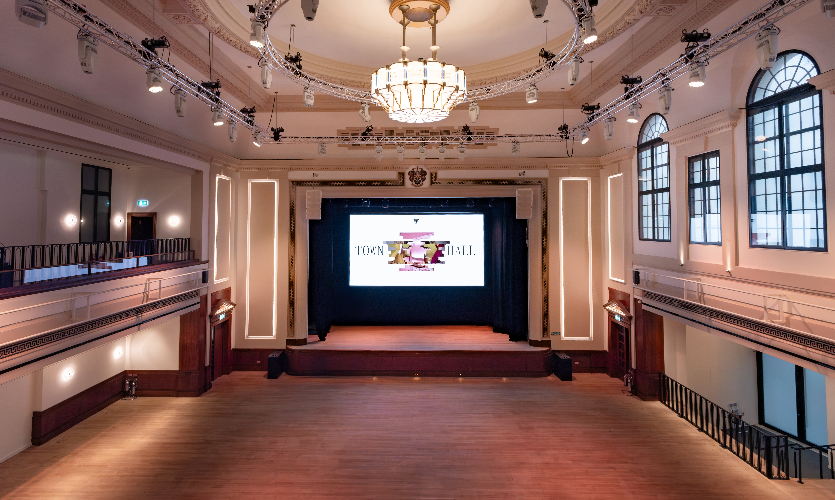
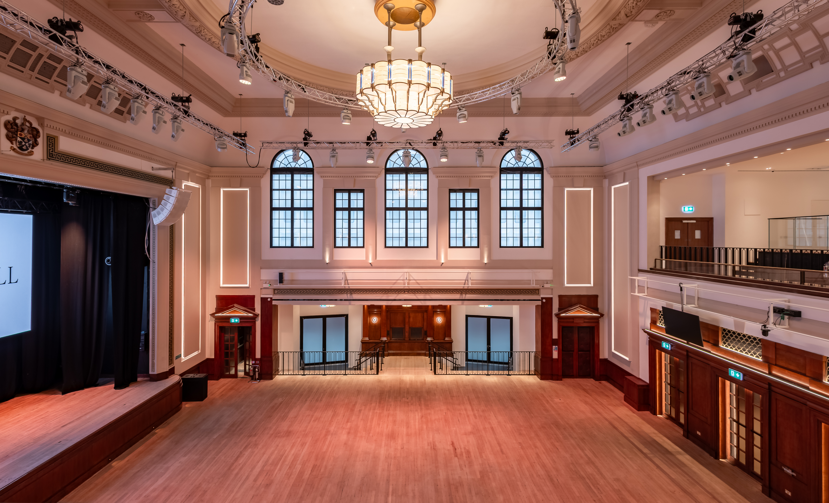
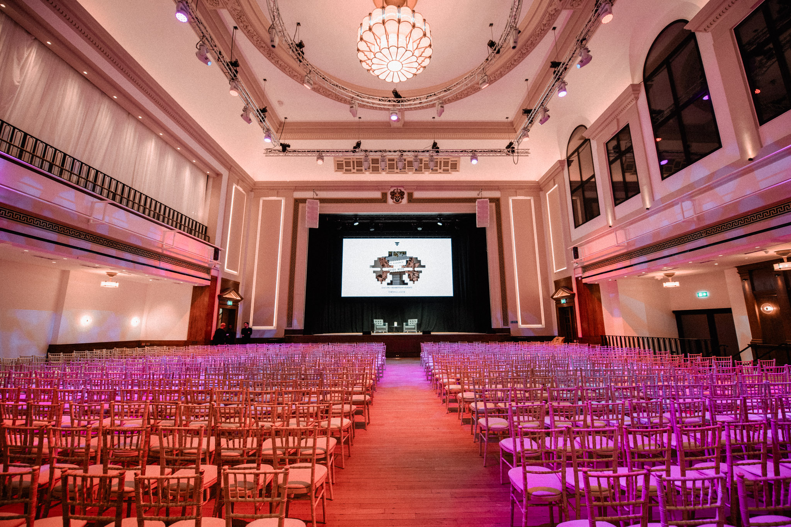
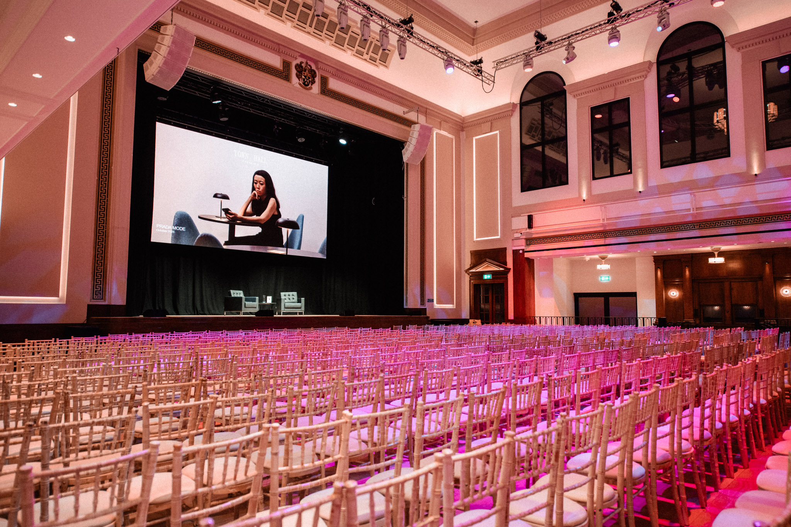
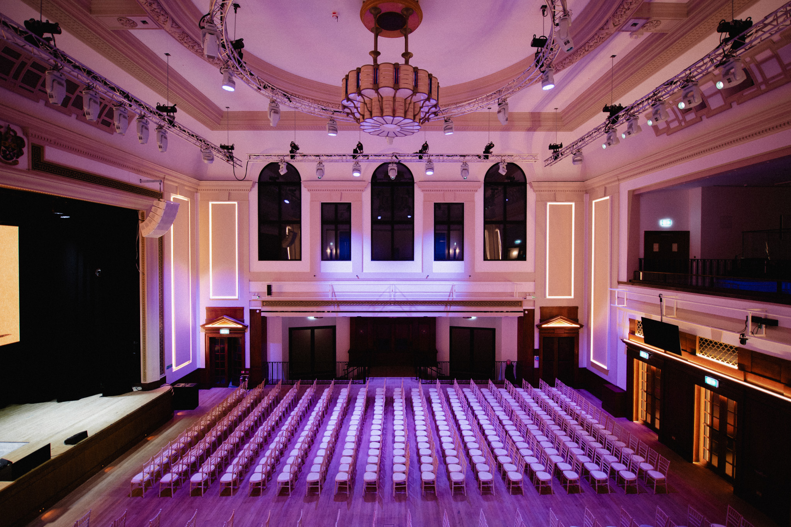
...and 11 more photos available.
Amenities & Features
- 13-metre ceiling height with architectural grandeur
- Multiple dedicated entrances up to 2.5m wide
- Professional AV systems with LED screens
- In-house catering by Rhubarb Hospitality Collection
- Mezzanine level for additional space
- Green rooms for preparation
- Multiple breakout spaces
- Direct car access for equipment
- Dedicated venue manager included
- On-site AV technicians
Event Types
Great for: infrastructure designed by Tom Dixon.
Suitable for: Conference Venues in United Kingdom, Conference Venues in London, Conference Venues in Bloomsbury, Conference Venues in Camden, Conference Venues in Fitzrovia, Conference Venues in Euston, Event Venues in London, Event Venues in Bloomsbury, Event Venues in Camden, Event Venues in Fitzrovia, Event Venues in Euston, Party Venues in London, Party Venues in Greater London, Party Venues in Bloomsbury, Party Venues in Fitzrovia, Party Venues in Euston
Additional Information
✓ Prime Venue - Verified premium partner
Contact: Available through HireSpace booking platform
Website: https://www.hirespace.com/Spaces/London/203813/Town-Hall-Spaces/Vision-Hall-Inner-Space/Business
