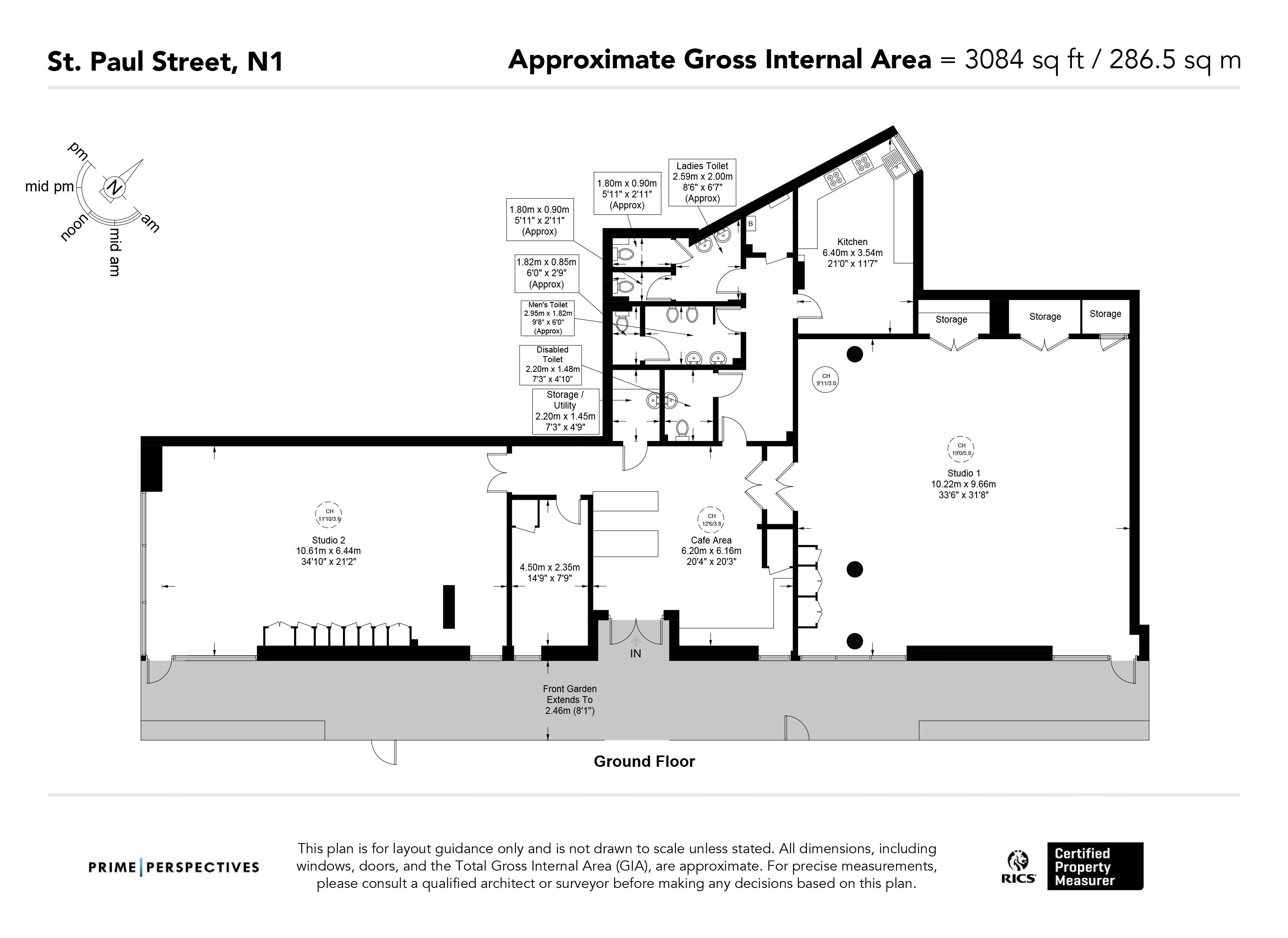Main Room
The Arc Centre, Islington
Tap to scroll to images
- From £50
- 100 Standing
- Angel Underground Station
- From £50
- 100 Standing
- Angel Underground Station
The Arc Centre offers a rare combination of generous 6m high ceilings, direct kitchen access, and all revenue supporting local community projects in the heart of Islington.
Aidan De Forest-Brown
Venue Expert @ Hire Space
- Direct access to kitchen via closable serving hatch
- Tables and chairs provided
- Step-free access throughout building
- On-site specialty coffee shop
- 95 sqm floor space with 6m high ceilings
- Full AV setup with projector and surround sound speakers
- Air conditioning and ventilation
- Abundant natural light from large windows
The Main Room provides 95 sqm of floor space with 6m high ceilings.
The room offers a blank canvass for users with white walls and wooden floors.
There is an abundance of natural light, full AV including projector and surround sound speakers, AC and ventilation.
The room can be accessed via the reception area or independently and can be connected to the kitchen if required.
Capacity 100.
The room can be used for large meetings, performance, supper clubs, movement workshops, rehearsal space and a wide range of private and corporate events.
Photos
Frequently asked questions
More about The Arc Centre, Islington
ARC is a vibrant newly renovated venue located in the heart of Islington, not far from Angel Tube and Essex Road over ground.
The venue offers two large rooms to hire and has it’s own on-site speciality coffee shop.
The main room offers 95 sq m of floor space, 6 m high ceilings
The meeting room is 70 sq m with 3 m high ceilings.
Both rooms are situated on the ground floor with step free access throughout the building.
The rooms have wooden floors, large windows, lots of natural light and AV setups available.
All revenue generated supports local community projects