Third Floor (Fleming, Whittle & Britten) at QEII Centre - Business
Capacity: Up to 1300 guests (Theatre)
Location: Westminster, London, Westminster, SW1P3EE, London
Coordinates: 51.500187032986, -0.128925240475496
Features
- Wifi
- Double Height Windows (Whittle)
- External lift with direct access to third floor, weight capacity 2,500kg
Food & Drink
- Professional Kitchen
- Halal Catering
Space
- Disabled Access
- 2,142m² (23,056ft²)
- Ceiling Height 4.9m (16ft)
Capacities
- 497 Cabaret
- 600 Classroom
- 1,300 Theatre
Venue Guide Prices
Business
Minimum spend
| Price | Schedule |
|---|---|
| £29,000 / Minimum spend | Every day, 09:00 - 17:00 |
Events
Delegate packages
| Price | Schedule | Package |
|---|---|---|
| £130 / Per Person | Every day, 09:00 - 17:00 | Deluxe Dinner Package |
Delegate packages
| Price | Schedule | Package |
|---|---|---|
| £165 / Per Person | Every day, 09:00 - 17:00 | Michelin Dinner Package |
Frequently Asked Questions
What are the room hire rates for the Business space and what's included?
Room hire rates vary by specific room and date, with examples including £15,000 ex VAT for a room accommodating up to 410 theatre style, and individual rooms like Churchill at £15,120 ex VAT, Gielgud at £3,780 ex VAT, and Albert at £2,880 ex VAT. All room hire includes AV packages with projectors, screens, sound systems, microphones, technicians, and standard furniture. Security, porterage, cleaning, Wi-Fi, cloakroom, registration desks, and dedicated event management team are included at no additional cost.
What are the capacity limits for different room configurations in the Business space?
The Business space can accommodate up to 410 delegates in theatre style configuration for larger rooms. Individual rooms have varying capacities, with Churchill being the largest main conference room, and smaller syndicate rooms like Gielgud, Albert, and Victoria available for breakout sessions. The space can be configured for various layouts including theatre, cabaret, and exhibition setups depending on your event requirements.
Are there any seasonal closures or restricted booking periods?
The Centre is closed during August and unavailable for bookings during this period. Additionally, some dates may be blocked for whole centre events, which would make individual rooms unavailable. It's recommended to check availability well in advance, particularly for popular dates and peak conference seasons.
What is the booking process and what deposits are required?
All bookings are subject to contract and no booking is confirmed until a signed contract and deposit payment are received. Initial availability is offered on a first option basis, and all correspondence is strictly subject to contract until binding agreements are concluded. The venue requires company information and budget details before providing detailed quotes.
What AV equipment and technical support is included with room hire?
Each room includes comprehensive AV packages with WUXGA high-definition projectors, motorised screens, sound systems with multiple microphones (lectern, handheld, and radio), induction loops, laptop PCs, and dedicated technicians during standard hours (08:00-17:30 with breaks). Main conference rooms include additional equipment like recording capabilities, cue lights, and talk-back headsets.
What are the standard operating hours and setup access times?
Standard operating hours are 08:00-18:00, with security, porterage, and cleaning services included during these times. Events typically run during business hours, though specific access times for setup and breakdown can be arranged. Extended hours or weekend access may incur additional charges.
Can external catering and suppliers be used, or is it mandatory to use in-house services?
The venue has QEII Taste by Leith's as their in-house catering provider, which is included in event proposals. While the venue mentions catering costs in their standard packages, the policy on external suppliers is not explicitly stated. It's advisable to discuss supplier requirements during the booking process as approval processes may apply.
What additional spaces are available for networking, catering, and registration?
The Business space includes dedicated registration areas with desks, separate catering spaces like Pickwick for lunch service, and business centre facilities. The venue provides manned cloakroom services and can accommodate networking areas separate from main conference rooms. Multiple rooms can be combined for larger events requiring both plenary and breakout spaces.
Are there any restrictions on event types or activities in the Business space?
The Business space is designed for professional events including conferences, meetings, presentations, and corporate functions. The venue is suitable for events requiring professional AV setups, formal dining, and business networking. Specific restrictions on activities, decorations, or equipment are not detailed in available information and should be confirmed during booking discussions.
What discounts or package deals are available for bookings?
The venue offers discounts on room hire rates, with examples showing 10% discounts applied to standard rates. Package deals may be available combining room hire, AV equipment, catering, and support services. Pricing varies based on dates, room selection, and event requirements, with all rates quoted excluding VAT.
Venue Photos
This venue has 9 professional photos:
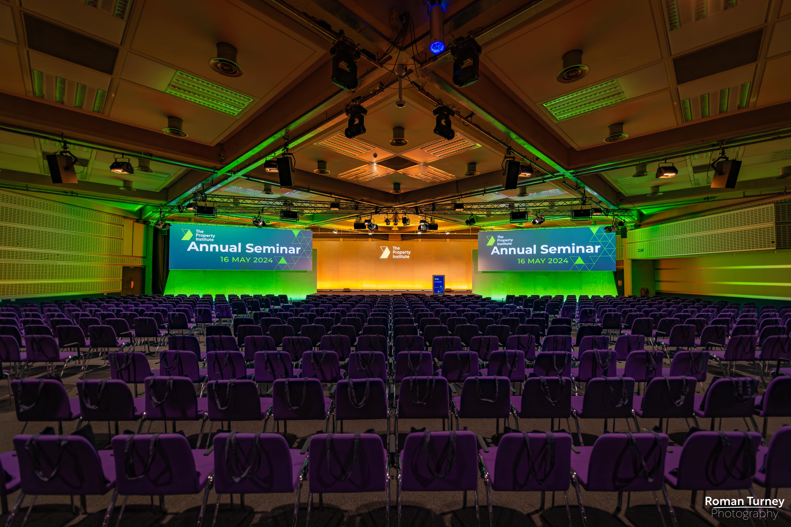
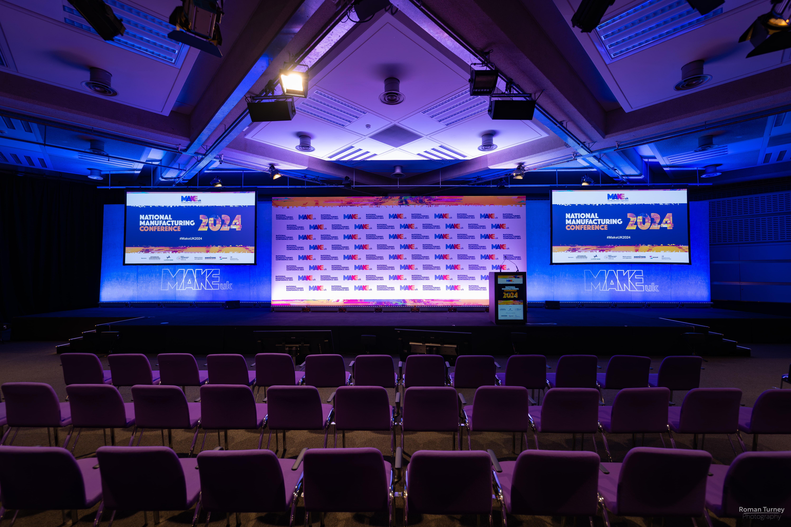
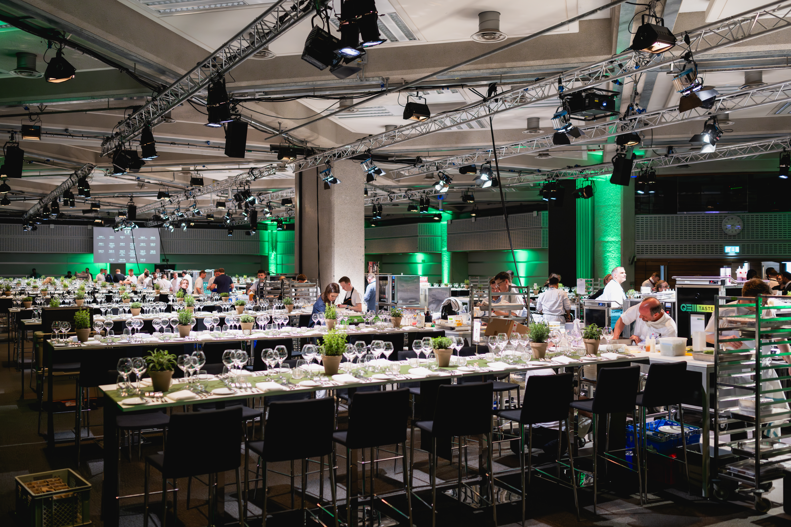
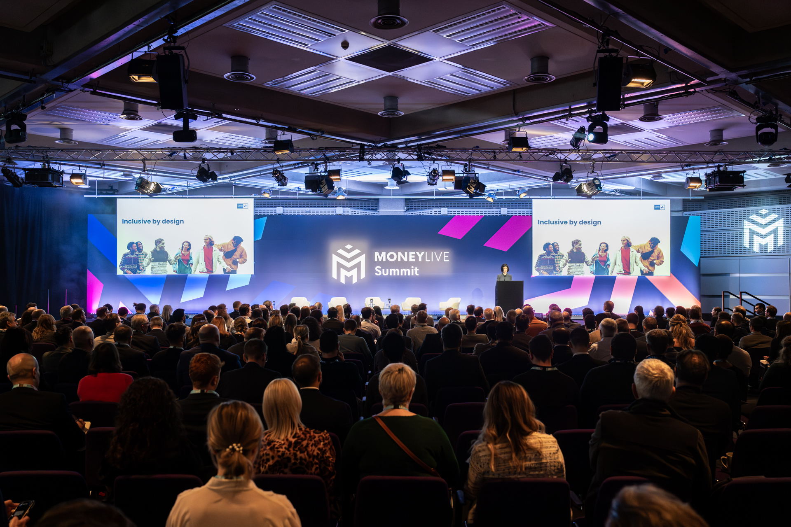
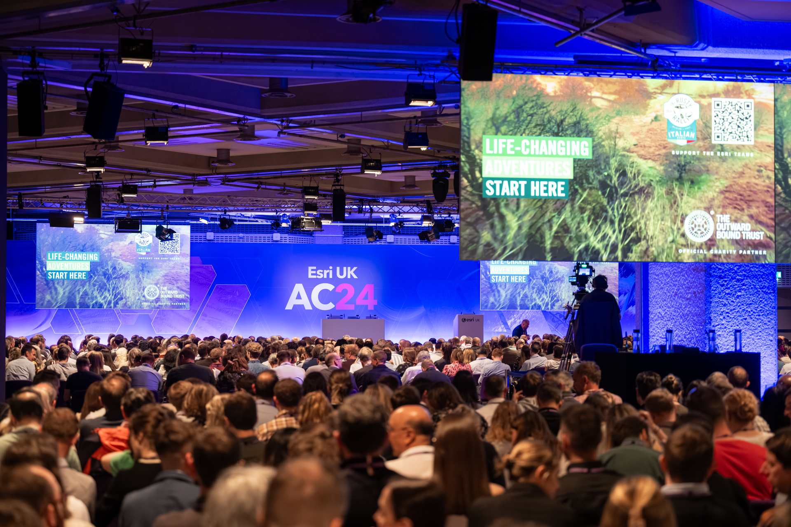
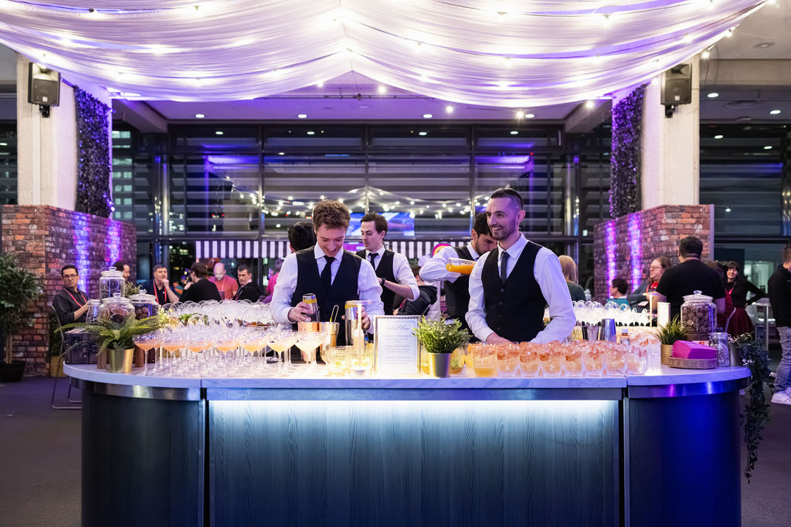
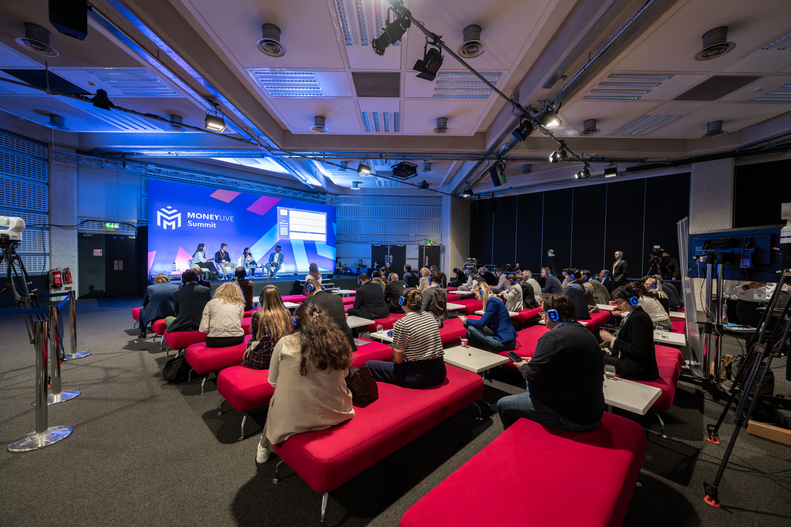
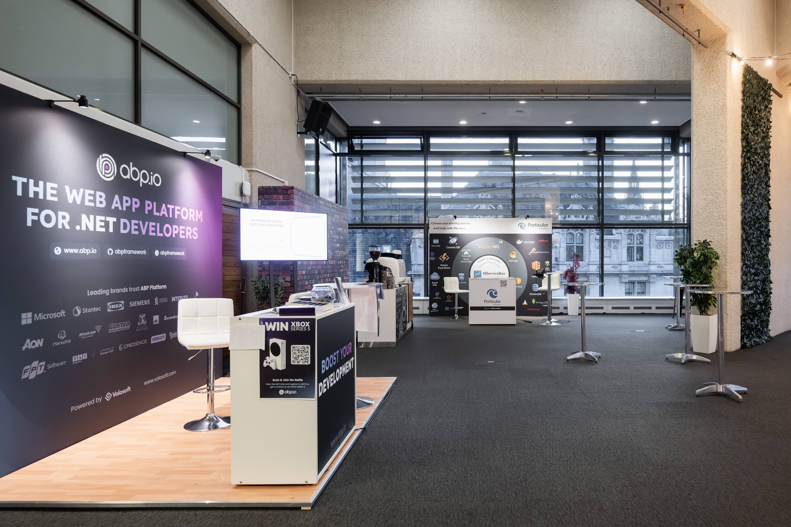
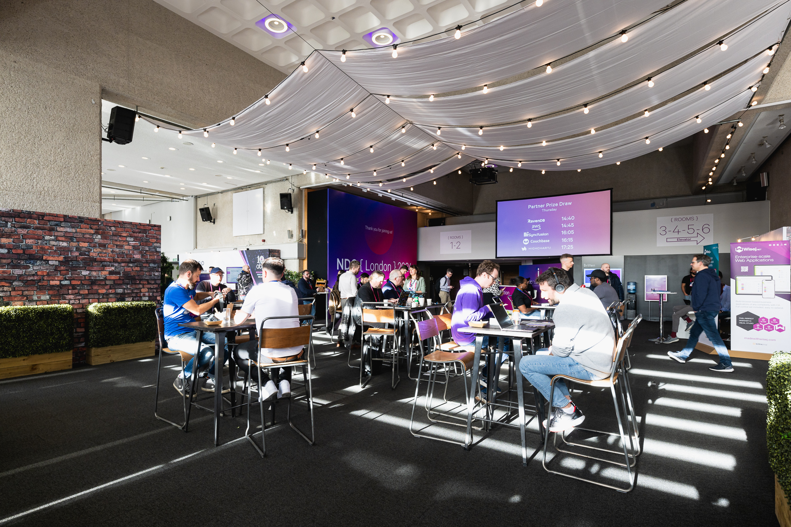
Amenities & Features
- Double height windows in Britten room
- External lift with 2,500kg capacity
- Direct third floor access
- Self-contained floor layout
- Flexible room combinations
- Shell scheme exhibition capability
- Capacity for up to 1,300 delegates
- Westminster location near Parliament
Event Types
Great for: The only venue offering a self-contained third floor with direct external lift access and double height windows, steps from Parliament and Westminster Abbey.
Suitable for: Conference Venues in United Kingdom, Conference Venues in London, Conference Venues in Lambeth, Conference Venues in Central London, Conference Venues in Westminster, Conference Venues in Soho, Conference Venues in South Bank, Conference Venues in Covent Garden, Conference Venues in Charing Cross, Party Venues in London, Party Venues in Greater London, Party Venues in Lambeth, Party Venues in Central London, Party Venues in Westminster, Party Venues in Soho, Party Venues in South Bank, Party Venues in Covent Garden, Party Venues in Charing Cross, Event Venues in United Kingdom, Event Venues in London, Event Venues in Lambeth, Event Venues in Central London, Event Venues in Westminster, Event Venues in Soho, Event Venues in South Bank, Event Venues in Covent Garden, Event Venues in Charing Cross
Additional Information
✓ Prime Venue - Verified premium partner
Contact: Available through HireSpace booking platform
