The ME Room at ME London Event Space - Business
Capacity: Up to 300 guests (Reception)
Location: 336-337 Strand, London, Covent Garden, WC2R 1HA, London
Coordinates: 51.5113557971732, -0.118752725378386
Features
- Wifi
- DDR packages
Food & Drink
- Professional Kitchen
- Halal Catering
Space
- Disabled Access
- 157m² (1,689.9ft²)
- Ceiling Height 4m (13ft)
Licenses
- Licensed Until 2am
- Extensions Available
- Wedding License
Capacities
- 250 Dining
- 300 Reception
- 200 Theatre
- 200 Wedding
Venue Guide Prices
Business
Venue Hire Per Day
| Price | Schedule |
|---|---|
| £1,500 / Venue Fee | Every day, 09:00 - 17:00 |
Venue Hire Per Day
| Price | Schedule |
|---|---|
| £3,000 / Venue Fee | Every day, 09:00 - 17:00 |
Minimum spend
| Price | Schedule |
|---|---|
| £4,000 / Minimum spend | Every day, 09:00 - 17:00 |
Minimum spend
| Price | Schedule |
|---|---|
| £6,000 / Minimum spend | Every day, 09:00 - 17:00 |
Dining
Venue Hire Per Day
| Price | Schedule |
|---|---|
| £1,500 / Venue Fee | Every day, 09:00 - 17:00 |
Venue Hire Per Day
| Price | Schedule |
|---|---|
| £3,000 / Venue Fee | Every day, 09:00 - 17:00 |
Minimum spend
| Price | Schedule |
|---|---|
| £4,000 / Minimum spend | Every day, 09:00 - 17:00 |
Minimum spend
| Price | Schedule |
|---|---|
| £6,000 / Minimum spend | Every day, 09:00 - 17:00 |
Events
Venue Hire Per Day
| Price | Schedule |
|---|---|
| £1,500 / Venue Fee | Every day, 09:00 - 17:00 |
Venue Hire Per Day
| Price | Schedule |
|---|---|
| £3,000 / Venue Fee | Every day, 09:00 - 17:00 |
Minimum spend
| Price | Schedule |
|---|---|
| £4,000 / Minimum spend | Every day, 09:00 - 17:00 |
Minimum spend
| Price | Schedule |
|---|---|
| £6,000 / Minimum spend | Every day, 09:00 - 17:00 |
Frequently Asked Questions
What is the minimum budget required for events at ME London Business space?
The venue requires a minimum budget of £10,000 for room hire alone, with additional costs for catering. Events with budgets significantly below this threshold are typically declined as being too low for the venue's pricing structure.
What are the Day Delegate Rate (DDR) packages and pricing for business events?
DDR packages are available starting at £110 per person (minimum 90 guests) including main room hire, screen/projector, flipchart, stationery, arrival/mid-morning/mid-afternoon refreshments, corporate lunch, water, and dedicated event planner. Higher-tier DDR packages are priced at £132 per person (minimum 140 guests) and £220 per person for premium offerings.
What is the maximum capacity and layout options for the ME Room and Studios?
The ME Room accommodates up to 150 guests in theatre style, while the combined ME Room and all Studios provide 444.56 square meters accommodating up to 250 guests maximum. Layout options include theatre style, cabaret style, and boardroom setups, with individual studios accommodating 12-20 guests each.
How long can spaces be held without confirmation and what are the booking deadlines?
Spaces can be held for one week without confirmation. For events within one month of the arrival date, confirmation is required within 24 hours. The venue follows up with clients by Thursday at 09:00 and releases space if no response is received.
What AV equipment and technical services are included or available?
Basic AV includes screen, projector/plasma TV, flipchart, and background music. The comprehensive AV package (£1,139-£1,801.67 excluding VAT) includes microphones, 3mx2m black stage, on-site technician, uplighters, beam lights, speakers, and coffee chairs. Additional equipment like LED screens may be available upon request.
What are the catering options and minimum spend requirements?
Catering includes DDR packages, corporate lunch menus, tea/coffee breaks, and drinks receptions. Minimum F&B spend requirements range from £2,000-£7,000 depending on the event. House drinks packages are £42 per person for 1 hour, £63 for 2 hours, and £90 for 3 hours.
Are there additional venue spaces available for receptions or breakout sessions?
Yes, the venue offers 6 individual studios (Studios 1-6) that can serve as breakout spaces or catering areas. Radio Rooftop Bar is available for lunch supplements at £19 per person, and STK Steakhouse has a minimum spend of £2,000 for evening drinks receptions from 19:00-21:00.
What are the setup and breakdown timeframes for events?
Early access from 7:00 AM is available for event team setup, with guest entry typically from 8:30 AM. Events requiring layout changes between sessions (such as theatre to reception setup) need additional time for rearrangement, or alternative spaces can be used for different portions of the event.
Can external suppliers be used and are there any restrictions?
The venue has 150 chairs available on-site, with additional chairs requiring arrangement through external suppliers. External AV suppliers may be permitted but buyout fees may apply. The venue should be consulted regarding specific external supplier requirements and associated costs.
What are the cancellation and flexibility policies for bookings?
Specific cancellation terms are not detailed in available information, but the venue does release held spaces if confirmation is not received by stated deadlines. For events with potential scheduling conflicts, clients should inquire about cancellation policies without charge if circumstances change.
Venue Photos
This venue has 6 professional photos:
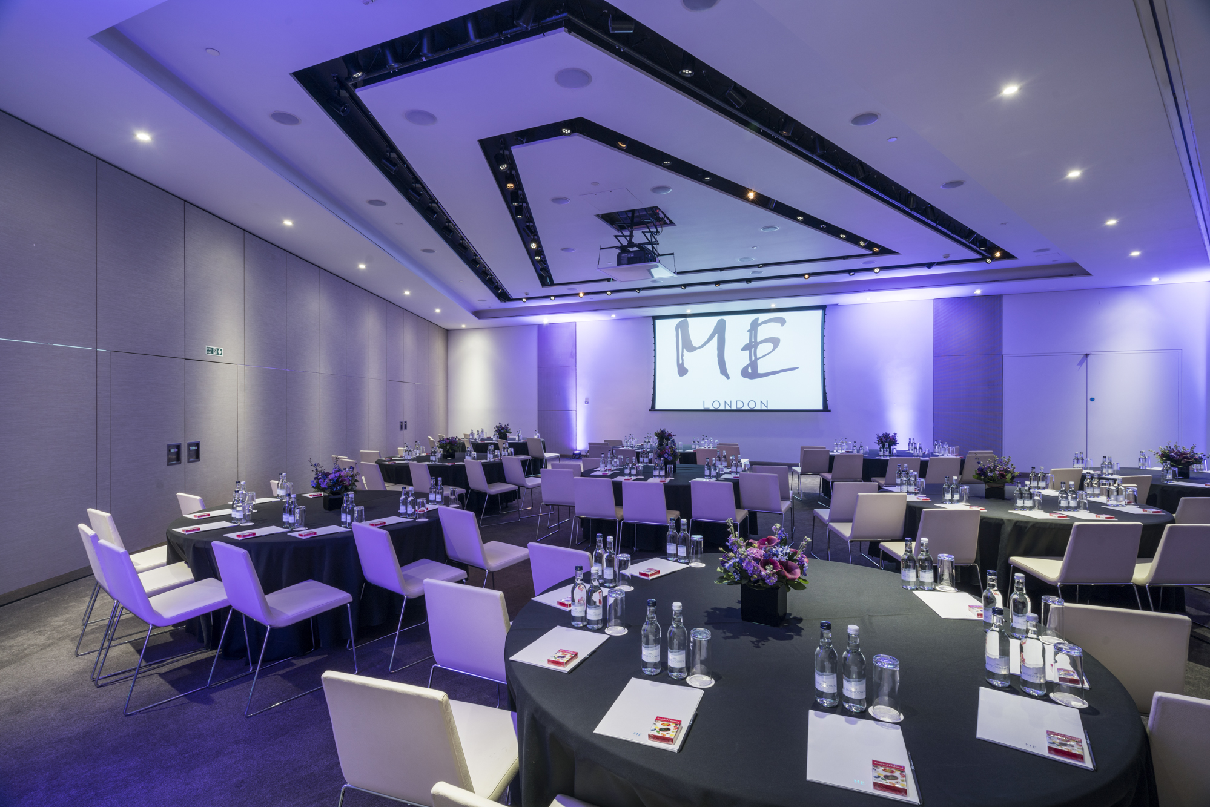
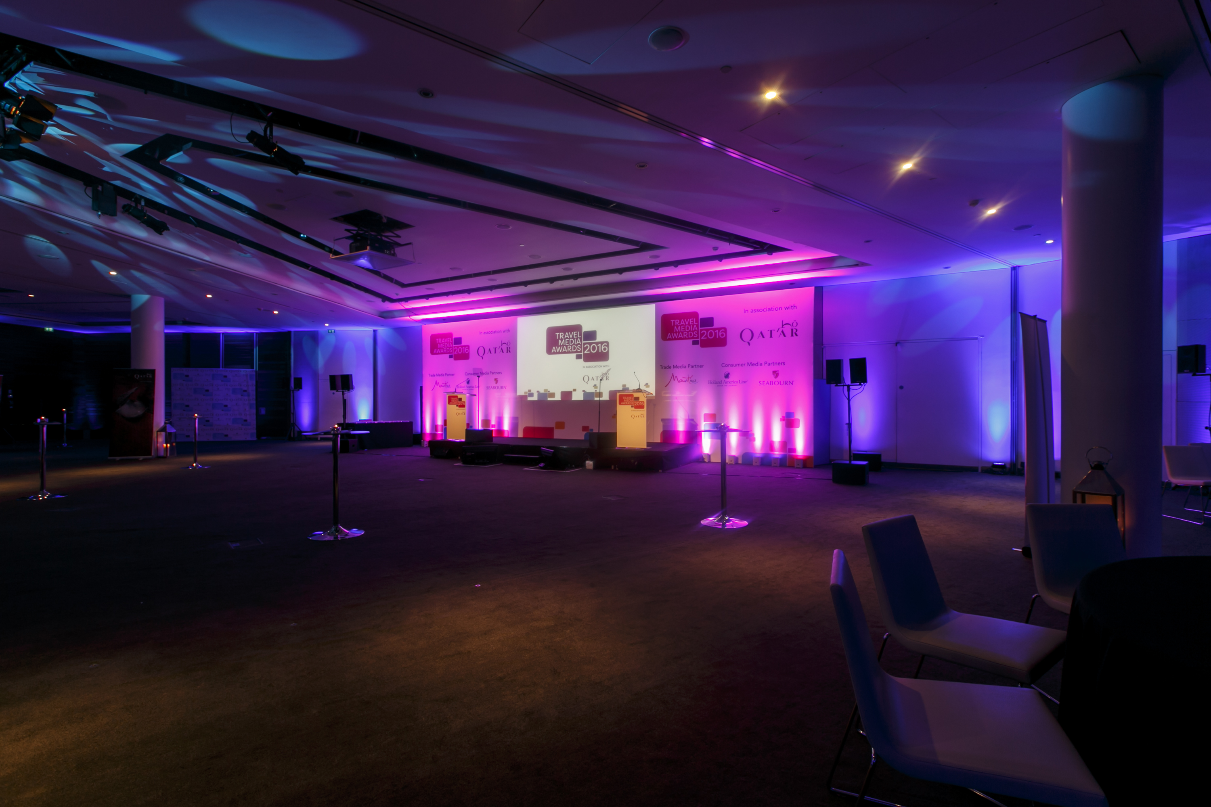
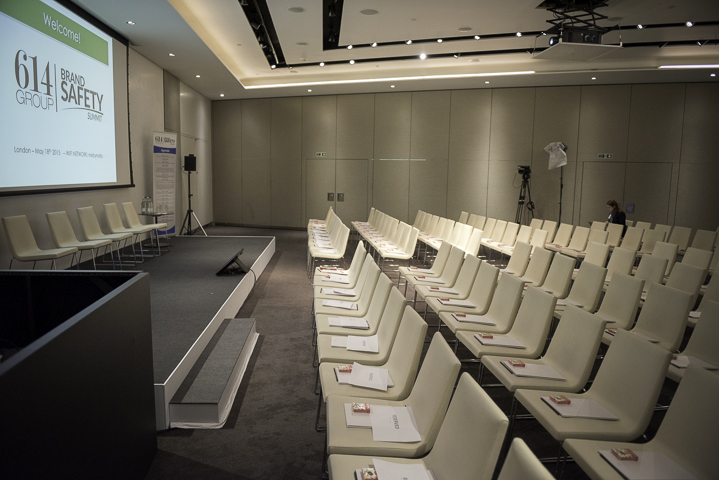
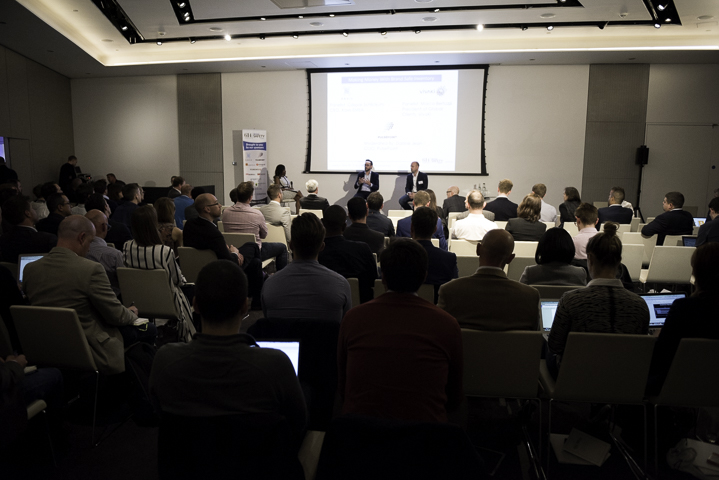
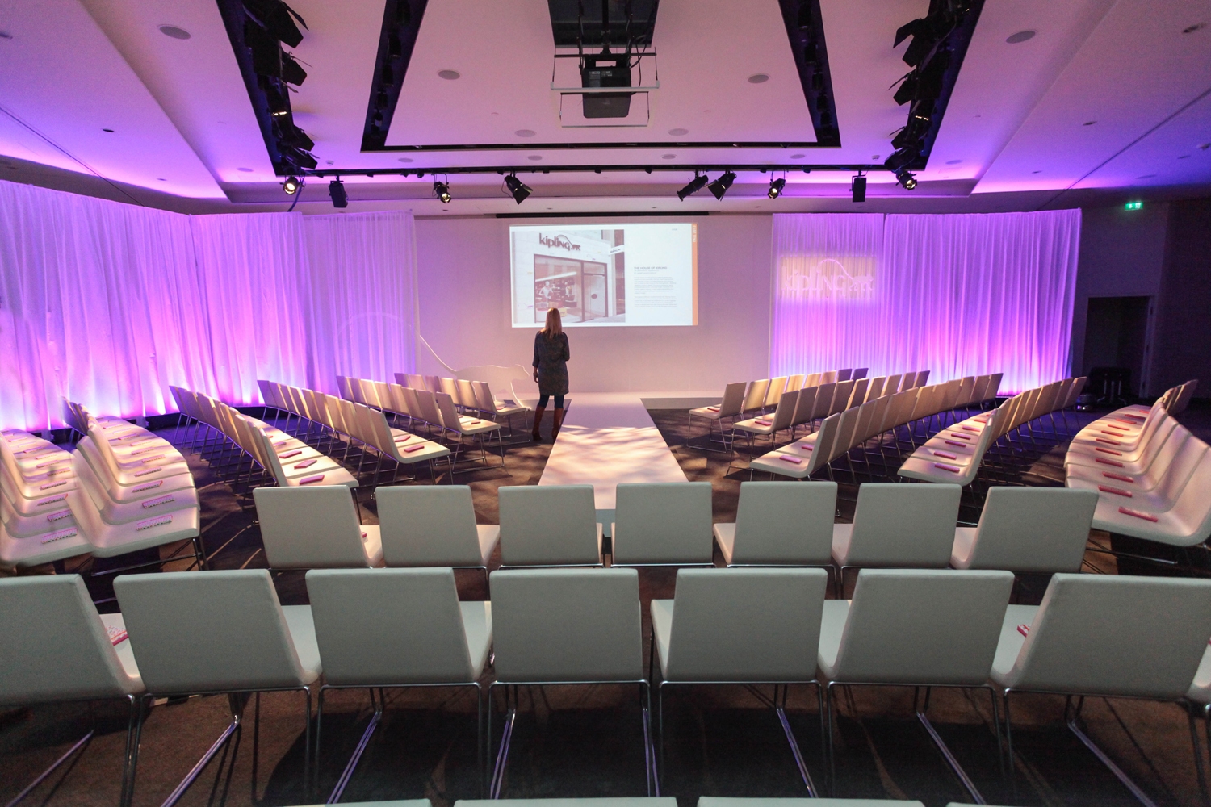
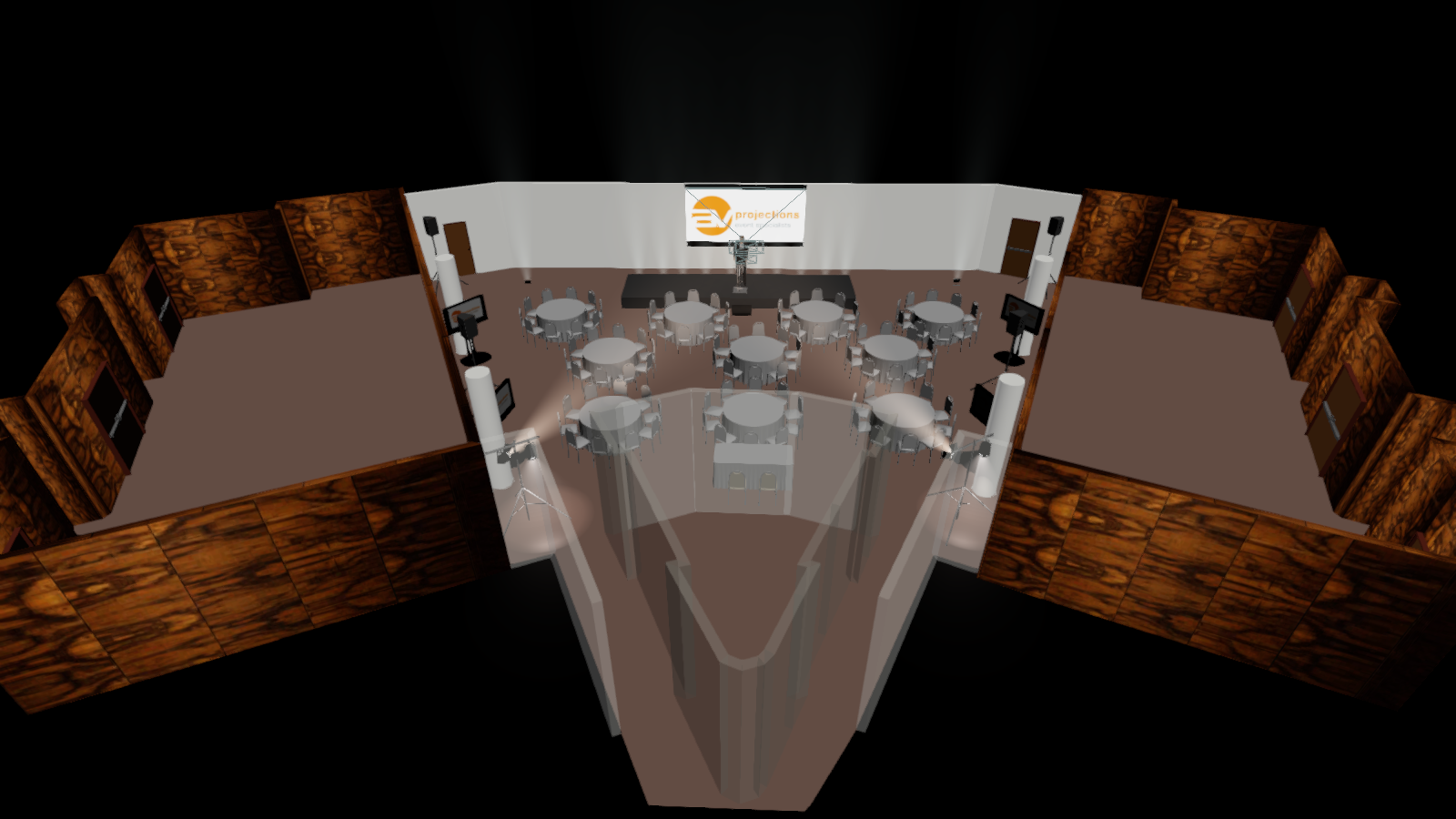
Amenities & Features
- DDR packages available
- Screen and projector included
- Up to 150 theatre-style capacity
- 6 breakout studios available
- Built-in AV system
- Uplighting and speakers
- Separate reception area with cloakroom
- In-house catering provided
- Wooden paneled walls
- Marble reception area
Event Types
Great for: Seven versatile spaces that open into one large venue accommodating up to 300 guests with built-in AV and elegant hotel-standard finishes.
Suitable for: Conference Venues in United Kingdom, Conference Venues in London, Conference Venues in London for 200 people, Conference Venues in London for 300 people, Conference Venues in Lambeth, Conference Venues in Central London, Conference Venues in Central London for 200 people, Conference Venues in Central London for 300 people, Conference Venues in Bloomsbury, Conference Venues in Holborn, Conference Venues in Holborn for 200 people, Event Venues in United Kingdom, Event Venues in London, Event Venues in London for 200 people, Event Venues in London for 300 people, Event Venues in Lambeth, Event Venues in Central London, Event Venues in Central London for 200 people, Event Venues in Central London for 300 people, Event Venues in Bloomsbury, Event Venues in Holborn, Event Venues in Holborn for 200 people, Event Venues in Holborn for 300 people, Bars in London, Bars in London for 200 people, Bars in London for 300 people, Party Venues in London, Party Venues in London for 200 people, Party Venues in London for 300 people, Party Venues in Greater London, Party Venues in Greater London for 200 people, Party Venues in Lambeth, Party Venues in Central London, Party Venues in Central London for 200 people, Party Venues in Central London for 300 people, Party Venues in Bloomsbury, Party Venues in Holborn, Party Venues in Holborn for 200 people, Party Venues in Holborn for 300 people, Away Day Venues in London, Away Day Venues in London for 200 people, Away Day Venues in London for 300 people, Away Day Venues in Central London, Away Day Venues in Central London for 200 people, Away Day Venues in Central London for 300 people, Unusual Venues in London, Unusual Venues in London for 200 people, Unusual Venues in London for 300 people, Unusual Venues in Lambeth, Unusual Venues in Central London, Unusual Venues in Central London for 200 people, Unusual Venues in Central London for 300 people, Performance Venues in London, Performance Venues in London for 200 people, Performance Venues in London for 300 people
Additional Information
✓ Partner Venue - Trusted HireSpace partner
Contact: Available through HireSpace booking platform
Website: https://www.hirespace.com/Spaces/London/137709/ME-London-Event-Space/The-ME-Room/Business
