The Dining Room at Salters' Hall - Business
Capacity: Up to 20 guests (Boardroom)
Location: Barbican, London, Barbican, EC2Y 5DE, London
Coordinates: 51.5182151, -0.0921386
Features
- Wifi
- 70" Plasma available
- Adjoining Balcony
- Elegant and Intimate
- Length 10.00 metres, Width 5.10 metres
- Mahogany Finish
- Plasma Screen
- Plum interiors
- Separate service and guest entrance
- Step free access
Food & Drink
- Professional Kitchen
Space
- Disabled Access
- Outdoor Space
- 50m² (538ft²)
Licenses
- Licensed Until 12am
Capacities
- 20 Boardroom
- 20 Dining
Venue Guide Prices
Business
Venue Hire Per Day
| Price | Schedule |
|---|---|
| £738 / Venue Fee | Every day, 09:00 - 17:00 |
Delegate packages
| Price | Schedule | Package |
|---|---|---|
| £69 / Per Person | Every day, 09:00 - 17:00 | Day Delegate Rate |
Events
Venue Hire Per Day
| Price | Schedule |
|---|---|
| £738 / Venue Fee | Every day, 09:00 - 17:00 |
Delegate packages
| Price | Schedule | Package |
|---|---|---|
| £69 / Per Person | Every day, 09:00 - 17:00 | Day Delegate Rate |
Screenings
Venue Hire Per Day
| Price | Schedule |
|---|---|
| £738 / Venue Fee | Every day, 09:00 - 17:00 |
Delegate packages
| Price | Schedule | Package |
|---|---|---|
| £69 / Per Person | Every day, 09:00 - 17:00 | Day Delegate Rate |
Venue Photos
This venue has 12 professional photos:
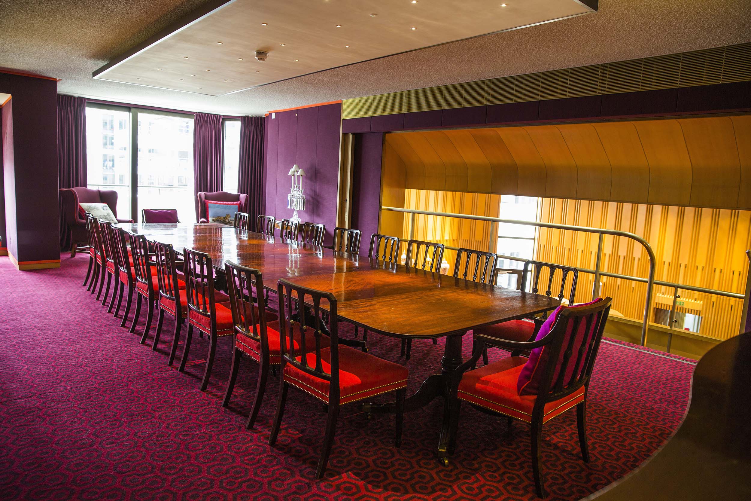
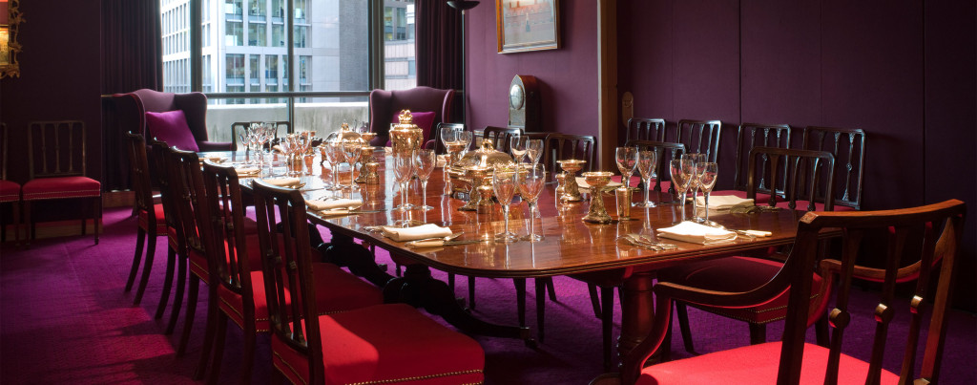
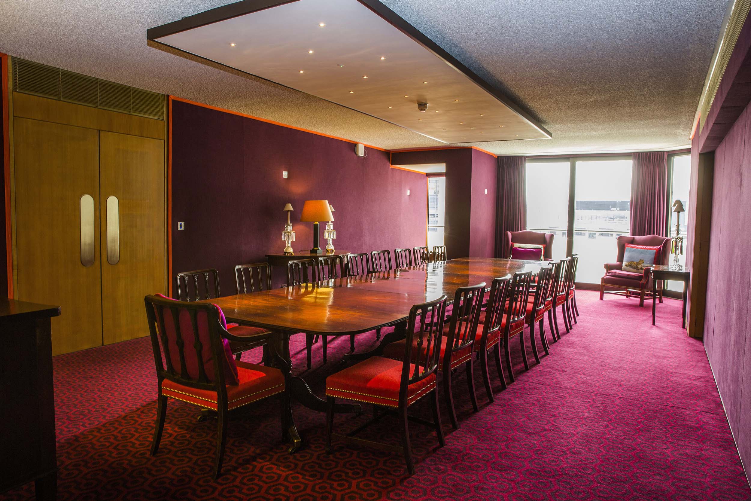
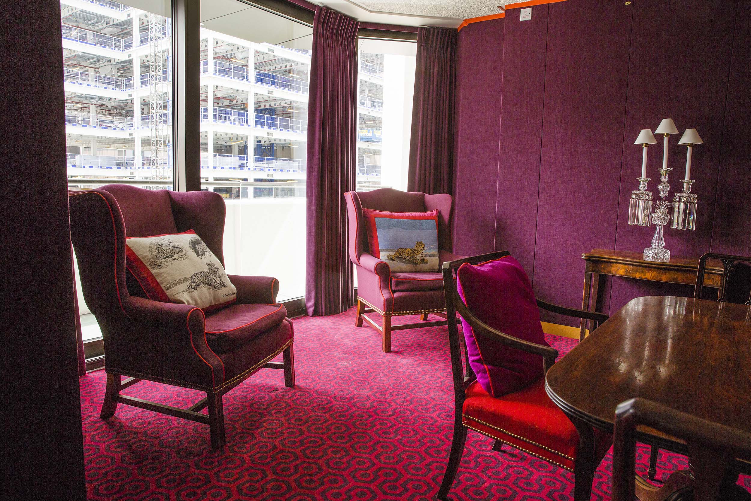
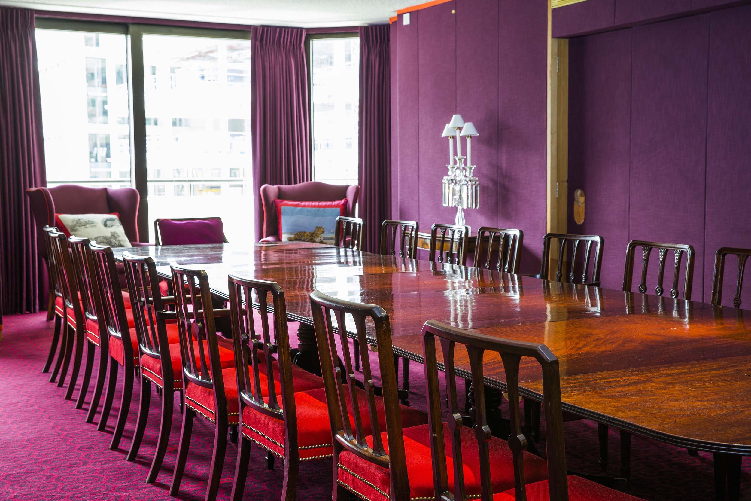
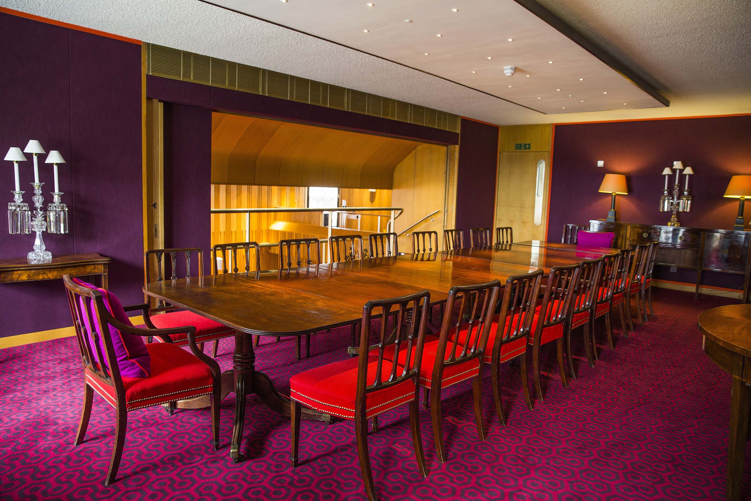
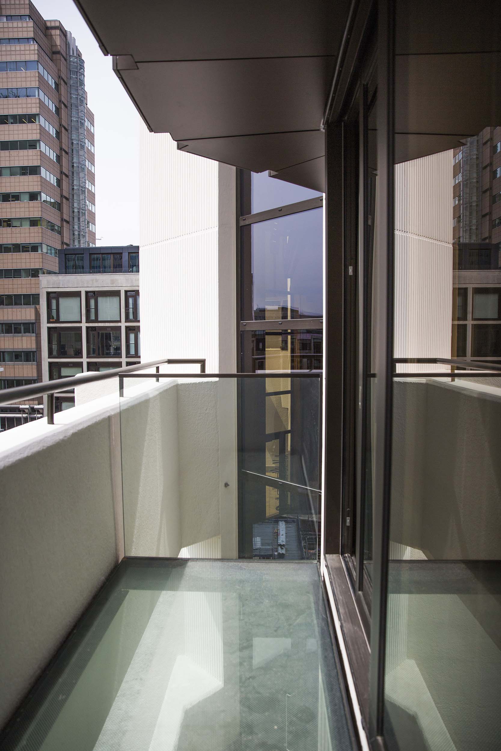
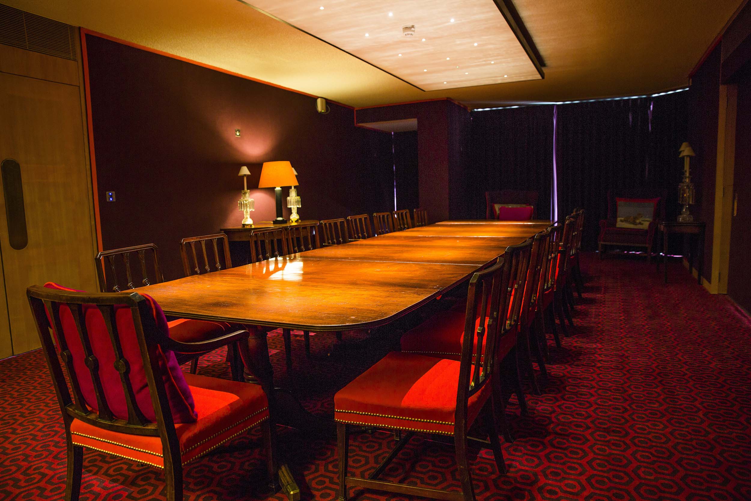
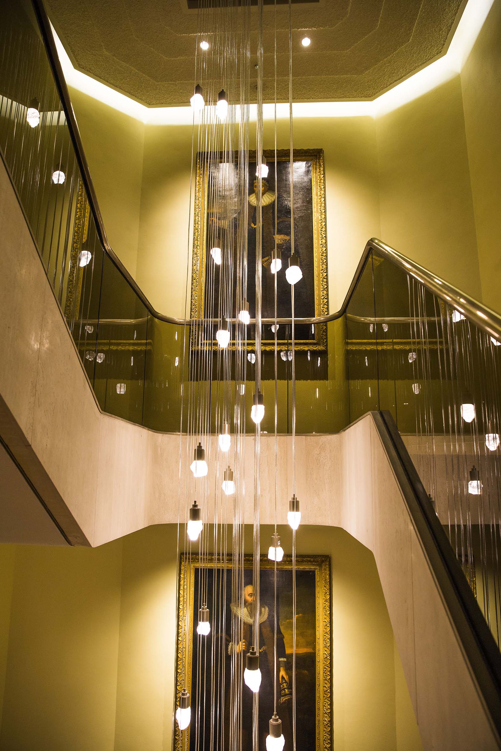
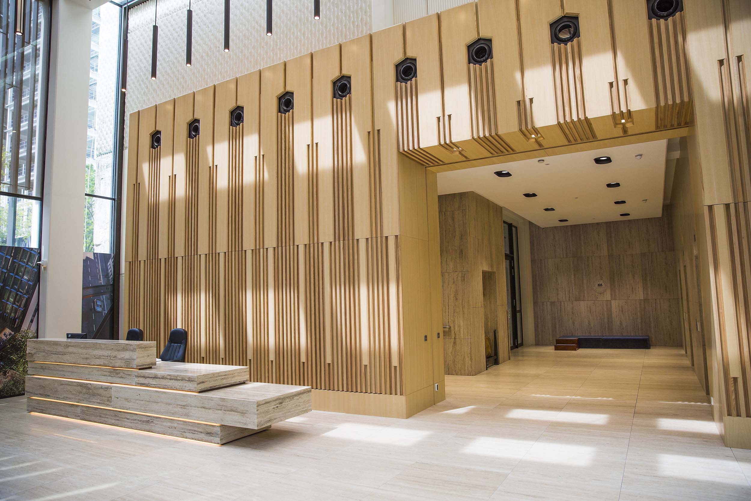
...and 2 more photos available.
Event Types
Suitable for: Conference Venues in United Kingdom, Conference Venues in London, Conference Venues in Lambeth, Conference Venues in Central London, Conference Venues in City Of London, Conference Venues in Moorgate, Conference Venues in Barbican, Meeting Rooms in United Kingdom, Meeting Rooms in London, Meeting Rooms in Central London, Meeting Rooms in City Of London, Meeting Rooms in Barbican, Training Venues in London, Training Venues in Central London, Bars in London, Bars in City Of London, Bars in Barbican for 50 people, Event Venues in United Kingdom, Event Venues in London, Event Venues in Lambeth, Event Venues in Central London, Event Venues in City Of London, Event Venues in Moorgate, Event Venues in Barbican, Performance Venues in London
Additional Information
Contact: Available through HireSpace booking platform
Website: https://www.hirespace.com/Spaces/London/133908/Salters-Hall/The-Dining-Room/Business
