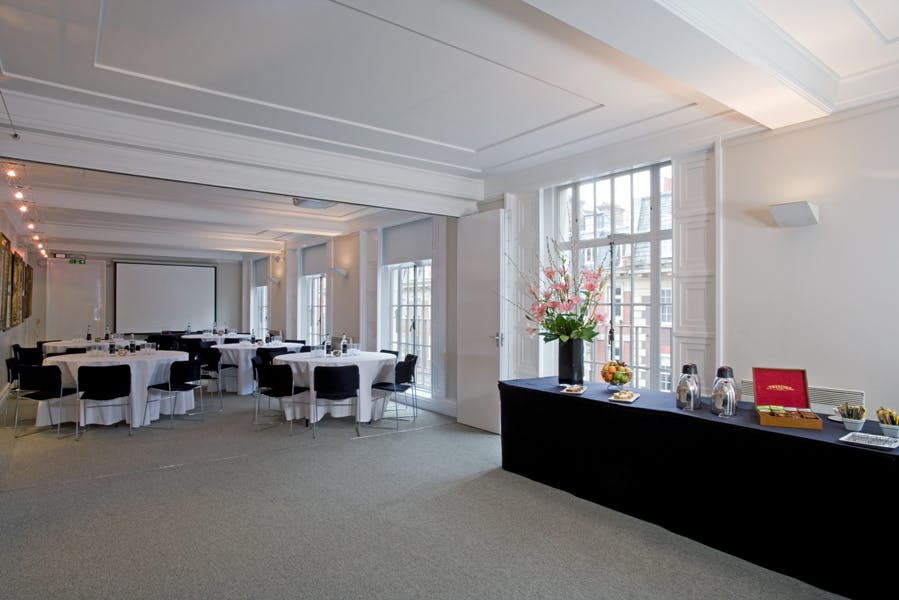The Royal Institute of British Architects (RIBA)

- From £650
- 100 Reception
- Regent's Park
- From £650
- 100 Reception
- Regent's Park
Space description
The Lutyens Room is situated on the 2nd floor with light and airy windows looking south and portraits of RIBA past presidents line the walls. The Lutyens Room can accommodate theatre style meetings for up to 100 guests, standing buffets and seated dinners for up to 80 guests.
The space is frequently used for committee meetings, informal lunches and dinners, reception, press launches and even intimate weddings.
More about The Royal Institute of British Architects (RIBA)
The RIBA's landmark building at 66 Portland Place hire is located in the heart of historic Marylebone and offers a range of unique event spaces featuring Art Deco detailing, floor-to-ceiling windows and three roof terraces.
The RIBA's expert venues team work with all types of clients to deliver everything from conferences and trade fairs to fashion shows, film shoots and bespoke parties across its spaces including the expansive Florence Hall, atmospheric Aston Webb Room and purpose-built auditorium.