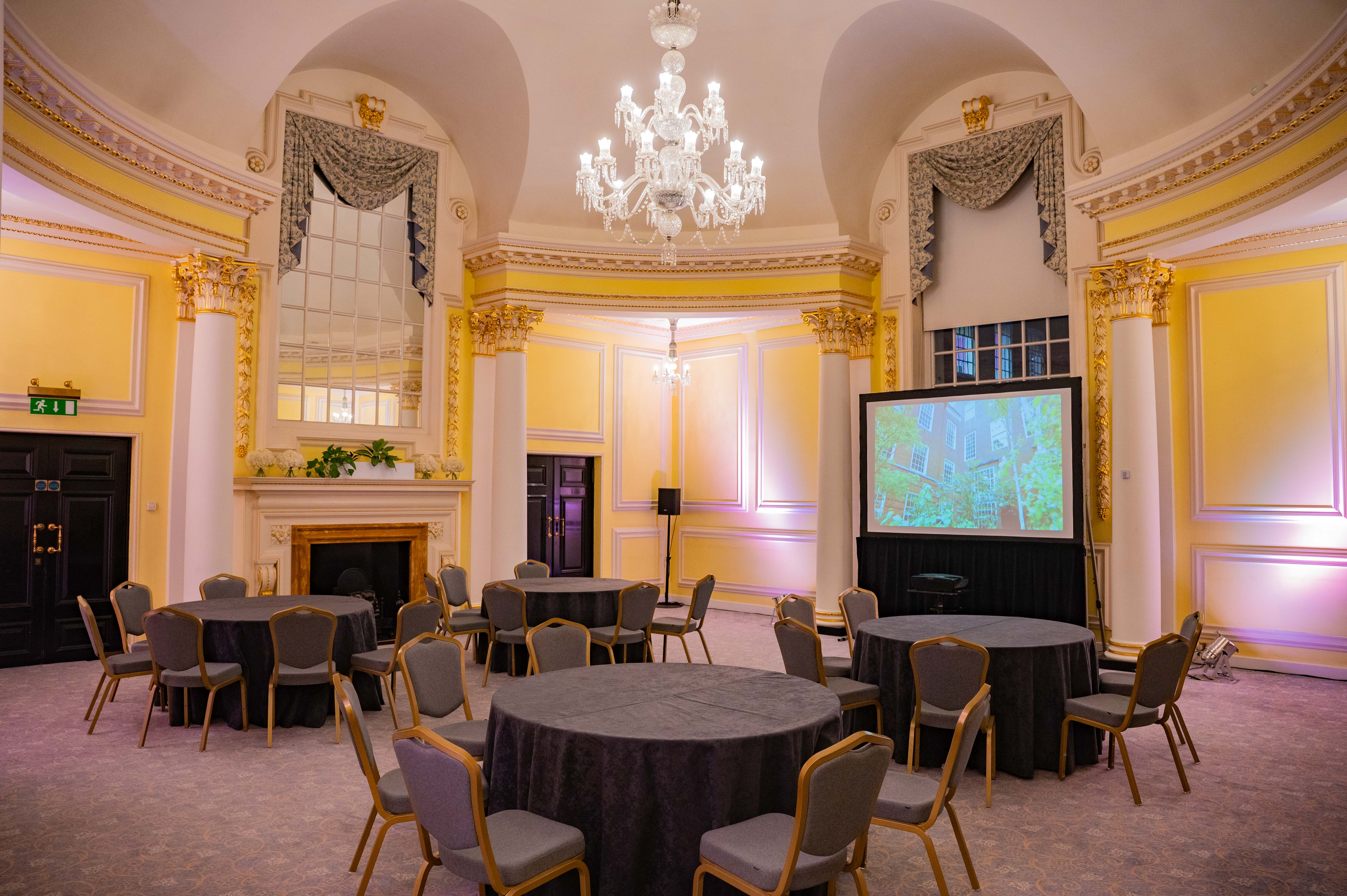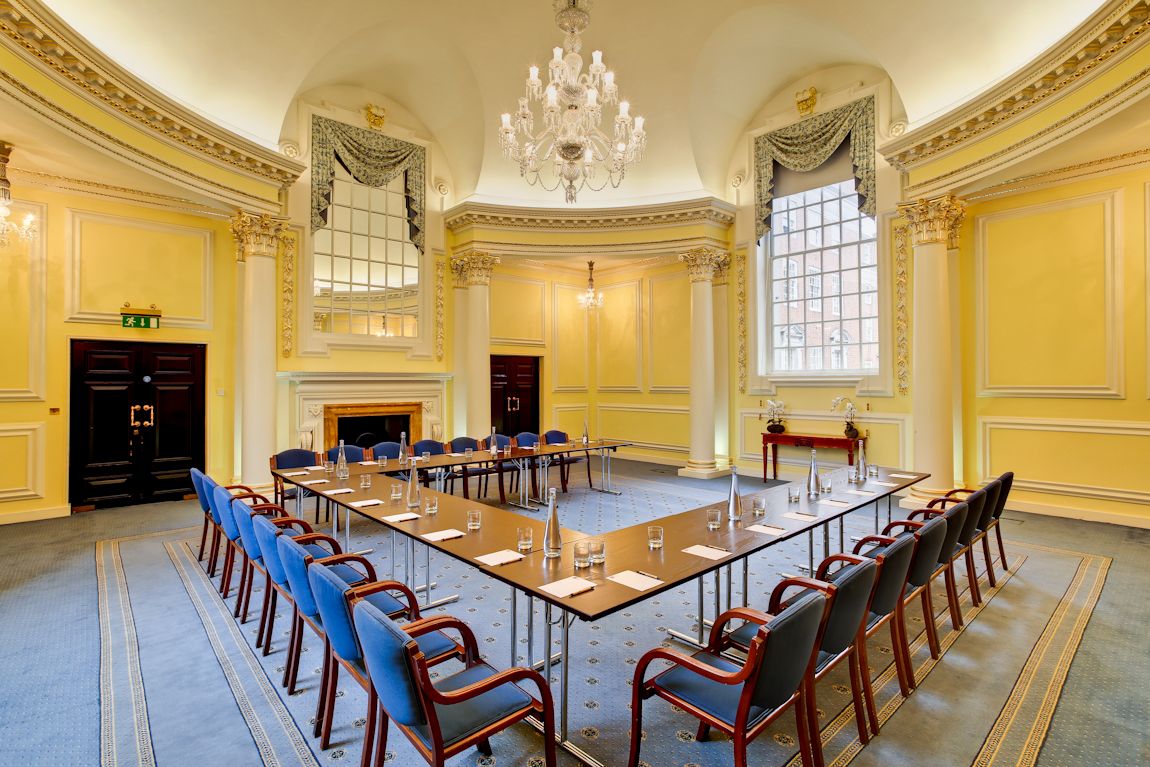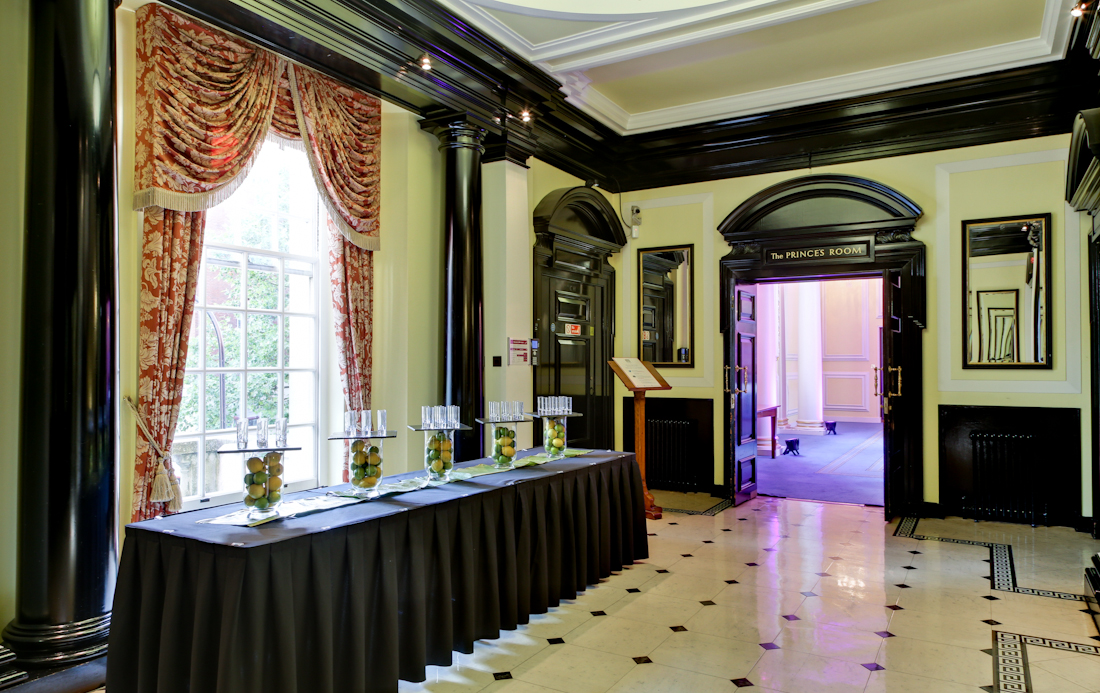Prince's Room at BMA House - Business
Capacity: Up to 90 guests (Reception)
Location: Bloomsbury (Tavistock Square), London, Bloomsbury, WC1H 9JP, London
Coordinates: 51.5259207, -0.12896
Features
- Wifi
- Access via Grand Staircase
- Chandelier
- Data Projector
- Domed ceiling
- Gold leaf detailing
- Large Mirrors & Windows
- Marbled Foyer
- Mobile PA
- Natural Lighting
- Stage & Lighting
Food & Drink
- Professional Kitchen
- Halal Catering
Space
- Parking Spaces
- Disabled Access
- Storage Space
- 108m² (1,163ft²)
- Ceiling Height 7.2m (23ft)
Licenses
- Licensed Until 11pm
- Wedding License
Capacities
- 30 Boardroom
- 75 Buffet
- 42 Cabaret
- 24 Classroom
- 50 Dining
- 90 Reception
- 70 Theatre
- 24 U-Shaped
- 60 Wedding
Venue Guide Prices
Business
Venue Hire Per Day
| Price | Schedule |
|---|---|
| £1,800 / Venue Fee | Every day, 09:00 - 17:00 |
Events
Venue Hire Per Day
| Price | Schedule |
|---|---|
| £1,800 / Venue Fee | Every day, 09:00 - 17:00 |
Weddings
Venue Hire Per Day
| Price | Schedule |
|---|---|
| £1,800 / Venue Fee | Every day, 09:00 - 17:00 |
Frequently Asked Questions
What are the room hire costs and minimum catering requirements for business events?
Room hire varies by space: Tudor Hart Room (14 boardroom capacity) costs £660+VAT with £250+VAT minimum catering spend, Anderson Room (22 boardroom capacity) is included in quotes, and larger spaces like the Bevan Suite cost £1,650+VAT for half-day hire. Most business events require minimum catering spends ranging from £250-£3,500+VAT depending on the space and event size.
What capacity limits apply to different business meeting spaces?
Tudor Hart Room accommodates up to 14 boardroom style, Anderson Room holds maximum 22 boardroom, Bevan Suite fits 150 theatre/77 cabaret, and the Great Hall handles up to 294 theatre/160 cabaret. The Garden and Garden Room combination is limited to maximum 90 guests for events.
What AV equipment and technical support is included with room hire?
Standard room hire includes data projector, screen, flipchart, PA system with up to 3 microphones, and technical support for setup. The Great Hall offers extensive AV including high-powered projector, multiple microphones (up to 9 top table, 6 lapel, 6 handheld), staging, lighting, and full-day technical support.
Can external caterers be used for business events?
No, external catering is not permitted due to exclusive contracts with in-house caterers. All food and beverage must be provided by BMA House's catering team, with minimum catering spends applying to most bookings.
What are the Day Delegate Rate packages and what do they include?
DDR packages cost £90-£95+VAT per person and include meeting room hire (9am-5pm), separate catering room, arrival refreshments, mid-morning break, 2-course hot fork buffet lunch, afternoon refreshments, AV equipment, technical support, and event planner throughout. Minimum numbers typically range from 65-120 depending on the space.
How long do enquiries remain active in the booking system?
Enquiries expire in the system after a specific timeframe, typically requiring confirmation by dates like "25th June" or "25th July" as mentioned in correspondence. Clients must confirm their booking interest before the expiry date or risk losing their provisional hold on the space.
What are the standard event timing restrictions for business bookings?
Most business events run 9am-5pm, with some flexibility for extensions. The Garden closes at 22:00 but events can continue in the Garden Room until 23:00. Evening events typically run 6:30pm-11:30pm, and some spaces cannot be booked for outdoor-only use.
What accessibility considerations apply to the venue spaces?
The 3rd floor is wheelchair accessible but requires use of a wheelchair lift once on the floor to access rooms. The wheelchair lift has weight limits that may be unsuitable for electric wheelchairs, so details of wheelchair users must be provided in advance for assessment.
What is the typical response time for enquiries and proposal preparation?
Initial enquiry responses are expected within 1-2 days due to high enquiry volumes. The venue is experiencing exceptionally high demand, so patience is requested during busy periods while they work to respond promptly to all requests.
Are there any floor level restrictions or considerations for different event spaces?
Spaces are located across multiple floors: Tudor Hart Room and Anderson Room are ground floor, Bevan Suite and Harvey Room are 3rd floor, Great Hall is 1st floor, and Garden/Garden Room are ground/lower ground floor. Third floor spaces require wheelchair lift access as noted in accessibility requirements.
Venue Photos
This venue has 3 professional photos:



Amenities & Features
- Chandelier centrepiece with domed ceiling
- Natural lighting from large windows
- Data projector and mobile PA system
- Stage and lighting included
- Gold leaf detailing and Corinthian columns
- Access via Grand Staircase
- Marbled foyer for arrivals
Event Types
Great for: The Prince's Room features a stunning circular structure with chandelier centrepiece and domed ceiling, creating an inspiring atmosphere that elevates any business gathering.
Suitable for: Conference Venues in United Kingdom, Conference Venues in London, Conference Venues in Bloomsbury, Conference Venues in Camden, Conference Venues in Fitzrovia, Conference Venues in Euston, Meeting Rooms in United Kingdom, Meeting Rooms in London, Meeting Rooms in Bloomsbury, Meeting Rooms in Camden, Meeting Rooms in Fitzrovia, Meeting Rooms in Euston, Training Venues in London, Training Venues in Fitzrovia, Bars in London, Event Venues in United Kingdom, Event Venues in London, Event Venues in Bloomsbury, Event Venues in Camden, Event Venues in Fitzrovia, Event Venues in Euston, Party Venues in London, Party Venues in Greater London, Party Venues in Bloomsbury, Party Venues in Camden, Party Venues in Fitzrovia, Party Venues in Euston, Performance Venues in London, Away Day Venues in London
Additional Information
✓ Prime Venue - Verified premium partner
Contact: Available through HireSpace booking platform
Website: https://www.hirespace.com/Spaces/London/117546/BMA-House/Princes-Room/Business
