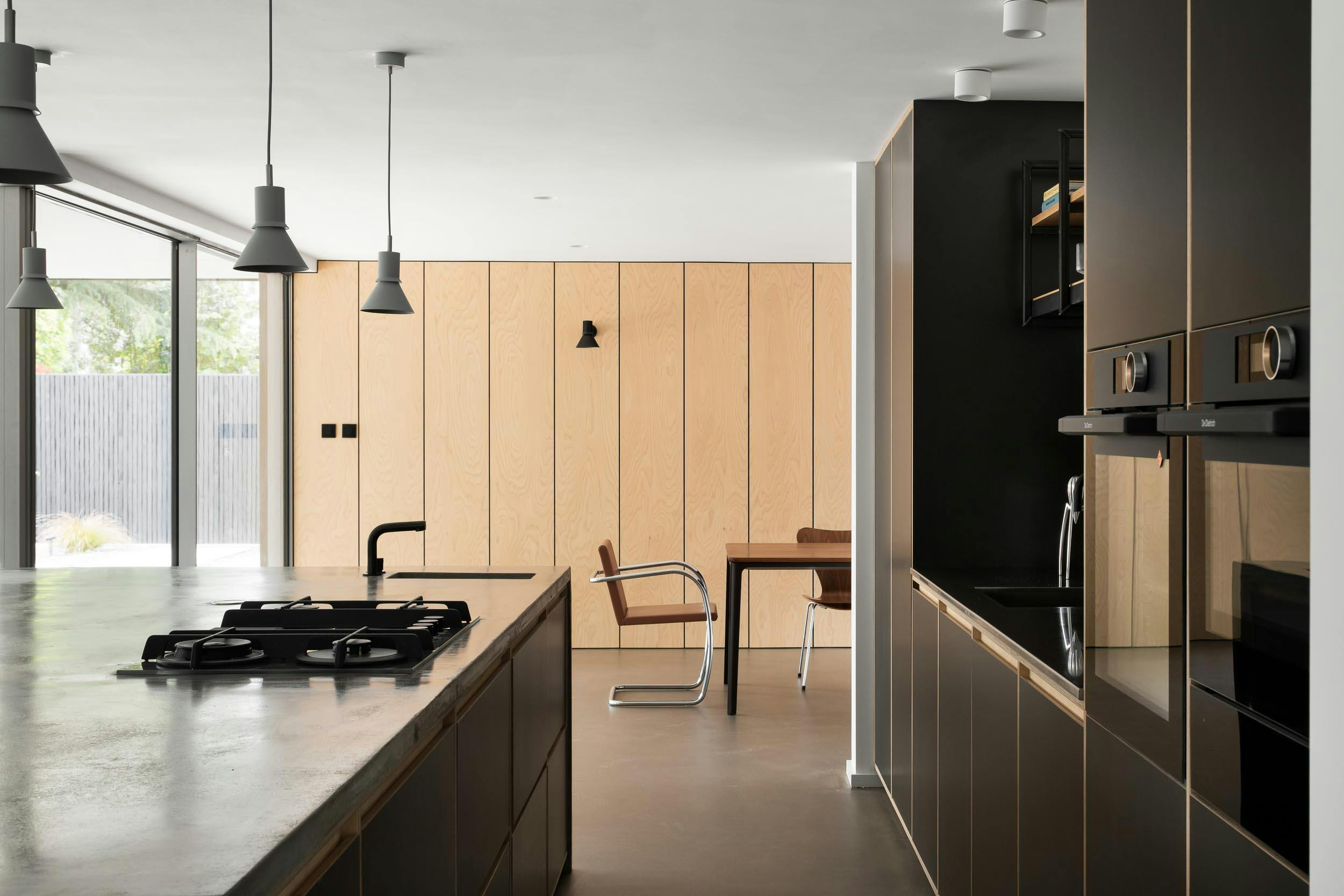KuroKoti

- From £125 per hour
- 70 Boardroom
- From £125 per hour
- 70 Boardroom
The open plan design with floor to ceiling windows provide views of the generous yet minimal enclosed garden area. With over 400 square metres of living area including 5 bedrooms and 4 bathrooms this is an imposing family home.
More about KuroKoti
KuroKoti or ‘black house’ was designed in 2018 by award-winning architects BPN. With no curves, a flat roof, charred larch cladding and cast concrete terraces, the property is contemporary and elegant paying tribute to the original 1960s cubed house it replaced. The open plan design with floor to ceiling windows provide views of the generous yet minimal enclosed garden area. With over 400 square metres of living area including 5 bedrooms and 4 bathrooms this is an imposing family home. Furnished with mid-century icons, KuroKoti provides a palette of contemporary style, form and function.