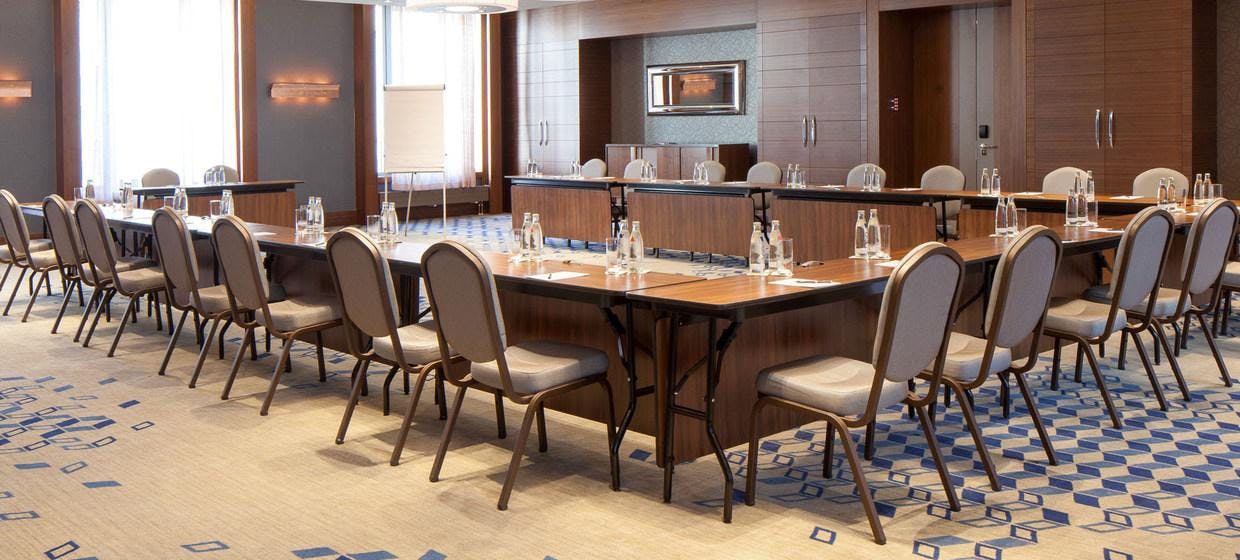Titanic Chaussee Berlin

- From £1000
- 60 Boardroom
- Unknown
- From £1000
- 60 Boardroom
- Unknown
The Conference Rooms at Titanic Chaussee Berlin are designed to accommodate a variety of events, including exhibitions, conferences, and weddings, with a maximum capacity of up to 1,500 guests. The space features modern amenities and can be tailored to meet the specific needs of each event. With a total area of 2,500 m², the venue includes a main plenary room of 1,400 m² with high ceilings and state-of-the-art A/V equipment. The seven conference rooms range from 45 m² to 175 m², all equipped with floor-to-ceiling windows that provide ample natural light. Ideal for business meetings, social gatherings, and formal events, the Conference Rooms offer a versatile setting for any occasion.
More about Titanic Chaussee Berlin
The Titanic Chaussee Berlin is centrally located near the main train station and Hamburger Bahnhof museum, in the vibrant Hackescher Markt area. The hotel features 2,500m² of flexible meeting space for up to 1,500 guests, including a 1,400m² ballroom and seven additional meeting rooms. Guests can enjoy a lobby bar, a 3,000m² spa, and an indoor pool. The pet-friendly hotel offers amenities for leisure and business travelers, including a fitness center, business center, and free Wi-Fi, making it ideal for various events.