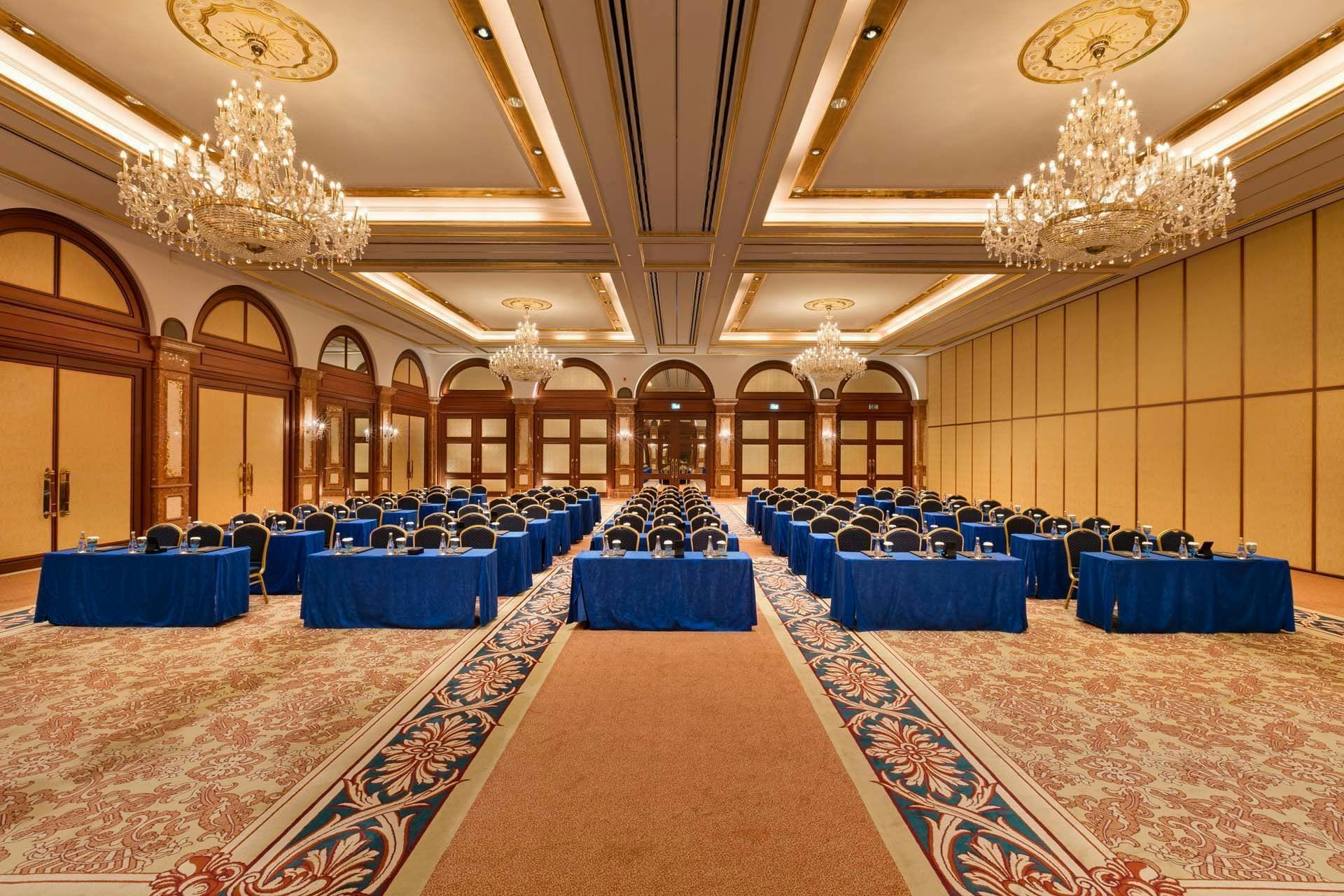Titanic Chaussee Berlin

- From £15000
- 1,150 Standing
- Unknown
- From £15000
- 1,150 Standing
- Unknown
The Titanic Chaussee Berlin features three ballrooms (I, II, III) on the ground floor, each with daylight and a secluded atmosphere. A 203m² foyer serves as a separate entrance. Ballroom I (290m², 7m height) accommodates 250 in theater setup; Ballroom II (274m², 7m height) also fits 250; and Ballroom III (834m², 7m height) fits 650. Combinations of ballrooms offer flexible setups for larger events. The main ballroom spans 1,400m², ideal for weddings, with a separate entrance, lobby, and support from wedding planners.
More about Titanic Chaussee Berlin
The Titanic Chaussee Berlin is centrally located near the main train station and Hamburger Bahnhof museum, in the vibrant Hackescher Markt area. The hotel features 2,500m² of flexible meeting space for up to 1,500 guests, including a 1,400m² ballroom and seven additional meeting rooms. Guests can enjoy a lobby bar, a 3,000m² spa, and an indoor pool. The pet-friendly hotel offers amenities for leisure and business travelers, including a fitness center, business center, and free Wi-Fi, making it ideal for various events.