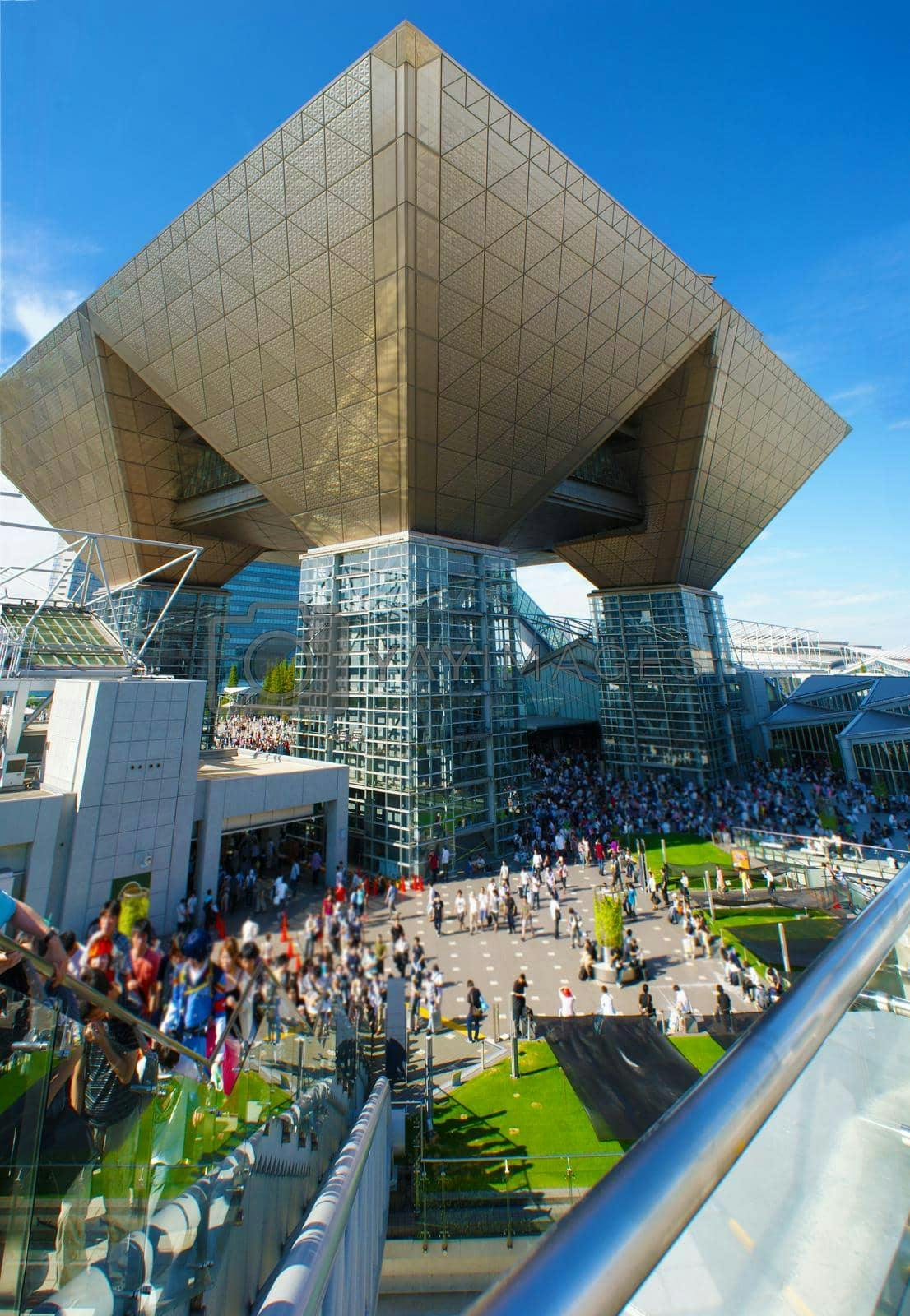Tokyo Big Sight

- From £4344
- 10000 people
- Unknown
- 5250m² (56511ft²)
Spaces in Tokyo Big Sight

Rooftop Exhibition Area
Hall 1 is a spacious venue ideal for a variety of events, including exhibitions, conferences, and corporate gatherings. With a floor area of 5,000 square meters, it offers ample space for large-scale presentations and trade shows. The hall features a ceiling height of 12 meters, allowing for impressive displays and setups. Hall 1 is equipped with three freight entrances, making it convenient for loading and unloading materials. Additionally, it includes a show office and four meeting rooms, providing flexibility for breakout sessions or smaller meetings. This versatile space can be connected with Hall 2 to create an even larger area of 10,000 square meters, making it suitable for extensive events that require more room. Whether hosting a product launch, a seminar, or an exhibition, Hall 1 provides a professional and accommodating environment for all types of gatherings.
Atrium
The Atrium is a stunning indoor court located at the heart of the West Exhibition Halls, featuring a glass roof that allows natural light to flood the space. With a generous floor area of 5,800m², it provides an ideal setting for a variety of events, including exhibitions, trade shows, and corporate gatherings. The Atrium can be combined with the lower-level West Halls to create additional exhibition space, making it versatile for both small and large-scale events. Its spacious and bright environment is perfect for receptions, product launches, and networking events, ensuring a memorable experience for all attendees.
See venueInternational Conference Hall
East Hall 8 is a versatile space within the Tokyo Big Sight - East Exhibition Halls, ideal for hosting a variety of events such as exhibitions, conferences, and corporate meetings. This hall features three connectable meeting rooms, allowing for flexible configurations to suit different event needs. The space is designed for convenience and efficiency, with large freight entrances to facilitate easy setup and removal of exhibits. The mobile roof allows for control over natural light, creating a comfortable environment for attendees. With a total area of 3,080 m², East Hall 8 can accommodate a significant number of guests, making it suitable for both large gatherings and more intimate meetings. Its strategic location within the East Exhibition Halls ensures easy access to other facilities, enhancing the overall experience for event organizers and participants.
See venueAbout Tokyo Big Sight
The Conference Tower at Tokyo Big Sight is a prominent eight-story structure, designed in the shape of an inverted pyramid, making it a landmark in the area. It features a variety of conference facilities, including 22 conference rooms of different sizes and a spacious reception hall. The International Conference Hall can accommodate up to 1,000 attendees and is equipped with advanced audio-visual systems, including a high-definition video projector and simultaneous interpretation for up to eight languages. The venue is ideal for hosting large conferences, symposiums, and corporate events, with additional smaller rooms available for breakout sessions or meetings. The reception hall is versatile, suitable for parties and shows, and can be divided into two separate spaces. With its modern amenities and strategic location, the Conference Tower is a perfect choice for event organizers looking for a comprehensive venue for their events.