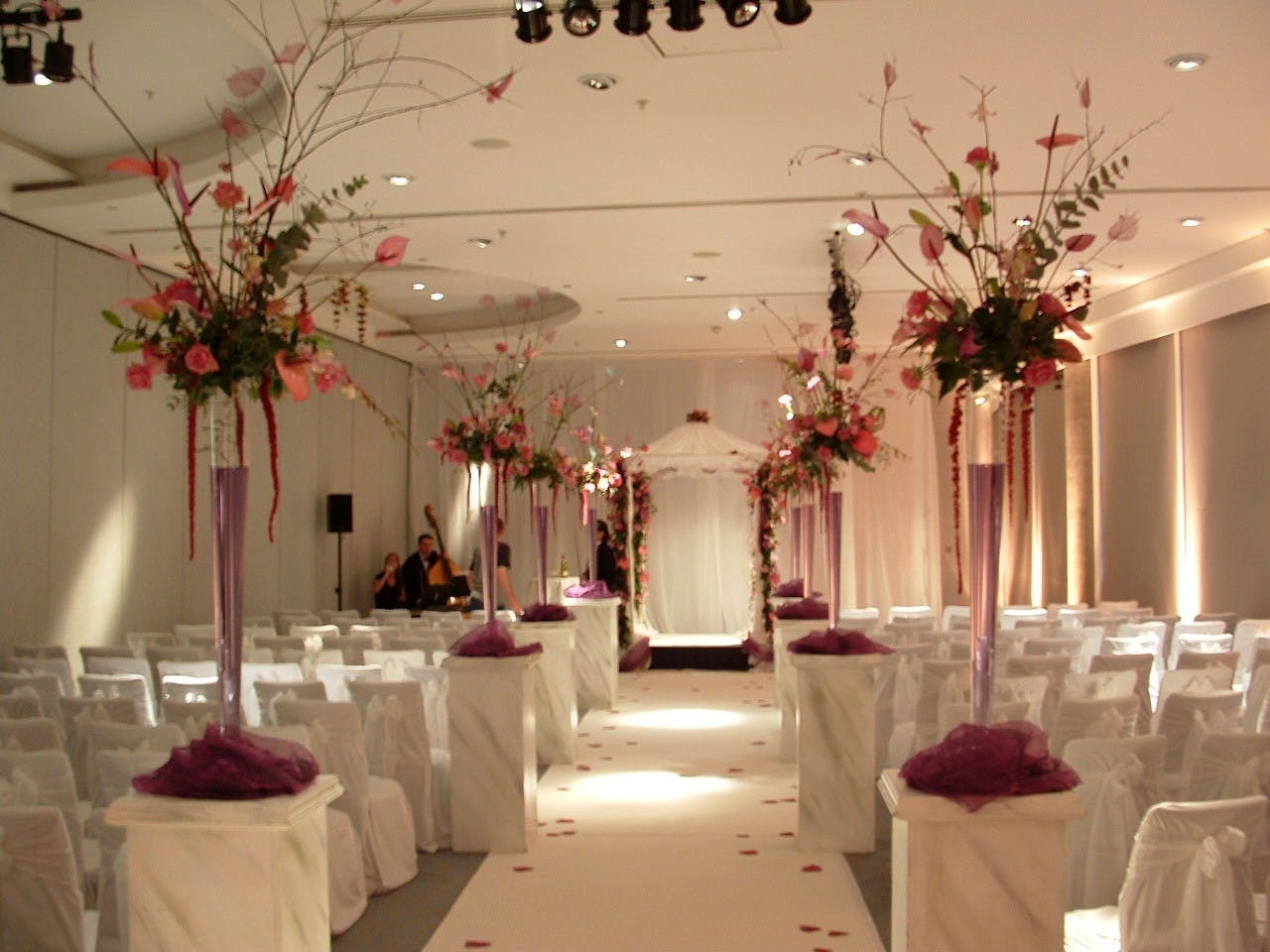The Lowry Hotel - Manchester
The Lowry Hotel, Manchester – Host unforgettable conferences and gala dinners in our stunning riverside suites for up to 600 guests. Enquire via Hire Space today.
Location: Spinningfields, UK, Spinningfields, M3 5LH, Manchester
Coordinates: 53.4836387634277, -2.25175070762634
Capacity: 12 - 600 guests
Starting from: 45 per person
Available Spaces
Half Ball Room- BR1 &BR2
Capacity: Up to 150 Reception guests
Pricing: 45 / Delegate Packages
Light and bright or space to party, ideal for evening events and functions as well as daytime conference and seminars.
Meeting Rooms one, five and six
Capacity: Up to 35 Theatre guests
Pricing: 45 / Delegate Packages
The smallest of all these rooms provide an ideal and contemporary decorate venue for professional meetings and intimate dining for up to 20 guests. Once more featuring automatic window blinds to provide shade and privacy, integrated audio and visual technology and controllable lighting levels these rooms are ideal for getting away to it all.
Pre-Function Areas only for Grand Ball, BR1 &BR2
Capacity: Up to 110 Reception guests
Pricing: 45 / Venue Fee
Ballroom 1 / Ballroom 2 also comes with its own Pre Function area just outside the room. This area has comfortable seating and occasional tables, and is perfect for registration, refreshments and catering. There is also a fully stocked bar in this area. It is a large open landing area, which boasts views over the River Irwell and Calatrava Bridge. It is the perfect space for pre-dinner drinks/exhibition stands.
Grand Ballroom
Capacity: Up to 600 Reception guests
Pricing: 85 / Venue Fee
Five‑star ballroom and meeting floor with polished service, strong Wi‑Fi and flexible staging for premium mid‑scale conferences.
Private Dining Room
Capacity: Up to 40 Theatre guests
Pricing: 500 / Venue Fee
Available for private dining or meetings of up to 22 people Enjoy panoramic views overlooking Manchester and Calatrava Bridge with direct access to The Terrace and private roped area for Private Dining Room guests. The Library VIP area is located within the River Bar is the perfect space for pre-dinner drinks before moving into the Private Dining Room and is included in the room hire charge for the Private Dining Room. Choose from bespoke tailor made or set banqueting menu's, with room dressing upgrades available including chair covers, flowers, centrepieces etc.
Meeting Rooms 2,3&4 & Meeting Rooms 7&8
Capacity: Up to 80 Theatre guests
Pricing: 85 / Delegate Packages
These rooms provide an ideal and contemporary decorate venue for professional meetings and intimate dining for up to 70 guests. Featuring automatic window blinds to provide shade and privacy, integrated audio and visual technology and controllable lighting levels these rooms are ideal for banqueting events.
RE:TREAT Studio
Capacity: Up to 20 Standing guests
Pricing: 100 / Venue Fee
RE:TREAT offers a newly refurbished studio, nestled within our serene wellness haven. Our state-of-the art facilities combined with a soothing ambience creates the perfect environment. Soft colours and natural materials provide a sense of peace and tranquillity whilst the atmosphere re:energises your mind and body. Available for the hire for your perfect event or class.
About This Venue
Venue Information
Total Spaces: 7
Website: https://www.hirespace.com/Venues/Manchester/22995/The-Lowry-Hotel
