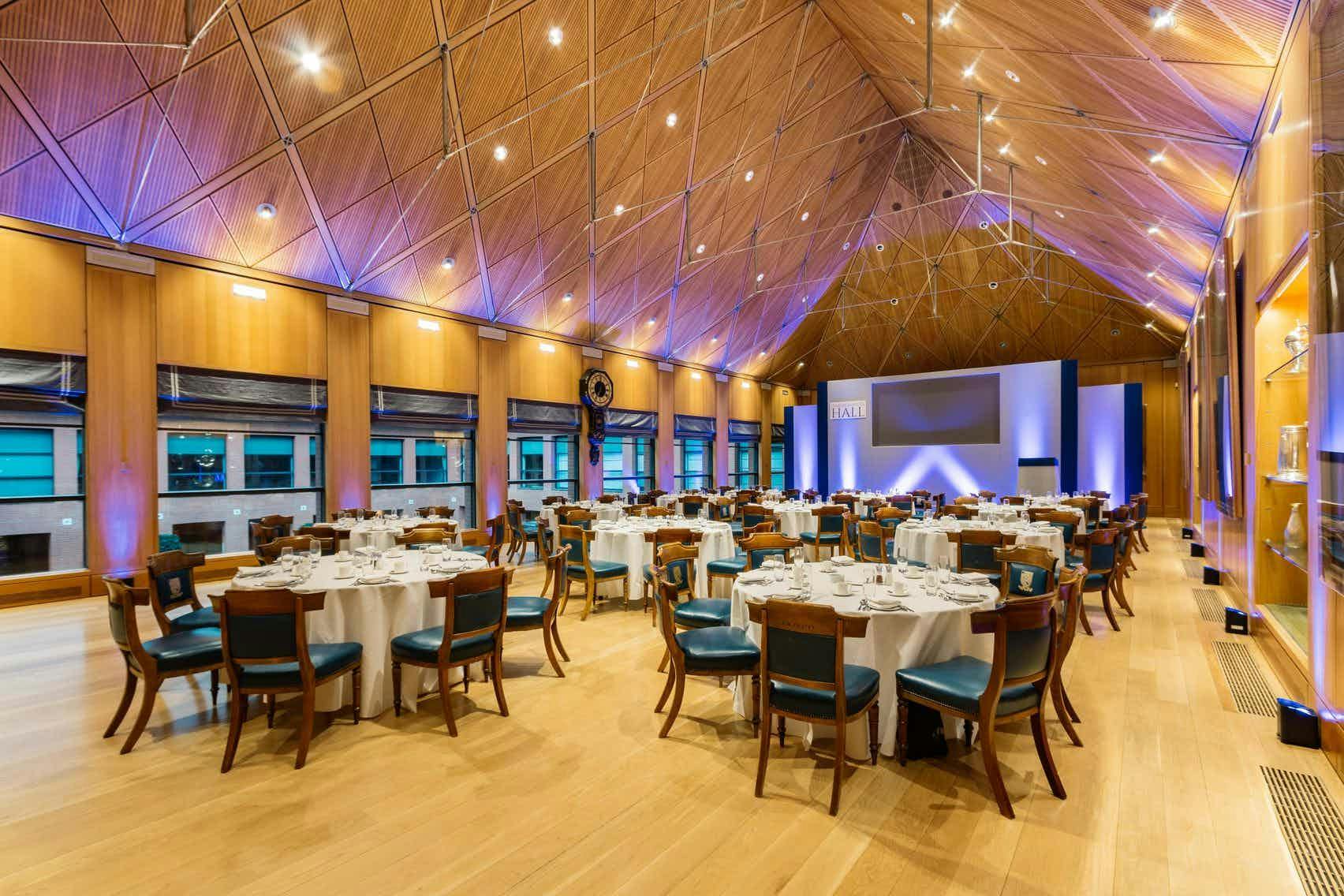Haberdashers' Hall - London
Haberdashers' Hall, London – A stunning venue for weddings and gala dinners, featuring modern architecture and a beautiful courtyard. Enquire via Hire Space today.
Location: Smithfield (West Smithfield), London, St Pauls, Square Mile, The City, Smithfields, Farringdon, Bank, Barbican, London Wall , EC1A 9HQ, London
Coordinates: 51.518078, -0.1018064
Capacity: 18 - 400 guests
Starting from: 150
Available Spaces
Reception Gallery
Capacity: Up to 180 Reception guests
Pricing: 150 / Venue Fee
A stone spiral staircase leads up from the Orangery to the first floor Reception Gallery, an exquisite space that boasts vast windows and breathtaking views of the Courtyard, making it an ideal setting for elegant receptions and events. This award-winning venue, designed by the renowned Sir Michael Hopkins, seamlessly blends modern architecture with traditional craftsmanship. The high ceilings and abundant natural light create an inviting atmosphere, while state-of-the-art technology and high-speed Ethernet access ensure a seamless experience for your guests. With its carpeted floors and stunning design, the Reception Gallery at Haberdashers' Hall is perfect for hosting memorable gatherings, corporate events, or private celebrations in the heart of London. Elevate your event in this unique space that embodies both sophistication and innovation.
Whole Venue
Capacity: Up to 240 Theatre guests
Pricing: 8000 / Venue Fee & Min Spend
Prestigious City livery venue with a high-vaulted Livery Hall and courtyard setting, designed for conferences and business meetings with strong breakout potential.
Courtyard
Capacity: Up to 150 Standing guests
Pricing: 325 / Venue Fee
Three highly versatile rooms lead from the Reception Gallery. The unusual and dramatic semi-circular Court Room is the largest of these rooms and can accommodate guests for a special lunch or dinner. Alternatively this bright and airy space, featuring a woven carpet centrepiece, can be used as a break out space for larger conferences.
Livery Hall
Capacity: Up to 350 Reception guests
Pricing: 185 / Venue Fee
The Livery Hall leads from the Reception Gallery and is the largest and most impressive room at the Haberdashers' Hall. With a magnificent high vaulted ceiling, oak panelled walls and views of the Courtyard. Ideal for any conference, business meeting and networking event.
Committee Room
Capacity: Up to 35 Theatre guests
Pricing: 220 / Venue Fee
The Committee Room interconnects with the Court Room and can be used for private meetings or for receptions before dining in the Court Room. The room features a glazed ceiling offering natural daylight and striking stained glass windows.
Orangery
Capacity: Up to 400 Standing guests
Pricing: 435 / Venue Fee
The Orangery at Haberdashers' Hall is a stunning space perfect for summer events and weddings, offering a unique outdoor experience in the heart of the City. This beautiful area is adjacent to the Courtyard, providing a picturesque setting for various occasions. The Orangery is ideal for hosting receptions, private parties, and other celebrations, making it a versatile choice for event organizers looking to create memorable experiences. With its modern design and elegant atmosphere, the Orangery is sure to impress guests and provide a delightful backdrop for any event.
Luncheon Room
Capacity: Up to 35 Theatre guests
Pricing: 220 / Venue Fee
The Luncheon Room contains decorative panelling and ancient table from the previous Haberdashers' Hall, with dramatic marble fireplaces as a focal point, and provides a warm intimate atmosphere for small lunches or dinners.
About This Venue
Venue Information
Total Spaces: 7
Website: https://www.hirespace.com/Venues/London/538/Haberdashers'-Hall

