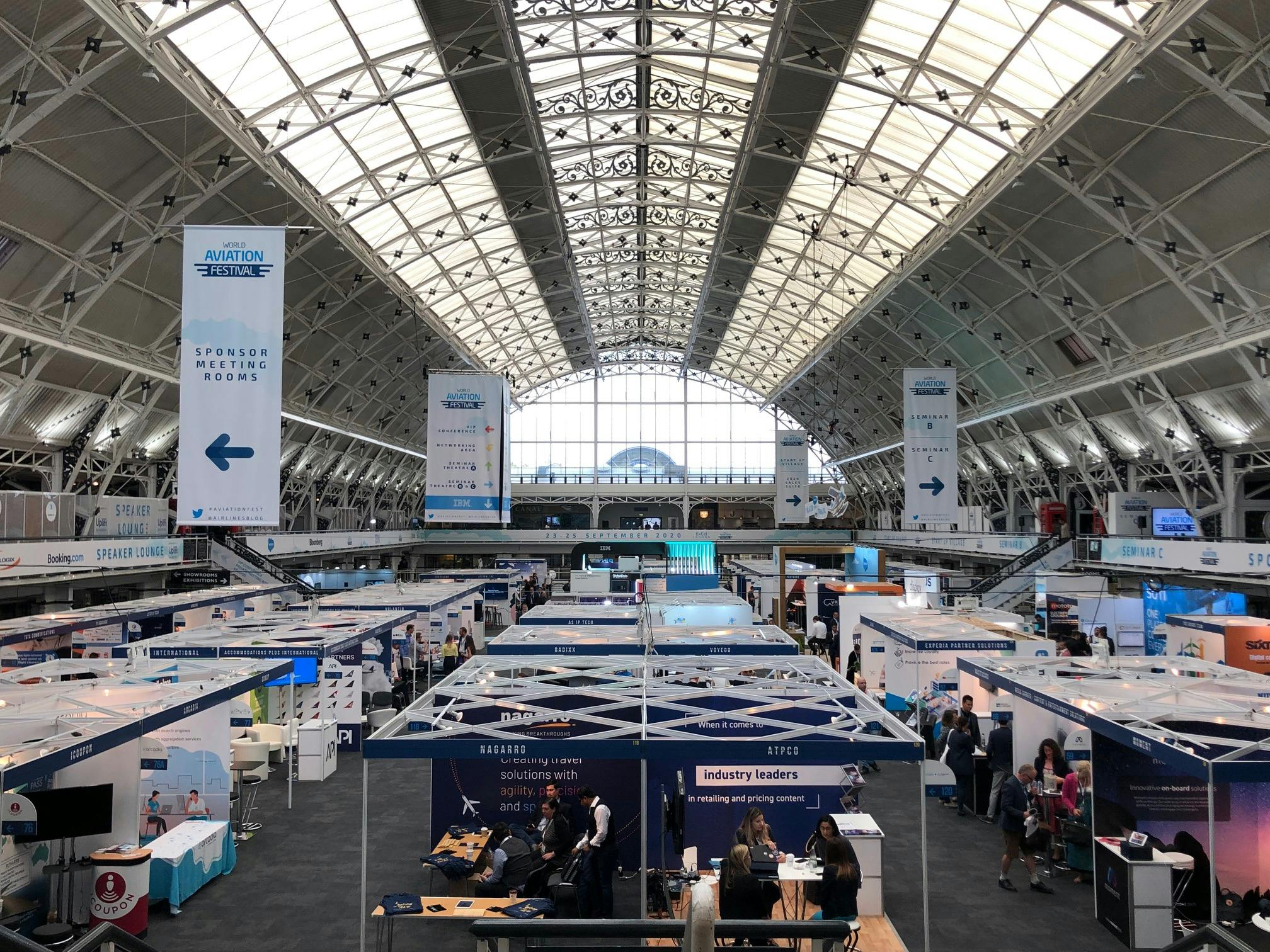Business Design Centre - London
Business Design Centre, Islington – Host your next conference or exhibition in this stunning venue with original ironwork and natural light. Enquire via Hire Space today.
Location: Islington, UK, Islington, N1 0QH, London
Coordinates: 51.5355873, -0.106323400000065
Capacity: 15 - 3500 guests
Starting from: 1200
Available Spaces
Gallery Hall/Atrium
Capacity: Up to guests
Pricing: 14150 / Venue Fee
The Gallery Hall is an 840m2 multi-purpose space which is perfect for small to medium sized exhibitions, conferences for up to 650 theatre style or 450 cabaret style along with awards dinners or even as a networking space with catering for events taking place in the Conference Centre. Overlooking the Gallery Hall is the 550m2 Atrium level which provides additional space for exhibition stands, catering areas or even breakout areas. The Gallery Hall & Atrium provides ample of space to host up to 500 students in exam style.
Room B-H
Capacity: Up to 60 Buffet guests
Pricing: 1200 / Venue Fee
Syndicates B-H are ideal spaces to use for breakout rooms, boardroom meetings, training events, and seminars. Each room seating between 60 – 90 delegates, can be changed through the use of partition walls to fit your event specification. These rooms have seen BPP exams, cocktail making classes, VIP room at Brides and Exhibitor Lunch Awards at Surfaces. Plus the rooms can host 24-32 classroom and 32-40 cabaret.
Mezzanine
Capacity: Up to 3500 Standing guests
Pricing: 24650 / Venue Fee
The original ironwork contemporary design of the venue gives the Mezzanine area an abundance of natural light, a 16 metre high barrel vaulted roof and a column-free space making it ideal for conferences, awards evenings, gala dinners and large exhibitions. Included in the event hire, the venue offers a purpose built cloakroom and registration facilities along with a fully furnished organiser's office.
Room A
Capacity: Up to 160 Buffet guests
Pricing: 4500 / Venue Fee
Room A offers organisers a blank canvas which can be adapted to your event requirements. The space has a partition wall which can be removed to allow up to 200 delegates standing.
Executive Centre
Capacity: Up to 500 Theatre guests
Pricing: 1700 / Venue Fee
Premium, Grade II-listed conference centre by Angel offering a purpose-built auditorium, flexible breakout rooms and strong in-house production support—ideal for formal, corporate workshops and training.
Auditorium
Capacity: Up to 500 Theatre guests
Pricing: 10500 / Venue Fee
B Corp and CarbonNeutral®-certified Grade II-listed venue by Angel offering a purpose-built auditorium plus flexible breakout rooms and large exhibition space—ideal for a high-production, sustainability-led conference of 200 delegates.
About This Venue
Venue Information
Total Spaces: 6
Website: https://www.hirespace.com/Venues/London/53523/Business-Design-Centre

