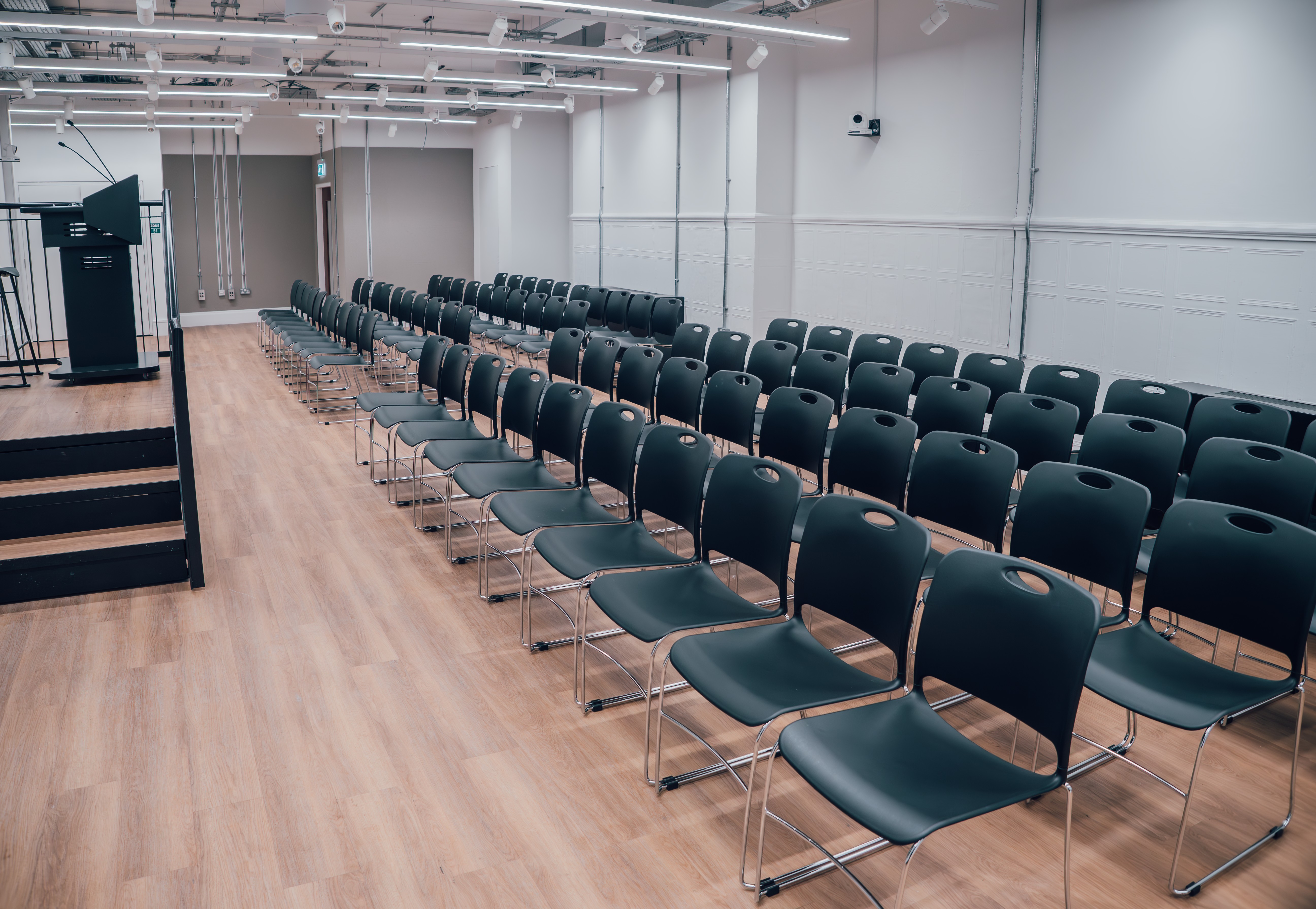Fashion Retail Academy | Electra House, Moorgate
Tap to scroll to images
- From £500
- 100 people
- Moorgate Underground, Liverpool Street Station
Spaces in Fashion Retail Academy | Electra House, Moorgate

Showspace Ground Floor
This highly versatile ground-floor event space is designed for flexibility and impact. The rooms period charm, with original architectural features and classic elements, integrates seamlessly with modern interior finishes. The blank canvas layout and open-plan space makes it ideal for cocktail receptions, product launches, press events, catwalks (staging optional), workshops, gallery showcases, and more. Full AV capabilities—includes high-end audiovisual setup ready for presentations, video rolling, or background atmospherics. Fully air-conditioned and step-free access from the entrance.
Boardroom
A beautifully domed ceiling crowns this unique boardroom space with original features. Tall sash windows add to the elegance of the room, and flood the room with natural light. The interior blends heritage features (such as elegant cornicing and parquet flooring) with contemporary furnishings—sleek boardroom table, plush seating, and air conditioning. Fully equipped for video meetings with integrated AV/tech on virtual-ready screens. Large enough for small breakout conversations or relaxed pre-/post-meetings.
See venueLecture Room Ground Floor
This large room, has a flexible layout, and step-free access from the entrance, making it suitable for many uses.
See venueAbout Fashion Retail Academy | Electra House, Moorgate
This beautiful and historic Grade II-listed building, Electra House, was refurbished for the Fashion Retail Academy in September 2024 with a £50 million renovation.
It offers a variety of hireable spaces including a domed Board Room, Showspace with private courtyard, lecture theatres, classrooms, creative studios, flexible 'cool' basement lounge, and café/library zones - plus modern AV setups and air conditioning in all spaces.