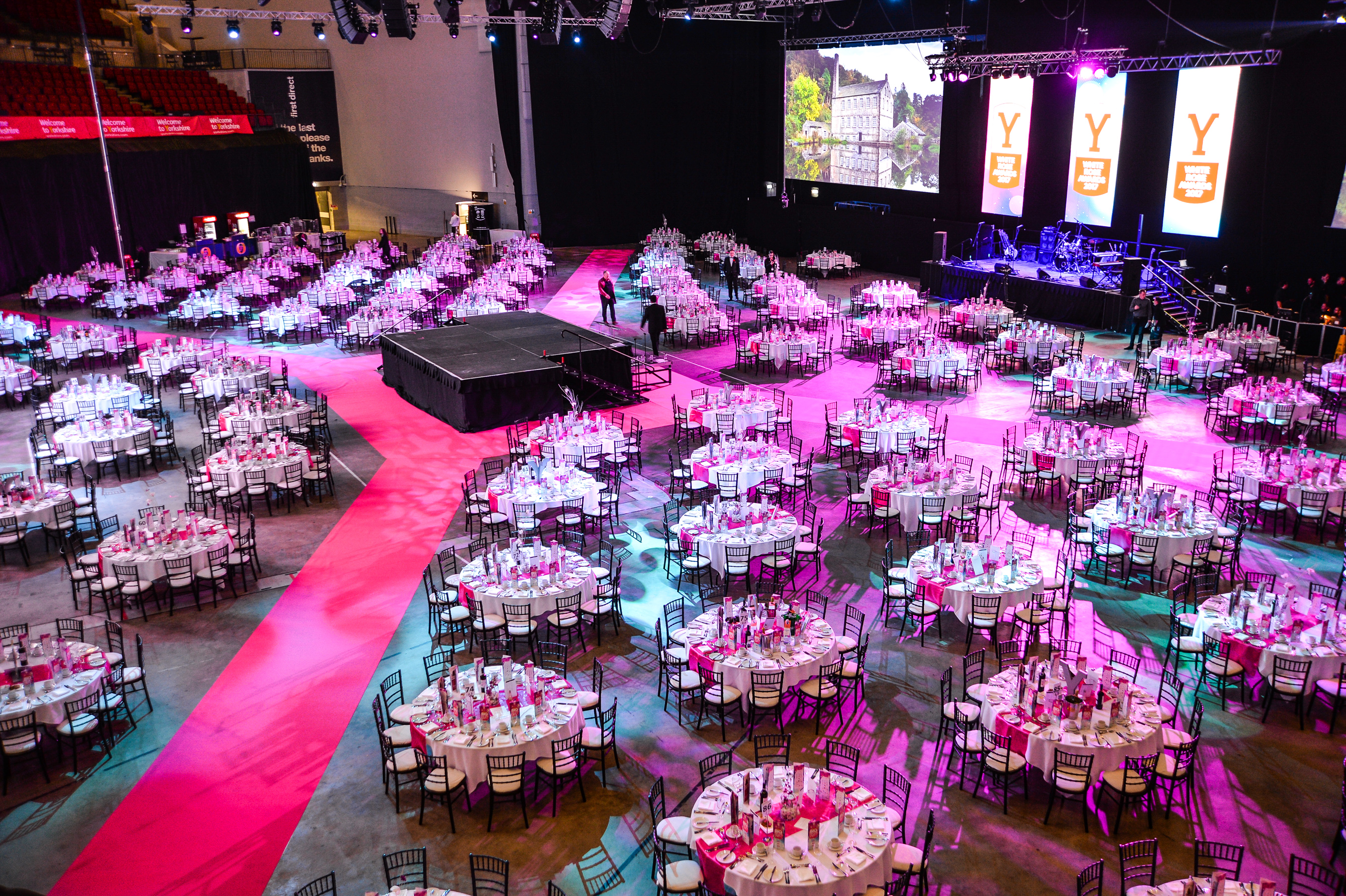first direct bank arena
Tap to scroll to images
- From £995
- 12500 people
- Leeds Train Station
- 4875m² (52474ft²)
Spaces in first direct bank arena

Main Auditorium
A truly flexible space. The ideal venue to stage your Product Launch, Exhibition, Dinner, Convention , Award, AGM, Conference, Celebration, Fundraiser, Meeting, Roadshow, Car Launch, Fashion Show or Reception.
Black & White Lounge (Large Parties)
The Black and White Lounge offers event organisers with a unique flexible space within the arena for those smaller events. With it's own dedicated entrance, great natural light and registration desk and the ability to partition into separate zones comfortably, it's the ideal location for next event. The spaces can fit various configurations making it a great options for your meeting, conference, networking events, seminar, breakfast event, drinks reception or dinner.
See venueL2 Concourse
L2 Concourse is a highly flexible event space located within the first direct arena, offering stunning views across the city. With a capacity of 150 in theatre style and 60 in cabaret style, it is ideal for a variety of events including conferences, staff training, product launches, and intimate networking sessions. The space spans 1,462 m2, providing ample room for both large gatherings and smaller meetings. The venue is equipped with professional event safety services and has excellent transport links, making it a convenient choice for delegates. Whether you are planning a corporate event or a special occasion, L2 Concourse is designed to meet your needs and exceed expectations.
See venueAbout first direct bank arena
The first direct bank arena in Leeds is a premier venue for live music, comedy, corporate events, and sports, accommodating 10,000 to 12,500 attendees. It features a tiered auditorium for over 500 delegates, breakout rooms for 10 to 200 people, and lounge spaces. Event spaces include the L1 and L2 Concourses, Black & White Lounge, and main auditorium, with on-site catering and technical support. The arena's unique "super theatre" style enhances the visitor experience with all seats facing the stage and high-quality acoustics.