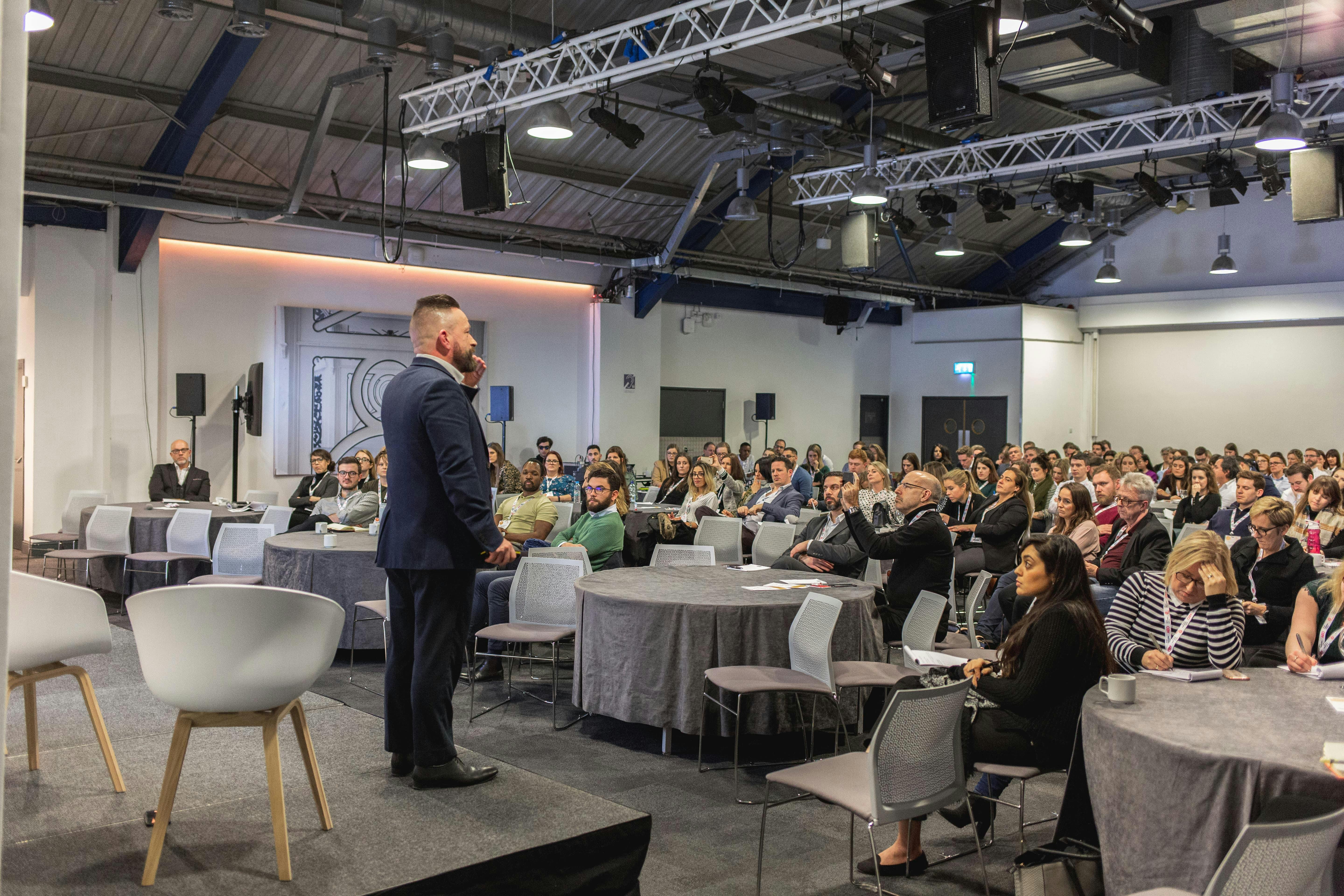Auditorium
Business Design Centre
Tap to scroll to images
- From £10500
- Angel
- From £10500
- Angel
The Auditorium offers a total of 388sqm, making it an excellent choice for your conference, product launch or training event. There is plenty of space for an AV set and the possibility of hiring the motorised ceiling rig which has pre-installed lighting and sound equipment.
The space has 268 retractable tiered seats, hosting up to a total of 500 theatre or alternatively, 225 cabaret or 262 classroom.
This space is perfect for a stand-alone conference, or being located in the middle of our conference centre, a conference with surrounding breakout rooms and large catering space.
Photos
More about Business Design Centre
Based in the heart of Angel Islington, a stone’s throw from both the City of London and Kings Cross, the B Corp Certified Business Design Centre (BDC) welcomes over 850,000 visitors and hosts more than 100 events a year. With 6,000 square meters of fully carpeted exhibition space, flexible conference and meeting facilities, banqueting for up to 1,500 guests and catering for any show – big or small – the BDC is an iconic space to hold events. architectural beauty of the former royal agricultural hall with its original ironwork, contemporary design and abundance of natural light.