3rd Floor at Convene 133 Houndsditch - Business
Capacity: Up to 700 guests (Theatre)
Location: Houndsditch, London, Unknown, EC3A 7BX, London
Coordinates: 51.5154282, -0.0780216
Features
- Breakouts for demo stations
- Integrated AV + screens
- Near Liverpool Street
- Purpose-built conference venue
- Strong branding potential
Capacities
- 700 Theatre
Venue Guide Prices
Business
Venue Hire Per Day
| Price | Schedule |
|---|---|
| £109 / Venue Fee | Every day, 14:00 - 19:00 |
Frequently Asked Questions
What are the pricing structures for different event sizes at Convene 133 Houndsditch?
Pricing varies significantly by event size and requirements. For smaller events (150-200 people), expect around £24,500-£25,500 excluding VAT for full-day hire with catering packages. For larger events (300-600 people), pricing starts from £25,000-£31,000 plus VAT at the most cost-effective venues, with mandatory minimum catering and AV inclusions. The venue requires corporate email addresses and company details before providing detailed quotations.
What catering packages are available and what do they include?
The London Standard Meeting Package costs £85-£119 per person and includes breakfast (fresh juice, pastries, grain pot, yogurt, tartine, fruit), AM break (sweet/savory items, smoothie), lunch (3 salads, tartine, 2 boards, 2 hot entrees, dessert), PM break (2 sweet items, savory item, lemonade), and unlimited access to Nourish Bars with coffee, teas, water, soft drinks, and snacks. Evening packages with minimum spends of £20,000 excluding VAT are also available for networking receptions.
What spaces are available for exclusive hire and what are their capacities?
The venue offers 2nd Floor Exclusive Hire for £27,500 excluding VAT and 3rd Floor Buyout options. The grand hall accommodates up to 700 people theatre-style, with 14 total meeting rooms available. The gallery space is ideal for networking and exhibitions, with the venue spanning 49,000 square feet across two floors with natural light from internal balconies.
What AV equipment and technology is included with venue hire?
Basic AV inclusions feature screens, unlimited WiFi, audio/video systems, and powered classroom tables as part of exclusive rentals. Additional capabilities can be purchased through pre-curated Room Technology Bundles or à la carte upgrades. If using external AV suppliers, there's an additional facility fee of £5,000 excluding VAT.
What are the setup and access requirements for events?
Evening prior setup is available for up to 4 hours at £6,000 plus VAT. Additional setup hours before 08:00 or after 17:00 cost £1,000 per hour excluding VAT. De-rig hours post-event are charged at £1,000 per hour excluding VAT. The venue requires advance notice for setup requirements and external supplier access.
What additional services and fees should be budgeted for?
Mandatory services include serviced cloakroom at £900 excluding VAT for 2nd floor events. Optional services include room changes (wall moves) at £275 per move, branding facilities for external suppliers at £3,000, and additional setup/de-rig hours. All prices exclude 20% VAT which must be added to final costs.
What are the minimum budget requirements for different event types?
The venue indicated they cannot accommodate events with budgets under £10,000. For rooms accommodating 500+ people, minimum pricing starts from £25,000-£31,000 plus VAT due to mandatory minimum catering and included AV requirements. Smaller events (150-200 people) typically require budgets of £20,000-£30,000 including catering and venue hire.
What booking information and lead times are required?
The venue requires corporate email addresses and company details before providing detailed quotations. Booking enquiries should include specific event dates, guest numbers, catering requirements, and AV needs. The venue operates through etc.venues and Convene, with sales executives handling quotations and availability checks for specific dates.
What exhibition and networking space options are available?
The gallery space features linear color-changing lights for unique branding opportunities and can accommodate exhibition stands and networking areas. The venue can handle 20-50 exhibitor tables depending on the event size and layout requirements. Exhibition space is typically included within exclusive floor hire packages rather than charged separately.
Are there any restrictions on external suppliers or branding?
External AV suppliers incur a facility fee of £5,000 excluding VAT, and external branding suppliers cost £3,000 excluding VAT. The venue allows branding opportunities including banners, digital signage, and branded stage elements. Specific restrictions on suppliers and branding policies should be confirmed during the booking process as these may vary by event type and size.
Venue Photos
This venue has 5 professional photos:
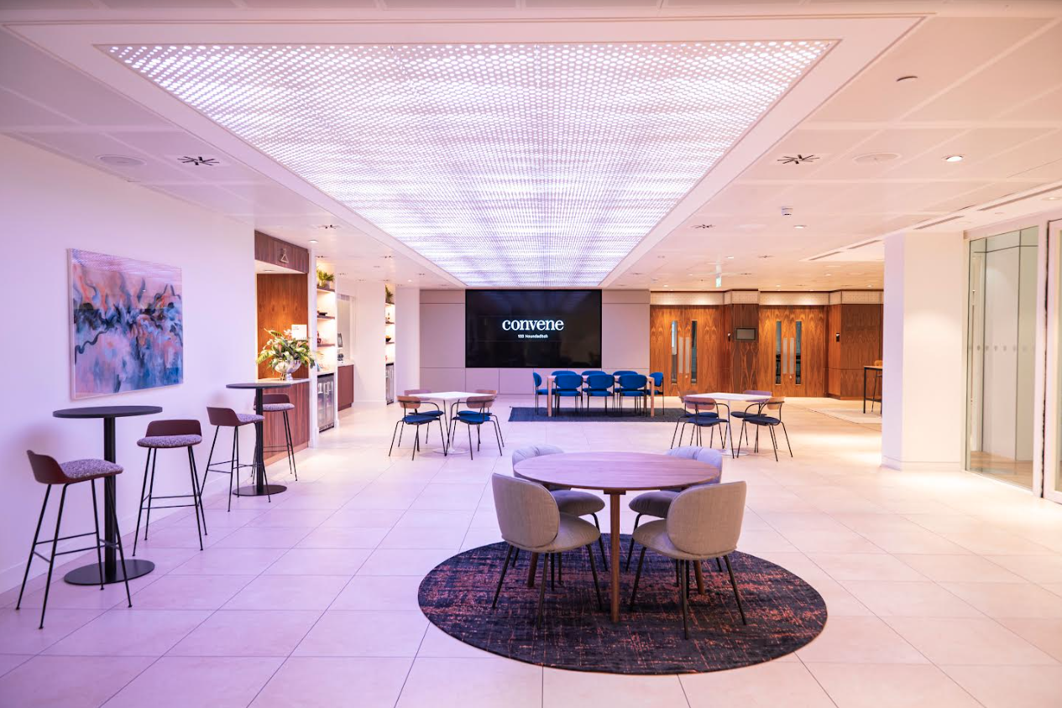
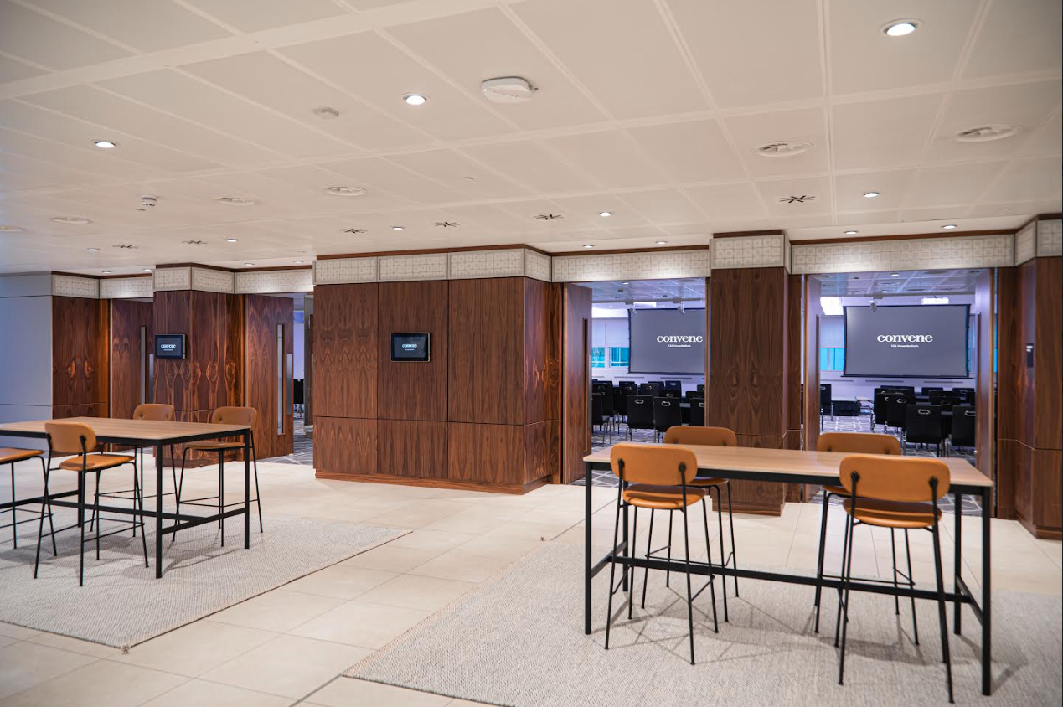
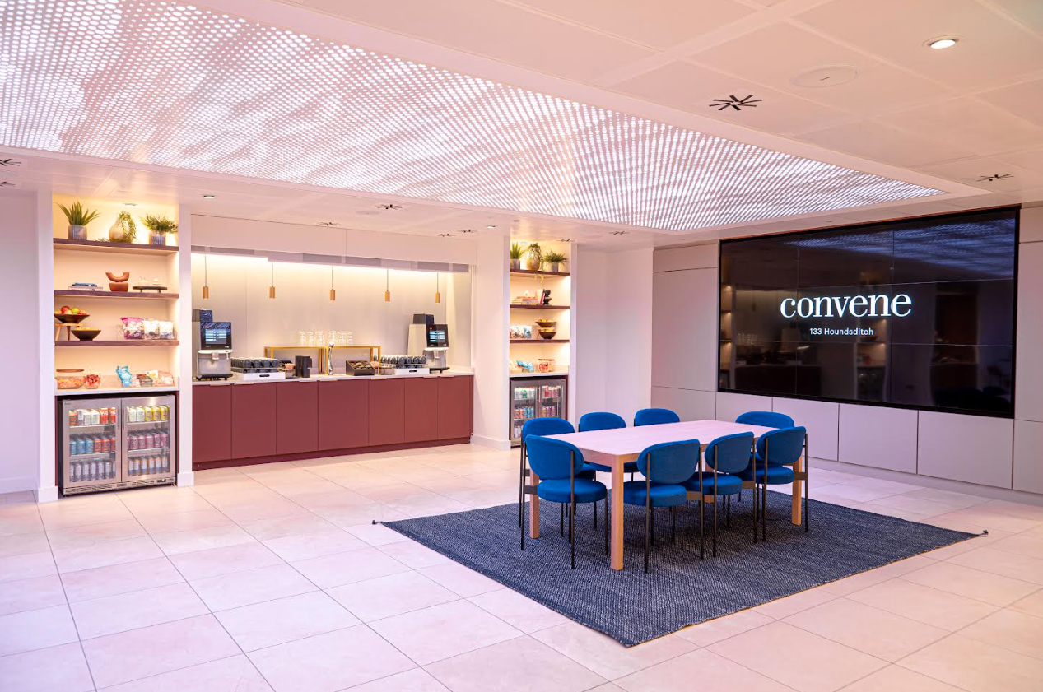
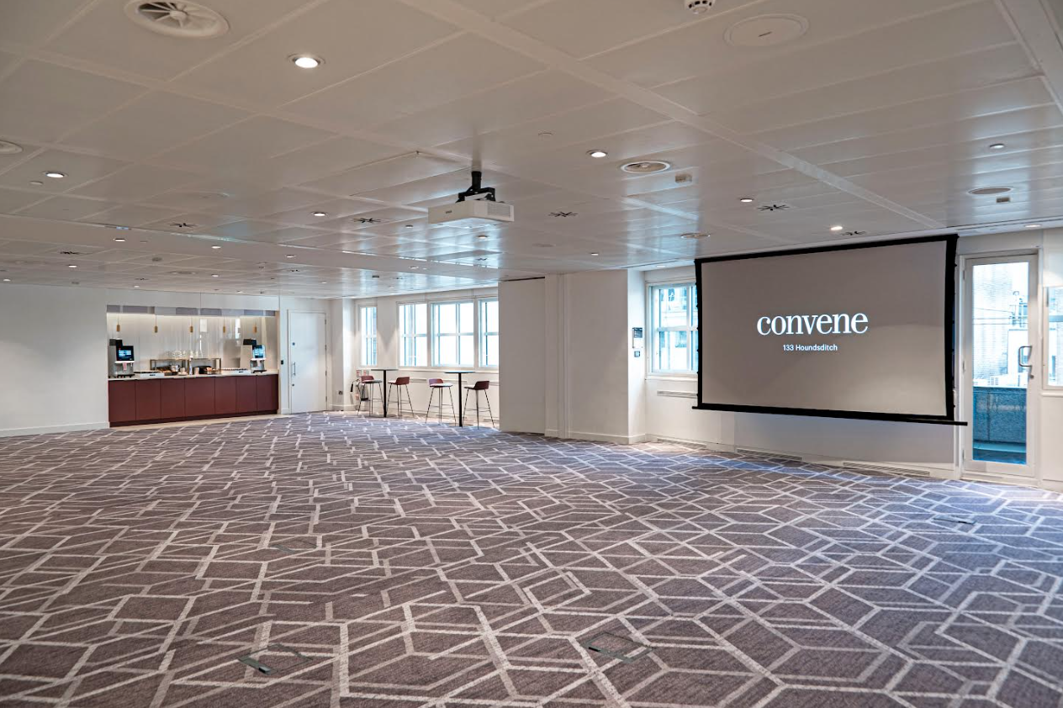
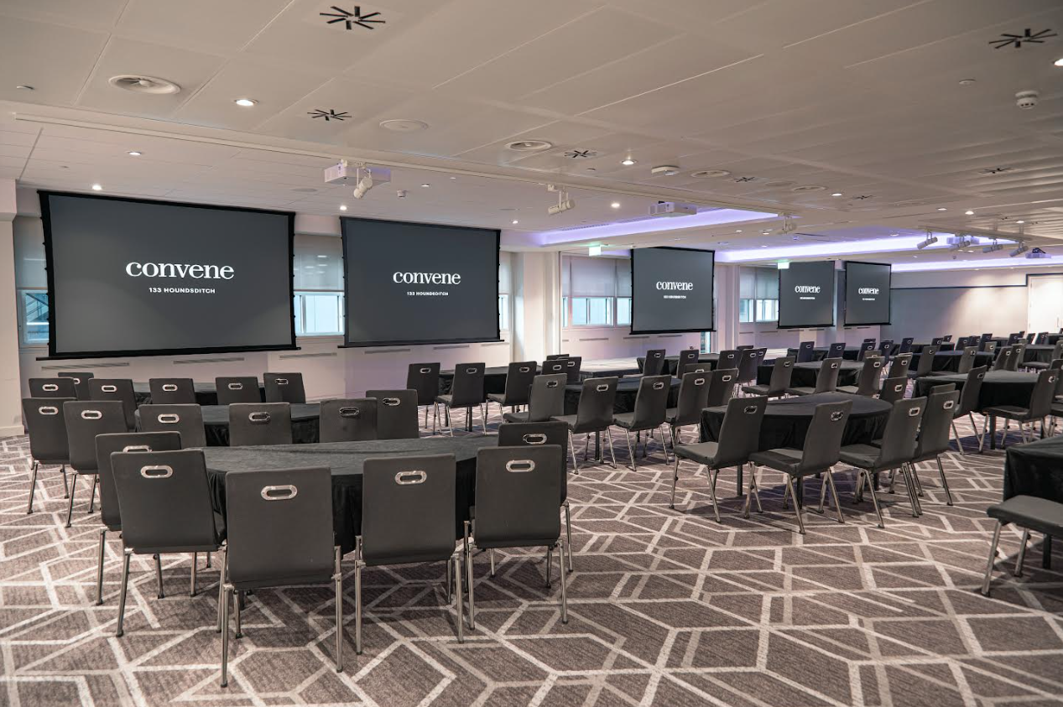
Amenities & Features
- 49,000 square feet across two floors
- Grand hall accommodating up to 700 theatre-style
- 14 total meeting rooms including 7 breakout spaces
- Gallery space with color-changing LED lighting
- Internal balconies providing natural light
- Professional AV systems included
- Unlimited WiFi throughout
- Dedicated hospitality staff
- City of London location
- Serviced cloakroom facilities
Event Types
Great for: The venue's gallery space features unique color-changing LED lighting that creates exceptional branding opportunities alongside curated local London art.
Suitable for: Conference Venues in United Kingdom, Conference Venues in London, Conference Venues in London for 500 people, Conference Venues in South East London, Conference Venues in Tower Hamlets, Conference Venues in City Of London, Conference Venues in City Of London for 500 people, Conference Venues in Liverpool Street, Event Venues in United Kingdom, Event Venues in London, Event Venues in London for 500 people, Event Venues in South East London, Event Venues in Tower Hamlets, Event Venues in City Of London, Event Venues in City Of London for 500 people, Event Venues in Tower Hill, Event Venues in Liverpool Street, Performance Venues in London, Performance Venues in London for 500 people
Additional Information
✓ Prime Venue - Verified premium partner
Contact: Available through HireSpace booking platform
Website: https://www.hirespace.com/Spaces/London/201432/Convene-133-Houndsditch/3rd-Floor/Business
