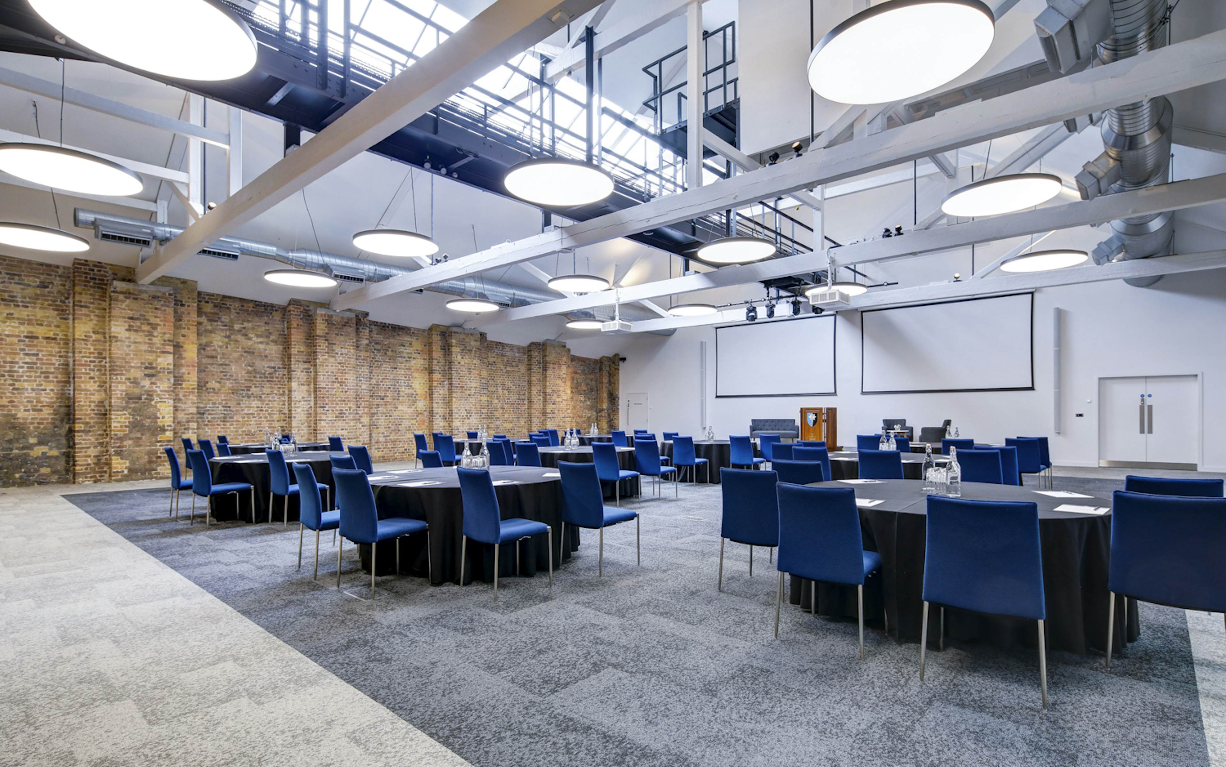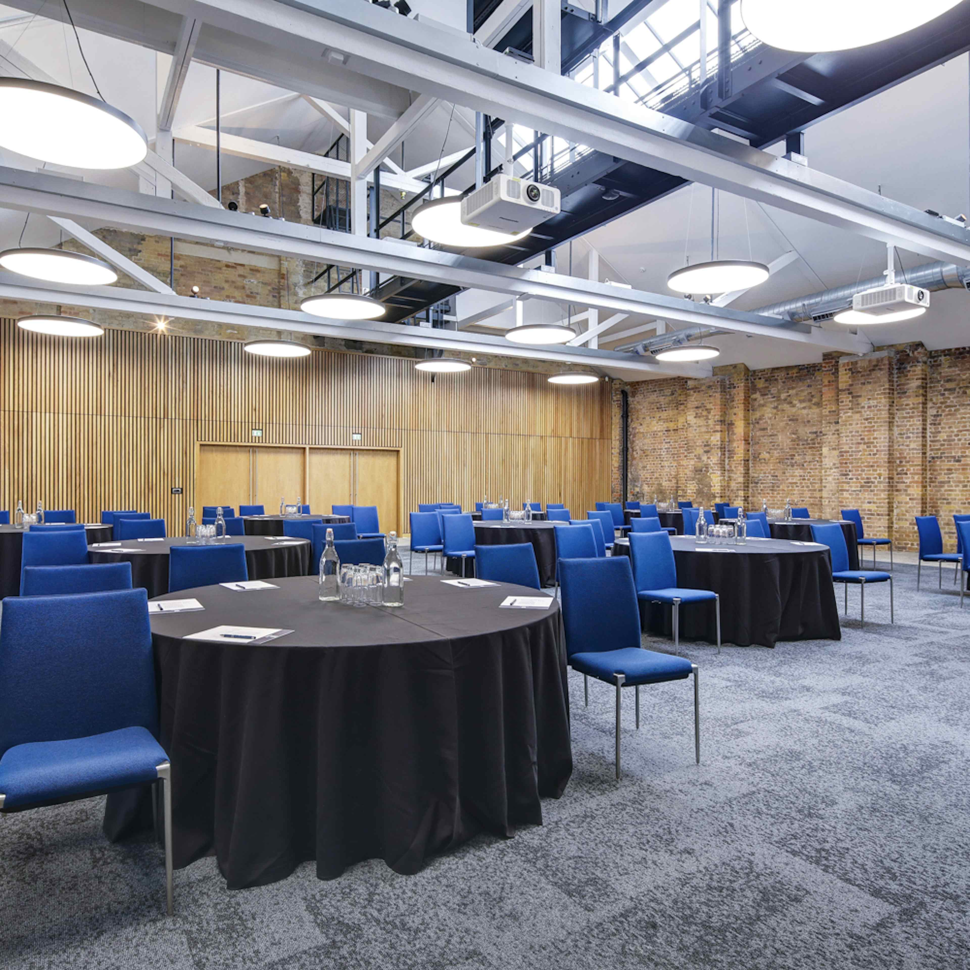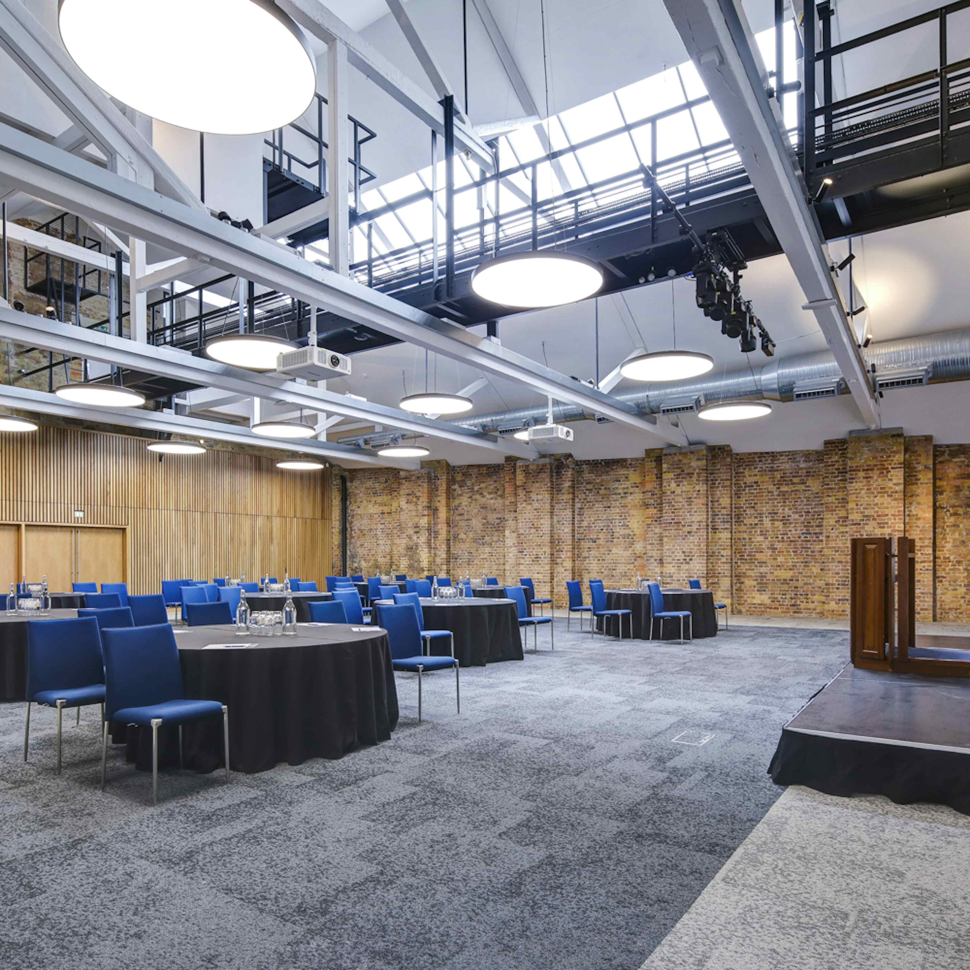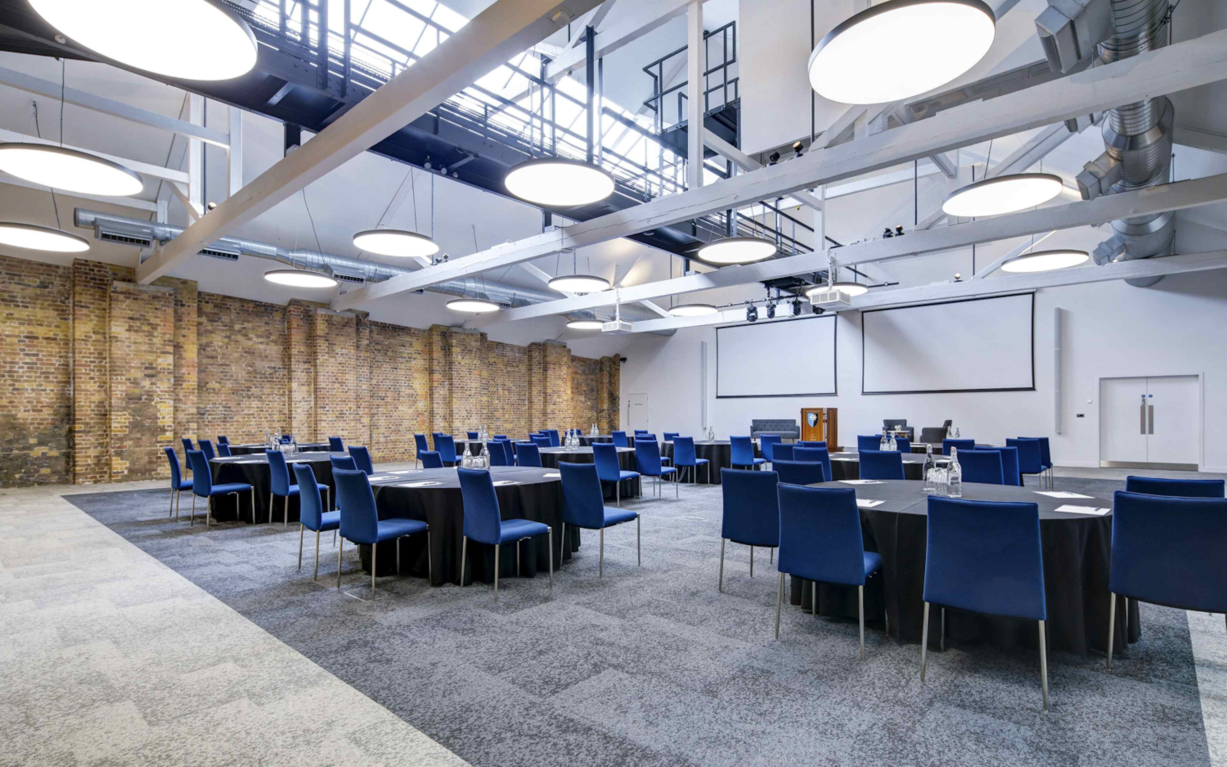10 Union St.
- From £340
- 300 people
- London Bridge
- 288m² (3100ft²)
Spaces in 10 Union St.
Main Hall
Located on the third floor, the Main Hall is our largest event space, situated in the original hop warehouse, this room boasts original high industrial style ceilings, large windows and sky lights, thus having plenty of natural daylight. The skylights even boast views of the Shard adding a special touch to your conference or Meeting. A versatile space, the hall can accommodate conferences for up to 300, exhibitions, exams, team builds, screenings to evening entertaining, or dinners of up to 220.
101
Step into this flexible and versatile events space, boasting windows down one side and views over the glass atrium on the other, it is filled with natural daylight. Fitted out with state of the art AV, ensures that all your audio visual requirements can be accommodated and provides versatility with the set up of the room. Equally suitable for meetings, conferences and seminars as well as drinks receptions and dinners this is the ideal space for your event.
See venue102
Located on the first floor, Room 102 can either be used individually as a small meeting space or breakout room or can be opened up in conjunction with 103, to create a larger breakout space or meeting room. On its own, this room is ideal for smaller, intimate meetings and can also work great as a green room or organiser office space.
See venue103
Located on the first floor and adjacent to Room 102, Room 103 can accommodate up to 30 guests in theatre style. With the flexibility to open up with 102 to create a larger space which can take up to 55 theatre style, this room is ideal for small or medium sized meetings, workshops or as speaker green room.
See venue104
The slightly smaller side of this beautiful room when the partition doors are closed is fully flexible to be transferred into one of your break out rooms or for smaller numbers can be used as the catering space in conjunction with room 105.
See venue105
The larger side of this beautiful room when the partition doors are closed is ideal for your seminar, motivational speaker session or training course. With catering in the adjoining Room 104 this room will give you all the privacy you need.
See venue201
A mirror image of Room 101, this second floor space is hugely versatile and can accommodate conferences for over 100 guests with impressive views overlooking the London skyline, as well as dinners, seminars and workshops.
See venue202
Small and intimate, Room 202 has an abundance of natural light flooding through to help you create a successful and productive vibe at your board meeting or workshop. Room 202 can either be used individually as a small meeting space or breakout room or can be opened up in conjunction with 203, to create a larger breakout space or meeting room.
See venue203
With the flexibility to open up with 202 to create a larger space which can take up to 55 theatre style, this room is ideal for small or medium sized meetings, workshops or as speaker green room.
See venue204
This adjoining room with 205, Room 204 is ideal for smaller workshops or meetings. With capacity of 50 in theatre layout or 18 in boardroom, you will find it as flexible and light room to create the best atmosphere for learning.
See venue205
Room 205 is located on the second floor and it is the mirror image of Room 105. This room is ideal for your seminar, motivational speaker session or training course. With catering in the adjoining Room 204 this room will give you all the privacy you need for a successful event.
See venueG01
Situated on the ground floor, this bright and airy meeting space holds up to 18 delegates in a boardroom layout. The room is perfect for intimate meetings and has an abundance of natural light streaming through the large window. Fully fitted with AV facilities this space is perfect for board meetings, workshops and brainstorming sessions.
See venue303
This small meeting space is located on the third floor, it is ideal as an overflow room for any larger events in the The Main Hall or as an office or green room for this space. With the excellent AV functionality in this room you will even be able to hear and see what is happening in The Main Hall without missing the action.
See venue104/5
This spacious, modern and flexible room is ideal for seminars and training courses for up to 107 delegates. With a partition wall allowing flexibility to split the space for catering or breakout sessions and state of the art audio-visual equipment built in the room, your conference will be a guaranteed success!
See venue102/3
This wonderful and light room with a partition wall gives us the full flexibility when running workshops. With capacity of 12 in each room in boardroom layout these rooms are also popular for more intimate meetings.
See venue202/3
Mirror image to rooms 102+103 is a great space with loads of natural light. We recommend these rooms as smaller workshop rooms or your board meeting room.
See venue204/5
A wonderful, bright, versatile and spacious room which can accommodate training courses, seminars and conferences for up to 107 guests. We have some of the newest audio-visual equipment built in to the room, ensuring your conference will be a success. With the added benefit of a partition wall which allows additional flexibility to split the space for catering or breakout sessions
See venueAbout 10 Union St.
Set in the heart of London Bridge, 10 Union Street is a newly refurbished, purpose built event space. Situated on the dynamic Union Street, just a stone’s throw from Borough, this central location is the ideal place to host your meeting or event. Your guests will enter through our stunning newly created atrium which highlights some of the incredible architectural features of the building before making their way to one of the 13 flexible event spaces, all boasting an abundance of natural daylight, state of the art AV and a contemporary feel.



