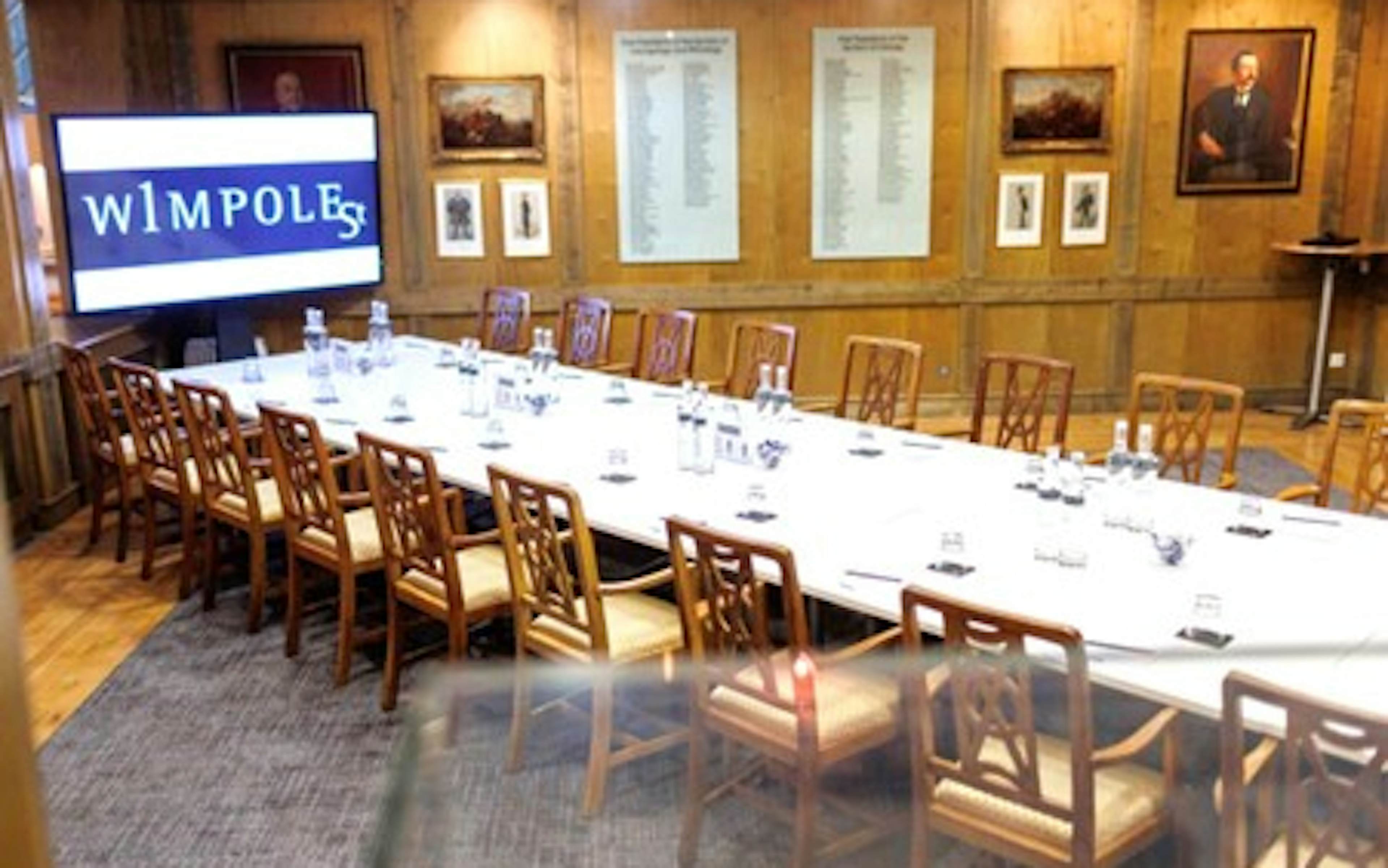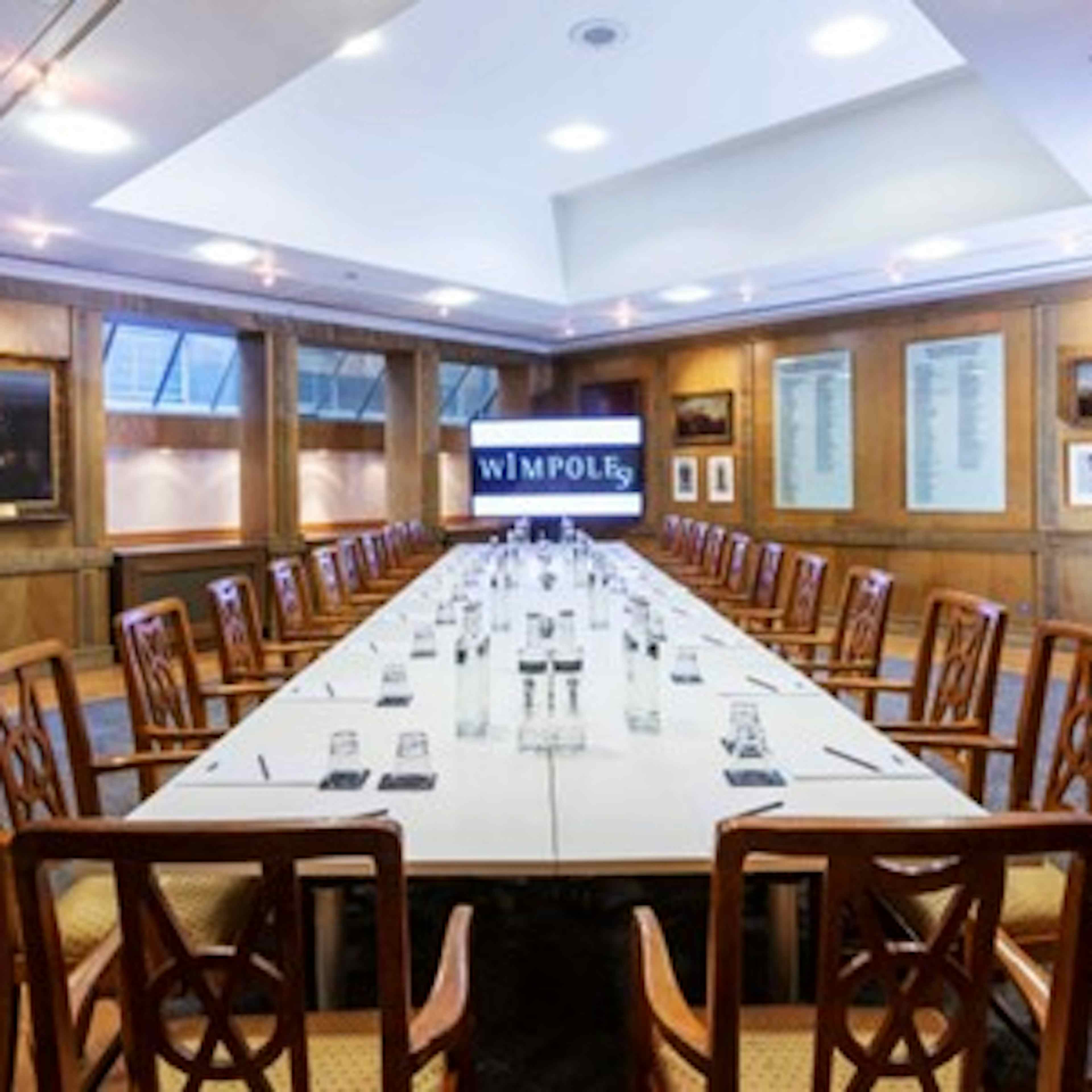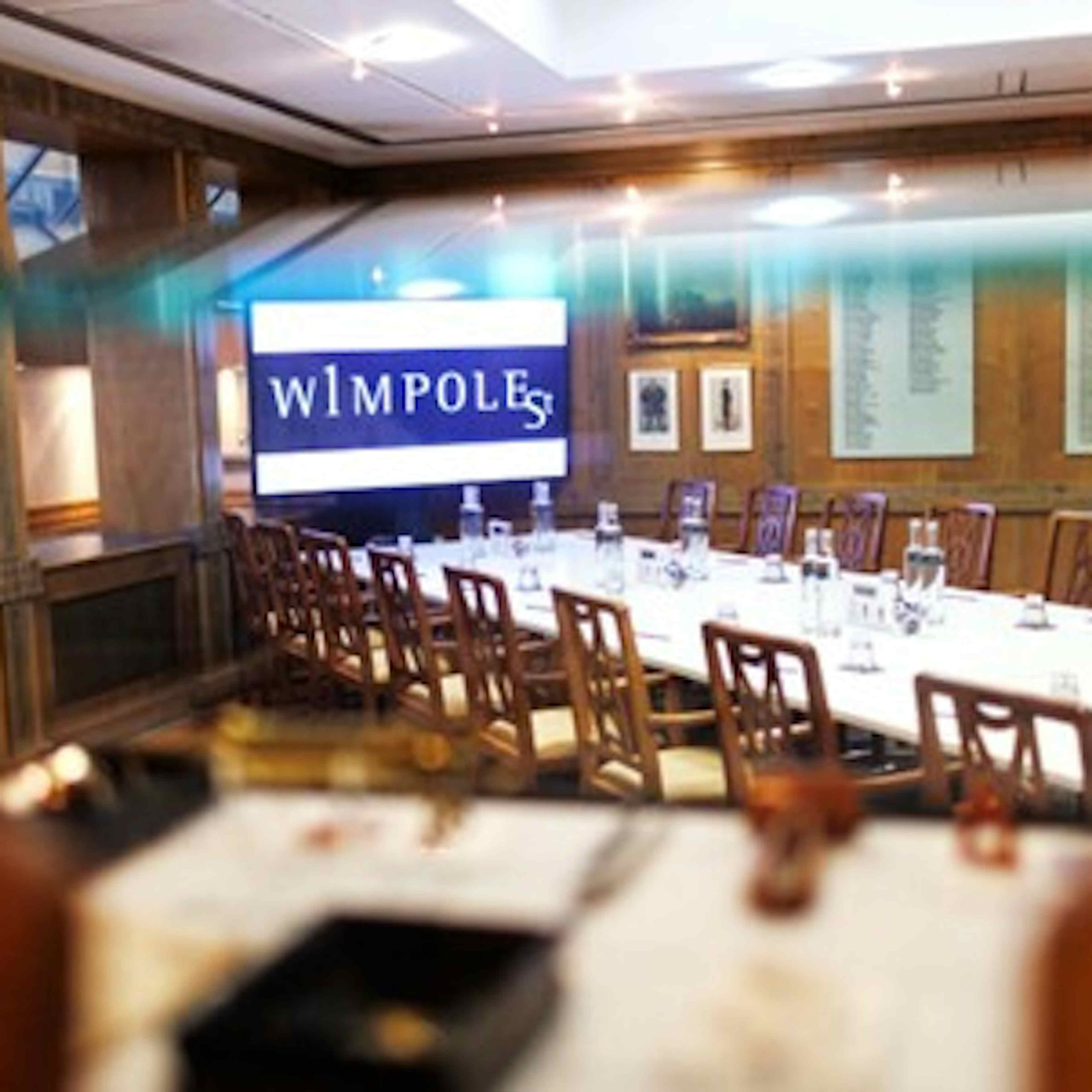1 Wimpole Street
- From £825
- 50 Reception
- Oxford Circus and Bond Street
- From £825
- 50 Reception
- Oxford Circus and Bond Street
Space description
Named after Joseph Toynbee and Morell Mackenzie, two pioneers of Ear, Nose and Throat (ENT) medicine, the ENT room holds a fascinating display of historical ENT medical equipment and heritage paintings. This room can accommodate up to 50 people standing and up to 40 people dining; offering a full range of set-up styles for conference dining and exhibitions linking directly to the Max Rayne Foyer. It is the perfect location for drinks receptions, exhibitions, or formal dining. The ENT room is fully wheelchair accessible due to its ground floor location.
More about 1 Wimpole Street
1 Wimpole Street has some of the most comfortable and technically advanced conference & events spaced in central London. Located minutes way from Oxford Circus & Bond Street underground stations it is connected to all the major railway stations in London. There are over 15 function spaces including 3 state-of-the-art auditoriums the largest of which holds up to 300 people. There is a large glass roofed atrium perfect for events for up to 200 people. Plus other smaller meeting spaces. An award-winning in-house AV team are on hand a tall times as are the in-house kitchen and catering teams.


